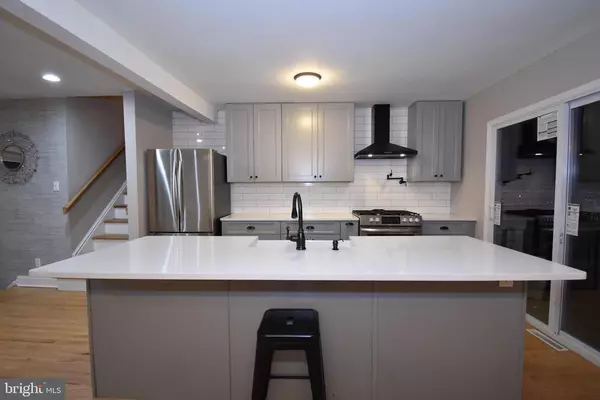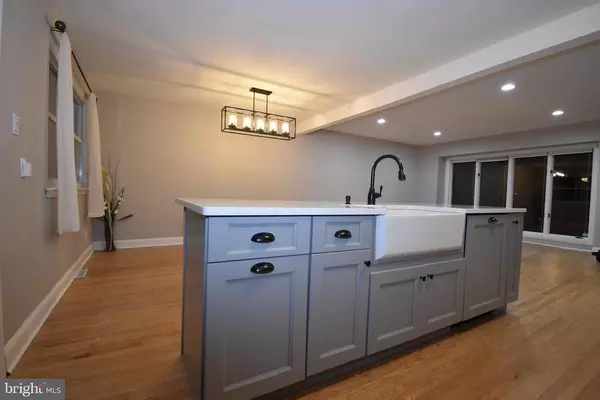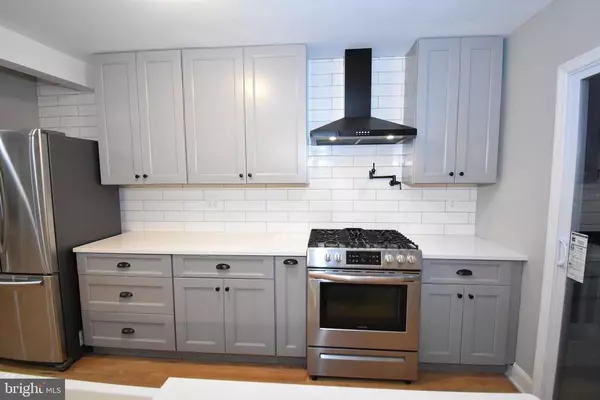$260,000
$250,000
4.0%For more information regarding the value of a property, please contact us for a free consultation.
3 Beds
3 Baths
1,571 SqFt
SOLD DATE : 01/15/2021
Key Details
Sold Price $260,000
Property Type Single Family Home
Sub Type Detached
Listing Status Sold
Purchase Type For Sale
Square Footage 1,571 sqft
Price per Sqft $165
Subdivision Timberbirch
MLS Listing ID NJCD408938
Sold Date 01/15/21
Style Split Level,Contemporary
Bedrooms 3
Full Baths 1
Half Baths 2
HOA Y/N N
Abv Grd Liv Area 1,571
Originating Board BRIGHT
Year Built 1960
Annual Tax Amount $7,457
Tax Year 2020
Lot Size 5,062 Sqft
Acres 0.12
Lot Dimensions 12.00 x 125.00
Property Description
Welcome to this well maintained and recently updated 3-4 Bdrm, 1 full Bath and 2 half bath Split level located in desirable Timberbirch. Open concept living room, dining room and remodeled center-island kitchen. Refinished hardwood floors, subway tile back-splash wall. New cabinets and quartz countertops. Stainless steel refrigerator and slide in gas range. Custom cabinet faced dishwasher. Pull out spice cabinet, pot filler spigot , built in trash cabinet, farmhouse sink, quartz countertop, tiled backsplash. Brand new sliding glass door to custom deck overlooking spacious fenced yard. 3 bedrooms and remodeled hall bath on upper level. Master suite with private updated powder room ceiling fan and walk in closet. 2nd bedroom with ceiling fan. Family room w/ brand new carpet, 4th bedroom or office, powder room and laundry on lower level. Updated HVAC 2014 & Roof 2016. Purchased (not leased), solar panels to offset electric bills. Annual SREC credits currently cover monthly loan payments.
Location
State NJ
County Camden
Area Gloucester Twp (20415)
Zoning RESIDENTIAL
Rooms
Other Rooms Living Room, Dining Room, Primary Bedroom, Bedroom 2, Bedroom 3, Kitchen, Family Room, Laundry, Office
Interior
Hot Water Natural Gas
Heating Forced Air
Cooling Central A/C
Equipment Built-In Range, Dishwasher, Exhaust Fan, Refrigerator
Appliance Built-In Range, Dishwasher, Exhaust Fan, Refrigerator
Heat Source Natural Gas
Exterior
Garage Additional Storage Area
Garage Spaces 3.0
Waterfront N
Water Access N
Accessibility None
Parking Type Driveway, Attached Garage
Attached Garage 1
Total Parking Spaces 3
Garage Y
Building
Story 3
Sewer Public Sewer
Water Public
Architectural Style Split Level, Contemporary
Level or Stories 3
Additional Building Above Grade, Below Grade
New Construction N
Schools
Elementary Schools Chews E.S.
Middle Schools Glen Landing M.S.
High Schools Highland H.S.
School District Black Horse Pike Regional Schools
Others
Senior Community No
Tax ID 15-09104-00009
Ownership Fee Simple
SqFt Source Assessor
Acceptable Financing Cash, Conventional, FHA, VA
Listing Terms Cash, Conventional, FHA, VA
Financing Cash,Conventional,FHA,VA
Special Listing Condition Standard
Read Less Info
Want to know what your home might be worth? Contact us for a FREE valuation!

Our team is ready to help you sell your home for the highest possible price ASAP

Bought with Nancy DiPinto • Connection Realtors

"My job is to find and attract mastery-based agents to the office, protect the culture, and make sure everyone is happy! "






