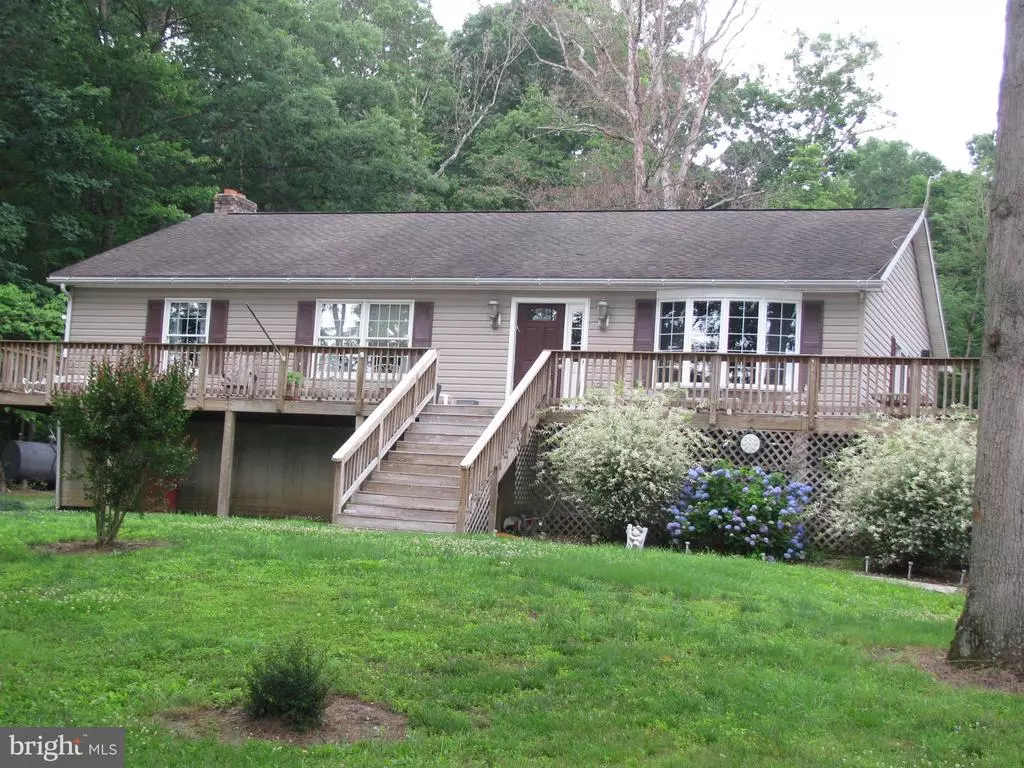$340,000
$364,900
6.8%For more information regarding the value of a property, please contact us for a free consultation.
4 Beds
3 Baths
2,950 SqFt
SOLD DATE : 12/11/2020
Key Details
Sold Price $340,000
Property Type Single Family Home
Sub Type Detached
Listing Status Sold
Purchase Type For Sale
Square Footage 2,950 sqft
Price per Sqft $115
Subdivision None Available
MLS Listing ID VASH119860
Sold Date 12/11/20
Style Ranch/Rambler,Modular/Pre-Fabricated
Bedrooms 4
Full Baths 3
HOA Y/N N
Abv Grd Liv Area 1,750
Originating Board BRIGHT
Year Built 2000
Annual Tax Amount $1,699
Tax Year 2019
Lot Size 15.281 Acres
Acres 15.28
Property Description
LOVELY SECLUDED HOME WEST OF EDINBURG. WELL KEPT 4 BEDROOM, 3 BATH HOME ON 15+/- ACRES. PARTICIALLY FINISHED BASEMENT, 2 FLUES, OUTSIDE WOODSTOVE. THIS IS A NICE HOME WITH SEVERAL OUTBUILDINGS AND AN ADDITIONAL BUILDING WITH HEAT, WATER PRESENTING USED AS A BARBERSHOP. LARGE WRAP AROUND DECK FOR PARTIES AND ENTERTAINING. HOT TUB ON REAR PATIO FOR YOUR ENJOYMENT..AS IS. SECLUDED BUT CLOSE TO TOWN AND AMENITIES.. PERFECT SMALLER BUILDING WITH ELECTRIC , WATER AND RESTROOM FOR SMALL BUSINESS.. COUNTRY LIVING BUT CLOSE TO TOWN. DON'T MISS THIS OPPORTUNITY.. Lots of wildlife for the hunters and no restrictions.
Location
State VA
County Shenandoah
Zoning R
Direction North
Rooms
Basement Full, Partially Finished, Drain, Heated, Outside Entrance, Side Entrance, Walkout Level
Main Level Bedrooms 3
Interior
Interior Features Bar, Ceiling Fan(s), Kitchen - Eat-In, Floor Plan - Open, Stove - Wood, 2nd Kitchen, Dining Area, Family Room Off Kitchen, Formal/Separate Dining Room, Soaking Tub
Hot Water Electric
Cooling Central A/C
Flooring Hardwood, Carpet, Vinyl
Equipment Dishwasher, Oven/Range - Electric, Refrigerator, Cooktop, Dryer - Electric, Oven - Wall, Washer, Water Heater
Window Features Double Pane
Appliance Dishwasher, Oven/Range - Electric, Refrigerator, Cooktop, Dryer - Electric, Oven - Wall, Washer, Water Heater
Heat Source Electric, Wood
Exterior
Exterior Feature Deck(s), Patio(s)
Garage Spaces 6.0
Waterfront N
Water Access N
View Trees/Woods, Valley
Roof Type Architectural Shingle
Accessibility Doors - Swing In
Porch Deck(s), Patio(s)
Total Parking Spaces 6
Garage N
Building
Lot Description Front Yard, Level, No Thru Street, Partly Wooded, Pond, Crops Reserved
Story 2
Foundation Concrete Perimeter, Permanent
Sewer On Site Septic, Spray Irrigation
Water Well
Architectural Style Ranch/Rambler, Modular/Pre-Fabricated
Level or Stories 2
Additional Building Above Grade, Below Grade
Structure Type Dry Wall
New Construction N
Schools
School District Shenandoah County Public Schools
Others
Pets Allowed Y
Senior Community No
Tax ID 056 A 017
Ownership Fee Simple
SqFt Source Assessor
Acceptable Financing Conventional, FHA, Cash
Listing Terms Conventional, FHA, Cash
Financing Conventional,FHA,Cash
Special Listing Condition Standard
Pets Description No Pet Restrictions
Read Less Info
Want to know what your home might be worth? Contact us for a FREE valuation!

Our team is ready to help you sell your home for the highest possible price ASAP

Bought with Jennifer M Rogers I • NextHome Realty Select

"My job is to find and attract mastery-based agents to the office, protect the culture, and make sure everyone is happy! "






