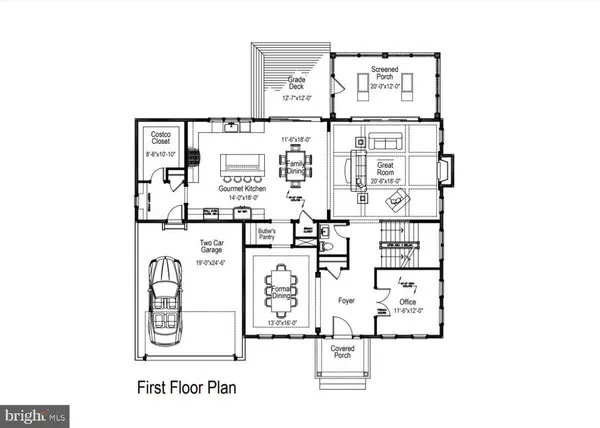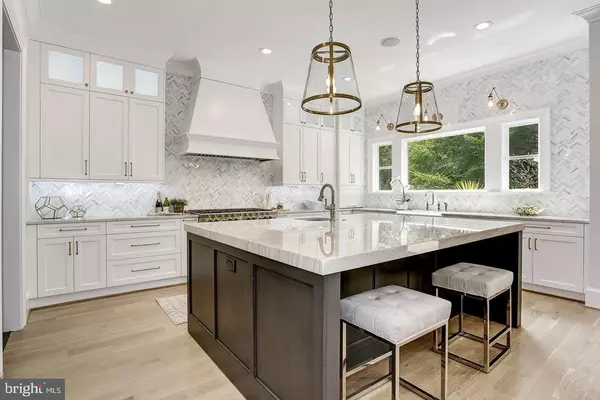$1,925,000
$1,925,000
For more information regarding the value of a property, please contact us for a free consultation.
5 Beds
6 Baths
5,500 SqFt
SOLD DATE : 07/02/2021
Key Details
Sold Price $1,925,000
Property Type Single Family Home
Sub Type Detached
Listing Status Sold
Purchase Type For Sale
Square Footage 5,500 sqft
Price per Sqft $350
Subdivision Hillside Manor
MLS Listing ID VAFX1150812
Sold Date 07/02/21
Style Colonial
Bedrooms 5
Full Baths 5
Half Baths 1
HOA Y/N N
Abv Grd Liv Area 3,945
Originating Board BRIGHT
Year Built 2021
Annual Tax Amount $8,421
Tax Year 2021
Lot Size 10,500 Sqft
Acres 0.24
Property Description
Cherry Hill Custom Homes revitalizes the classic colonial in this elegant and timeless design with all of the modern amenities. Located on a large, level lot in a sought-after McLean neighborhood; this home features 5 bedrooms and 5.5 bathrooms with 5500 square feet of finished living space. The main level includes 10ft ceilings, and a beautiful gourmet kitchen with frameless custom cabinetry and Subzero/ Blue Star appliances. The screened porch and deck off the great room create the perfect indoor/outdoor entertaining space. The upper level is highlighted by a luxurious master suite with dual walk-in closets and a spa-like master bathroom with double vanities, stand-alone soaking tub, and heavy glass enclosed shower. The lower level includes a spacious recreation room with wet bar, exercise room, and additional bedroom with full bathroom. Convenient to Tysons, downtown McLean, and Falls Church. A short distance to Kent Gardens ES, McLean Swim and Tennis Association, and Tuckahoe Recreation Club. Kent Gardens ES/ Longfellow MS/ McLean HS. Delivery Spring 2021. Interior photos are from a recent project completed by Cherry Hill Custom Homes.
Location
State VA
County Fairfax
Zoning 130
Direction North
Interior
Interior Features Breakfast Area, Butlers Pantry, Crown Moldings, Dining Area, Exposed Beams, Family Room Off Kitchen, Floor Plan - Traditional, Formal/Separate Dining Room, Kitchen - Gourmet, Kitchen - Table Space, Kitchen - Island, Primary Bath(s), Pantry, Recessed Lighting, Soaking Tub, Upgraded Countertops, Wainscotting, Walk-in Closet(s), Wet/Dry Bar, Wood Floors
Hot Water Natural Gas
Heating Central, Forced Air
Cooling Central A/C
Flooring Wood
Fireplaces Number 1
Equipment Built-In Microwave, Built-In Range, Commercial Range, Dishwasher, Disposal, Range Hood, Oven - Wall, Six Burner Stove, Refrigerator, Stainless Steel Appliances, Washer/Dryer Hookups Only, Water Heater
Fireplace Y
Appliance Built-In Microwave, Built-In Range, Commercial Range, Dishwasher, Disposal, Range Hood, Oven - Wall, Six Burner Stove, Refrigerator, Stainless Steel Appliances, Washer/Dryer Hookups Only, Water Heater
Heat Source Natural Gas
Laundry Upper Floor
Exterior
Exterior Feature Deck(s), Porch(es), Screened
Garage Garage - Front Entry, Inside Access, Garage Door Opener
Garage Spaces 2.0
Waterfront N
Water Access N
Roof Type Architectural Shingle
Accessibility None
Porch Deck(s), Porch(es), Screened
Parking Type Attached Garage
Attached Garage 2
Total Parking Spaces 2
Garage Y
Building
Story 3
Sewer Public Sewer
Water Public
Architectural Style Colonial
Level or Stories 3
Additional Building Above Grade, Below Grade
Structure Type 9'+ Ceilings,Beamed Ceilings
New Construction Y
Schools
Elementary Schools Kent Gardens
Middle Schools Longfellow
High Schools Mclean
School District Fairfax County Public Schools
Others
Senior Community No
Tax ID 0304 20 0022
Ownership Fee Simple
SqFt Source Assessor
Special Listing Condition Standard
Read Less Info
Want to know what your home might be worth? Contact us for a FREE valuation!

Our team is ready to help you sell your home for the highest possible price ASAP

Bought with Rong Ma • Libra Realty, LLC

"My job is to find and attract mastery-based agents to the office, protect the culture, and make sure everyone is happy! "






