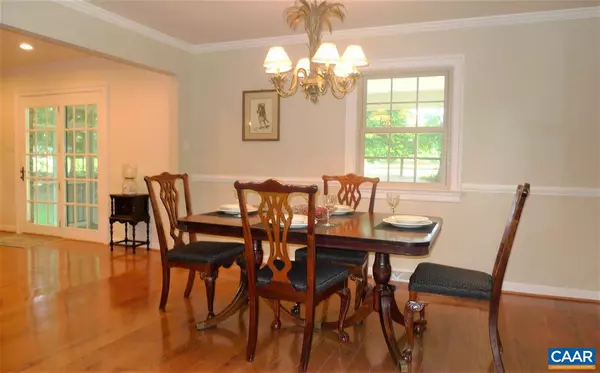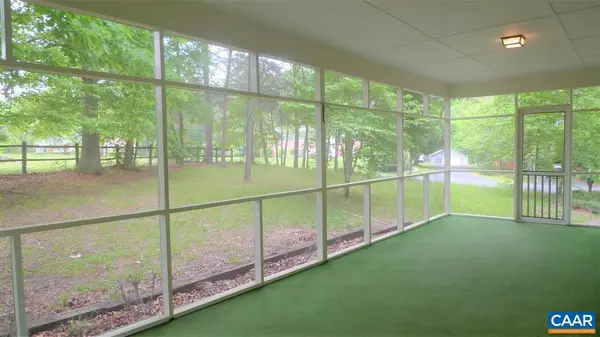$299,000
$325,000
8.0%For more information regarding the value of a property, please contact us for a free consultation.
4 Beds
3 Baths
3,342 SqFt
SOLD DATE : 02/27/2020
Key Details
Sold Price $299,000
Property Type Single Family Home
Sub Type Detached
Listing Status Sold
Purchase Type For Sale
Square Footage 3,342 sqft
Price per Sqft $89
Subdivision None Available
MLS Listing ID 586517
Sold Date 02/27/20
Style Ranch/Rambler
Bedrooms 4
Full Baths 3
HOA Y/N N
Abv Grd Liv Area 1,671
Originating Board CAAR
Year Built 1974
Annual Tax Amount $2,897
Tax Year 2019
Lot Size 0.690 Acres
Acres 0.69
Property Description
Well built brick home, kitchen has been recently updated with Granite counter tops, new sink, faucet, appliances & a wine cooler. There are beautiful Bruce pre-finished solid oak floors on main level, master bathroom has a new double vanity, new tile shower & new water saving commode. Lower level has 4th bedroom and 3rd full bathroom and could easily be converted to an in-law apartment. Recent feature improvements include a new water heater, new water treatment system w/UV light, conditioner & softener, new heat pump (gas backup furnace is 10 years old), new well pump, new thermal pane windows (triple pane on road side for noise reduction), freshly painted, new moldings, move in ready!,Granite Counter,Wood Cabinets,Fireplace in Den,Fireplace in Family Room
Location
State VA
County Albemarle
Zoning RA
Rooms
Other Rooms Living Room, Dining Room, Primary Bedroom, Kitchen, Family Room, Den, Foyer, Exercise Room, Bonus Room, Full Bath, Additional Bedroom
Basement Full, Heated, Interior Access, Outside Entrance, Partially Finished, Walkout Level, Windows
Main Level Bedrooms 3
Interior
Interior Features Kitchen - Island, Recessed Lighting, Wine Storage, Entry Level Bedroom
Heating Forced Air, Heat Pump(s)
Cooling Heat Pump(s)
Flooring Ceramic Tile, Vinyl, Hardwood
Fireplaces Number 2
Fireplaces Type Brick, Wood
Equipment Water Conditioner - Owned, Dryer, Washer/Dryer Hookups Only, Dishwasher, Oven/Range - Electric, Microwave, Refrigerator
Fireplace Y
Window Features Double Hung,Insulated,Screens,Vinyl Clad
Appliance Water Conditioner - Owned, Dryer, Washer/Dryer Hookups Only, Dishwasher, Oven/Range - Electric, Microwave, Refrigerator
Heat Source Propane - Owned
Exterior
Exterior Feature Porch(es), Screened
Roof Type Composite
Accessibility None
Porch Porch(es), Screened
Road Frontage Public
Garage N
Building
Lot Description Sloping, Landscaping, Cul-de-sac
Story 1
Foundation Block
Sewer Septic Exists
Water Well
Architectural Style Ranch/Rambler
Level or Stories 1
Additional Building Above Grade, Below Grade
New Construction N
Schools
Elementary Schools Stone-Robinson
Middle Schools Burley
High Schools Monticello
School District Albemarle County Public Schools
Others
Ownership Other
Security Features Smoke Detector
Special Listing Condition Standard
Read Less Info
Want to know what your home might be worth? Contact us for a FREE valuation!

Our team is ready to help you sell your home for the highest possible price ASAP

Bought with ROBERT HUGHES • NEST REALTY GROUP

"My job is to find and attract mastery-based agents to the office, protect the culture, and make sure everyone is happy! "






