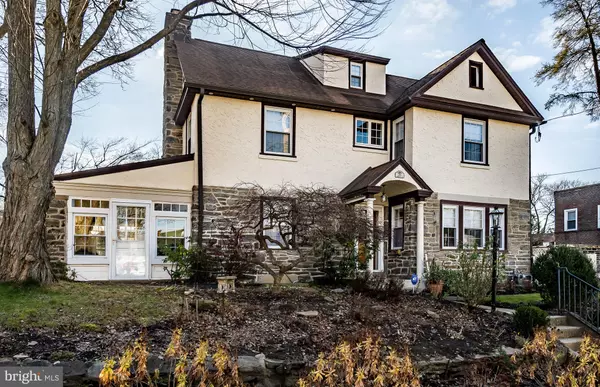$862,500
$859,900
0.3%For more information regarding the value of a property, please contact us for a free consultation.
5 Beds
4 Baths
2,950 SqFt
SOLD DATE : 02/19/2021
Key Details
Sold Price $862,500
Property Type Single Family Home
Sub Type Detached
Listing Status Sold
Purchase Type For Sale
Square Footage 2,950 sqft
Price per Sqft $292
Subdivision Narberth
MLS Listing ID PAMC679030
Sold Date 02/19/21
Style Colonial
Bedrooms 5
Full Baths 3
Half Baths 1
HOA Y/N N
Abv Grd Liv Area 2,950
Originating Board BRIGHT
Year Built 1931
Annual Tax Amount $7,293
Tax Year 2021
Lot Size 7,700 Sqft
Acres 0.18
Lot Dimensions 135.00 x 0.00
Property Description
You will love the lifestyle of living in this beautiful corner lot home, located on the Merion-Narberth line, just a block to the Narberth Train Station. The stone stucco Colonial home offers elegant entertaining with an oversized living room that flows on one side into the formal dining room, kitchen, and beautifully done new custom powder room. Rounding out the living room space is a stone fireplace with Mendota gas insert, rich hardwood floors, upgraded lighting, deep window sills, and two French doors, one on either side of the fireplace. The French doors lead from the living room out to a newly insulated, oversized sunroom, featuring new tile radiant heat floors. The exceptional stonework art over the gas stone fireplace, double pane surround windows offering an abundance light, with a side door leading to a private large outside patio. A perfect place for large gatherings, or to disappear for reading that favorite novel under mature shade trees, or a quiet glass of wine with neighbors on a balmy summer's eve. The bright dining room hosting five windows brings the outside in, wood floors, with the second doorway leading to the extended portion of the kitchen and back door. The modern kitchen offers wood floors, upgraded cabinets, stainless appliances, including an oversized double door refrigerator. The expanded portion of the kitchen has new white cabinets for coffee bar and extra storage. The back door leads to an additional patio, perfect for grilling, entertaining, with a staircase leading down to the driveway and two car garage. As you enter the spacious living room, to access the second floor, enter the turned staircase to an open landing leading to two en-suite bedrooms and a double office. The configuration of the three generously sized bedrooms is extremely flexible, the master bedroom en-suite with upgraded closets is open and spacious. The two full custom designed bathrooms have radiant heated flooring and are completely redone with an upgraded modern flair. On the third floor are two additional bedrooms and newly done full bath with tub. The house has a full basement, newly added stucco treatment, new electrical wiring upgrades, new hot water heater, gas heat, Mini splits air, and a Generac, all house generator. Just a few treasures waiting for the new owner.... The outside of the house has recently been repointed and stucco painted with elastic stucco paint. The mature gardens are a feature to behold in the warm weather. Many neighbors will walk blocks out of their way when walking to the train so they can catch a glimpse of the flowering perennials. Not to mention the easy accessibility to all the Narberth Boro has to offer...train, movies, restaurants, pubs, Family Market, the State Store, Le Petit Mitron the finest French patisserie anywhere, family ball park and recreation. Whole Foods, Giant, and Acme all less then a mile. This home has a Narberth address, actually located in Merion where taxes are lower. A perfect location to call home! ***Please view improvement list under documents.
Location
State PA
County Montgomery
Area Lower Merion Twp (10640)
Zoning RESIDENTIAL
Direction North
Rooms
Other Rooms Living Room, Dining Room, Bedroom 4, Bedroom 5, Kitchen, Basement, Sun/Florida Room, Bathroom 1, Bathroom 2, Bathroom 3
Basement Full
Interior
Interior Features Built-Ins, Crown Moldings, Floor Plan - Traditional, Kitchen - Galley, Kitchen - Gourmet, Recessed Lighting, Tub Shower, Window Treatments, Wood Floors
Hot Water Natural Gas
Heating Radiator, Radiant
Cooling Ductless/Mini-Split
Fireplaces Number 2
Fireplaces Type Gas/Propane, Insert, Mantel(s), Stone
Equipment Built-In Range, Dishwasher, Dryer - Gas, Refrigerator, Stainless Steel Appliances, Washer, Oven - Self Cleaning, Oven/Range - Gas, Range Hood, Water Heater - High-Efficiency, Built-In Microwave
Fireplace Y
Window Features Double Hung
Appliance Built-In Range, Dishwasher, Dryer - Gas, Refrigerator, Stainless Steel Appliances, Washer, Oven - Self Cleaning, Oven/Range - Gas, Range Hood, Water Heater - High-Efficiency, Built-In Microwave
Heat Source Natural Gas
Laundry Basement
Exterior
Exterior Feature Patio(s), Porch(es)
Garage Garage - Front Entry
Garage Spaces 4.0
Fence Wood
Utilities Available Cable TV
Waterfront N
Water Access N
View Garden/Lawn
Roof Type Shingle
Accessibility 2+ Access Exits
Porch Patio(s), Porch(es)
Total Parking Spaces 4
Garage Y
Building
Story 3
Foundation Other
Sewer Public Sewer
Water Public
Architectural Style Colonial
Level or Stories 3
Additional Building Above Grade, Below Grade
Structure Type Dry Wall
New Construction N
Schools
Elementary Schools Merion
Middle Schools Bala Cynwyd
High Schools Lower Merion
School District Lower Merion
Others
Senior Community No
Tax ID 40-00-23592-002
Ownership Fee Simple
SqFt Source Assessor
Security Features Security System,Monitored,Fire Detection System,Motion Detectors,Smoke Detector
Special Listing Condition Standard
Read Less Info
Want to know what your home might be worth? Contact us for a FREE valuation!

Our team is ready to help you sell your home for the highest possible price ASAP

Bought with Elan Elkaim • KW Philly

"My job is to find and attract mastery-based agents to the office, protect the culture, and make sure everyone is happy! "






