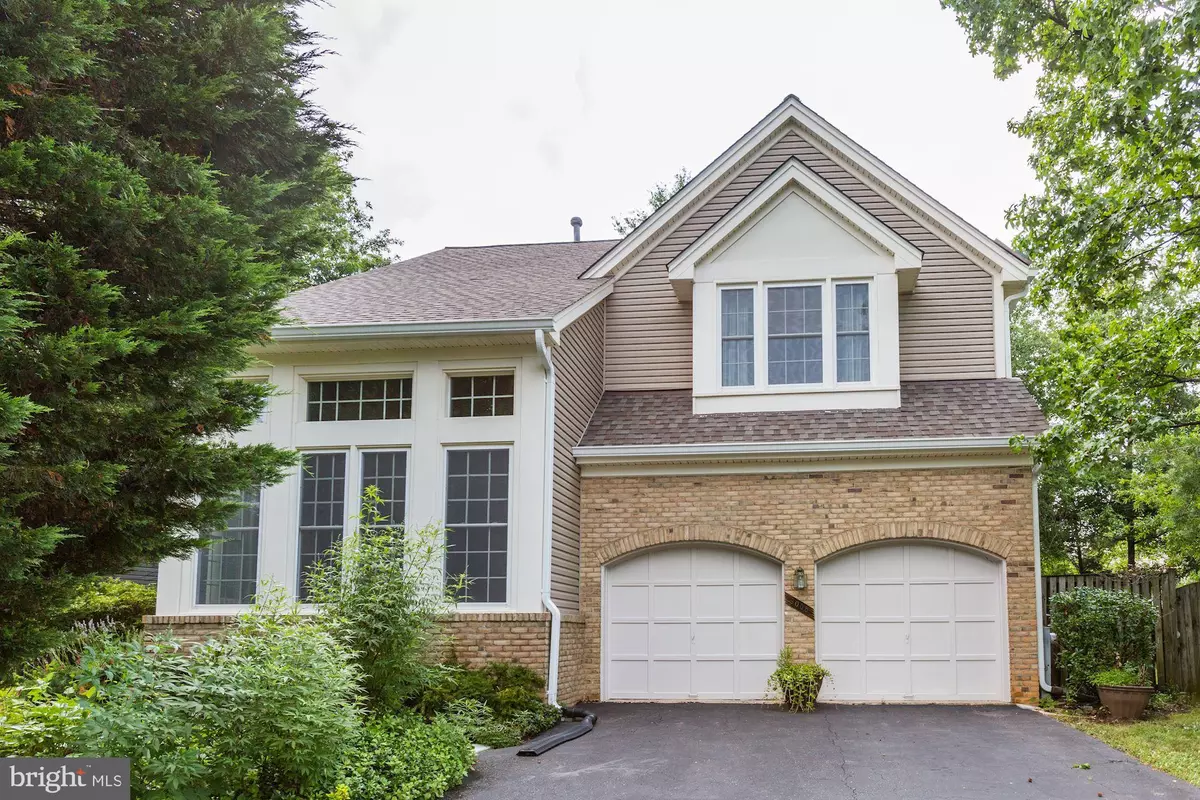$469,000
$450,000
4.2%For more information regarding the value of a property, please contact us for a free consultation.
4 Beds
4 Baths
2,969 SqFt
SOLD DATE : 08/10/2020
Key Details
Sold Price $469,000
Property Type Single Family Home
Sub Type Detached
Listing Status Sold
Purchase Type For Sale
Square Footage 2,969 sqft
Price per Sqft $157
Subdivision Green Tree Manor
MLS Listing ID MDPG573686
Sold Date 08/10/20
Style Traditional
Bedrooms 4
Full Baths 3
Half Baths 1
HOA Fees $30/ann
HOA Y/N Y
Abv Grd Liv Area 2,026
Originating Board BRIGHT
Year Built 1993
Annual Tax Amount $4,957
Tax Year 2020
Lot Size 8,392 Sqft
Acres 0.19
Property Description
ABSOLUTELY STUNNING home in cul-de-sac with Premium upgrades from roof to basement.Lanham/Greenbelt location, in a cul-de-sac a stone throw to Parkway and Beltway, conveniently located close to Baltimore and Washington DC. Shopping, services, regional attractions are just minutes away.One of a kind property - privacy abounds from this beautiful landscaped/treed fenced lot. Freshlypainted and the floor refinished, modern open floor plan and 2 stories high light-filled livingroom with surround Thompson Creek windows, hardwood floor throughout the main floor. Spacious family room w/wood-burning fireplace - opens to your gourmet kitchen- featuring solid cherry ceiling-high woodkitchen cabinets, appliances include the Viking dual fuel 6 burner gas stove/electric oven, Bosch dishwasher, Kenmore elite refrigerator, granite countertops, s/s backsplash, deep s/s double sink anddesigner light fixtures.The breakfast area is surrounded by Thompson Creek windows with a lifetime warranty, dappled withfiltered light through mature trees. Dine-in your breakfast area for more intimate occasions. Frenchdoors connect the formal dining room to the shaded private yard. When opened in the summertime, itinvites the outdoor in.Retreat to your second level light-filtered master suite shaded by mature trees, complete with walk-in closet bath w/ 2 person soaking jacuzzi tub, separate glass-enclosed shower, designer doublesinks, s/s premium Grohe faucets, designer tile work, and plantation shutters. There are 3 additionalbedrooms, each with spacious closets. Possible washer/dryer hookup closet space is in the hallway. The2nd full bath on this level is equipped with premium Jacuzzi tub, fixtures, Grohe faucets, and Toto toilet.The additional 2 nd floor bamboo floored nook overlooking the living room is perfect for a quiet workingretreat on the 2 nd floor, completed with task lights and extensive power outlet for computer hookups.S/s railing has a drink rail top to lay coffee/beverage on. The designer pendant light in the stairwellilluminates this area in addition to the wall sconce.The lower floor has private entrance to your sizable finished basement. It is spacious and bright withnatural light and plenty of supplemental track lighting. The carpet is a light color and brings out a cheerfullook. It can be used as an entertainment space or a second family room as well. There is wall cherrycabinet for documents. A third full bath is at this level. The entire lower floor can be transformed into aseparate living space. The separate laundry/utility space is equipped with a premium Samsunwasher/dryer on pedestal. The extra-large water heater guarantees plenty of hot showers for anyoccasion. The sump pump is the heavy-duty Zoller with Aquanaut backup battery to ensure thedependability of the system in all conditions. The HVAC system is the high-efficiency multi-stage CarrierInfinity heat pump in combination with a gas furnace for the best heating effect in cold winter days. Theadded whole house humidifying system keeps the house comfortable when the heat is on. It has beenmaintained regularly. Given the high-efficiency HVAC system and the Thompson Creek insulated vinylsiding for the entire house, the BGE house audit provided a certificate of excellent energy efficiency.The architectural insulated vinyl siding and 50-year architectural asphalt shingle roof with extra-wide 6 wrap around the gutter system is not only functional and efficient, combined, but they also provide an easy to maintain, the esthetically pleasing look of the house. There is a 2-car garage.
Location
State MD
County Prince Georges
Zoning R55
Rooms
Basement Fully Finished, Outside Entrance, Walkout Stairs, Sump Pump, Side Entrance, Connecting Stairway
Interior
Interior Features Combination Dining/Living, Dining Area, Formal/Separate Dining Room, Kitchen - Gourmet, Primary Bath(s), WhirlPool/HotTub, Wood Floors
Hot Water Natural Gas
Heating Heat Pump(s)
Cooling Central A/C
Flooring Hardwood, Carpet
Fireplaces Number 1
Equipment Dishwasher, Disposal, Dryer - Front Loading, Oven/Range - Gas, Range Hood, Refrigerator, Washer, Water Heater
Fireplace Y
Appliance Dishwasher, Disposal, Dryer - Front Loading, Oven/Range - Gas, Range Hood, Refrigerator, Washer, Water Heater
Heat Source Natural Gas
Exterior
Garage Garage - Front Entry, Garage Door Opener, Oversized
Garage Spaces 2.0
Waterfront N
Water Access N
Roof Type Shingle
Accessibility None
Parking Type Attached Garage
Attached Garage 2
Total Parking Spaces 2
Garage Y
Building
Story 2
Sewer Public Sewer
Water Public
Architectural Style Traditional
Level or Stories 2
Additional Building Above Grade, Below Grade
New Construction N
Schools
Elementary Schools Catherine T. Reed
Middle Schools Thomas Johnson
High Schools Duval
School District Prince George'S County Public Schools
Others
Senior Community No
Tax ID NO TAX RECORD
Ownership Fee Simple
SqFt Source Estimated
Special Listing Condition Standard
Read Less Info
Want to know what your home might be worth? Contact us for a FREE valuation!

Our team is ready to help you sell your home for the highest possible price ASAP

Bought with Lina DeMare • Redfin Corp

"My job is to find and attract mastery-based agents to the office, protect the culture, and make sure everyone is happy! "






