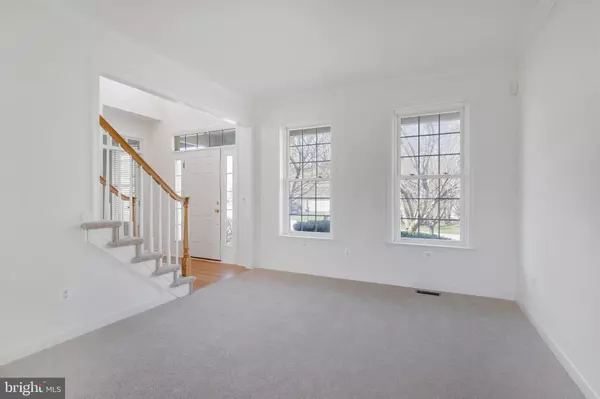$605,000
$625,000
3.2%For more information regarding the value of a property, please contact us for a free consultation.
4 Beds
3 Baths
3,472 SqFt
SOLD DATE : 05/20/2022
Key Details
Sold Price $605,000
Property Type Single Family Home
Sub Type Detached
Listing Status Sold
Purchase Type For Sale
Square Footage 3,472 sqft
Price per Sqft $174
Subdivision Hartefeld
MLS Listing ID PACT2021868
Sold Date 05/20/22
Style Colonial
Bedrooms 4
Full Baths 2
Half Baths 1
HOA Fees $70/qua
HOA Y/N Y
Abv Grd Liv Area 3,472
Originating Board BRIGHT
Year Built 2003
Annual Tax Amount $8,265
Tax Year 2021
Lot Size 10,556 Sqft
Acres 0.24
Lot Dimensions 0.00 x 0.00
Property Description
Beautifull two story home in the popular community of Hartefeld, classic elevation with bead board vinyl siding and synthetic field stone, off set with roof dormers and a front portico. Inside you will find a two story foyer, front to back living and dining room, perfect for entertaining, and a flanking study/library to the other side of the foyer. The gourmet kitchen with stainless steel appliances and beautiful granite, opens to the two story family room, with spectacular windows and a fireplace on the far wall. Up stairs you will find four generous sized bedrooms, including the Owner's Suite which is situated over the garage area. The Owner's Suite includes a large walk-in closet, Owners bath with corner tub, separate shower, and private water closet. Enjoy the fitness center in the community Club House year round, and the pool during the summer, and the tennis court.
Location
State PA
County Chester
Area New Garden Twp (10360)
Zoning R10
Rooms
Other Rooms Living Room, Dining Room, Primary Bedroom, Bedroom 2, Bedroom 3, Kitchen, Family Room, Bedroom 1, Other
Basement Full
Interior
Interior Features Primary Bath(s), Ceiling Fan(s), Kitchen - Eat-In
Hot Water Natural Gas
Heating Forced Air
Cooling Central A/C
Flooring Wood, Fully Carpeted
Fireplaces Number 1
Equipment Range Hood, Dishwasher, Microwave, Disposal
Fireplace Y
Appliance Range Hood, Dishwasher, Microwave, Disposal
Heat Source Natural Gas
Laundry Main Floor
Exterior
Exterior Feature Deck(s)
Utilities Available Cable TV Available, Electric Available, Natural Gas Available
Amenities Available Swimming Pool, Tennis Courts
Waterfront N
Water Access N
Accessibility None
Porch Deck(s)
Parking Type Driveway
Garage N
Building
Story 2
Foundation Concrete Perimeter
Sewer Public Sewer
Water Public
Architectural Style Colonial
Level or Stories 2
Additional Building Above Grade, Below Grade
Structure Type Cathedral Ceilings
New Construction N
Schools
School District Kennett Consolidated
Others
Pets Allowed Y
HOA Fee Include Pool(s),Health Club
Senior Community No
Tax ID 60-04 -0138
Ownership Fee Simple
SqFt Source Assessor
Acceptable Financing Cash, Conventional
Listing Terms Cash, Conventional
Financing Cash,Conventional
Special Listing Condition Standard
Pets Description No Pet Restrictions
Read Less Info
Want to know what your home might be worth? Contact us for a FREE valuation!

Our team is ready to help you sell your home for the highest possible price ASAP

Bought with Tom O'Neill • Realty Mark Associates - KOP

"My job is to find and attract mastery-based agents to the office, protect the culture, and make sure everyone is happy! "






