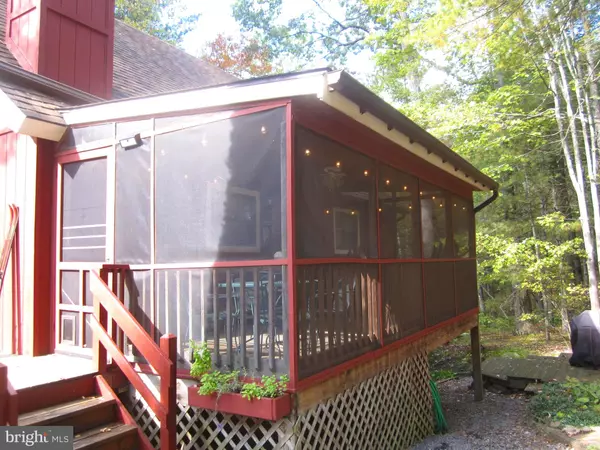$260,000
$275,000
5.5%For more information regarding the value of a property, please contact us for a free consultation.
4 Beds
3 Baths
1,989 SqFt
SOLD DATE : 11/20/2020
Key Details
Sold Price $260,000
Property Type Single Family Home
Sub Type Detached
Listing Status Sold
Purchase Type For Sale
Square Footage 1,989 sqft
Price per Sqft $130
Subdivision Bryce Mountain
MLS Listing ID VASH120498
Sold Date 11/20/20
Style Chalet
Bedrooms 4
Full Baths 3
HOA Fees $58/ann
HOA Y/N Y
Abv Grd Liv Area 1,189
Originating Board BRIGHT
Year Built 1980
Annual Tax Amount $1,231
Tax Year 2019
Lot Size 10,062 Sqft
Acres 0.23
Property Description
This 2200 square foot, 4 bedroom, 3 Bath, pristine home on a level lot with on site parking for 5 automobiles, in the much sought after Section 9X has a wraparound front deck and enters through a nice sized side screen porch into an open, high ceiling, combo living /dining/kitchen area with a cozy gas fireplace and great light coming from the double deck doors, a beautiful pop-out plant window and another window above the kitchen sink. Down the hall are two fully furnished large bedrooms and a full bath. Up the stairs is a large office/sitting area facing the front windows , a full upgraded bathroom and an extra large Master Bedroom with 6 low, 3 drawer, white cabinets, a large wall TV, clothes closet, laminate flooring and two windows facing the very private level backyard. Downstairs is a getaway room with bunk beds for 4, an upgraded third bathroom, another large screen Television and a utility room with a separate washer/dryer, a second refrigerator, a large work area and a 1 year old HVAC system. There is a door to the level outside, very private sitting area with two storage sheds and a comfortable swing between two trees.
Location
State VA
County Shenandoah
Zoning R
Rooms
Basement Full
Main Level Bedrooms 2
Interior
Interior Features Ceiling Fan(s)
Hot Water Electric
Heating Heat Pump(s)
Cooling Central A/C
Flooring Carpet, Laminated
Fireplaces Number 1
Fireplaces Type Electric
Equipment Built-In Microwave, Dishwasher, Disposal, Dryer - Front Loading, Extra Refrigerator/Freezer, Microwave, Oven - Single, Oven/Range - Electric, Water Heater, Washer, Stove
Furnishings Yes
Fireplace Y
Window Features Green House
Appliance Built-In Microwave, Dishwasher, Disposal, Dryer - Front Loading, Extra Refrigerator/Freezer, Microwave, Oven - Single, Oven/Range - Electric, Water Heater, Washer, Stove
Heat Source Electric
Laundry Lower Floor
Exterior
Garage Spaces 5.0
Utilities Available Propane, Cable TV Available, Phone Available
Waterfront N
Water Access N
View Trees/Woods
Roof Type Asphalt
Street Surface Paved
Accessibility None
Road Frontage Road Maintenance Agreement
Total Parking Spaces 5
Garage N
Building
Lot Description Level
Story 2.5
Sewer Public Sewer
Water Public
Architectural Style Chalet
Level or Stories 2.5
Additional Building Above Grade, Below Grade
Structure Type Dry Wall
New Construction N
Schools
Elementary Schools Ashby-Lee
Middle Schools North Fork
High Schools Stonewall Jackson
School District Shenandoah County Public Schools
Others
Pets Allowed Y
HOA Fee Include Management,Reserve Funds,Road Maintenance,Snow Removal,Trash
Senior Community No
Tax ID 065A301 099
Ownership Fee Simple
SqFt Source Assessor
Horse Property N
Special Listing Condition Standard
Pets Description No Pet Restrictions
Read Less Info
Want to know what your home might be worth? Contact us for a FREE valuation!

Our team is ready to help you sell your home for the highest possible price ASAP

Bought with Allie F Coffey • Johnston and Rhodes Real Estate

"My job is to find and attract mastery-based agents to the office, protect the culture, and make sure everyone is happy! "






