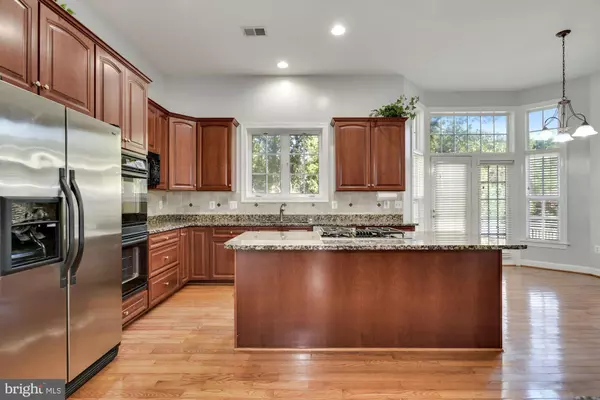$760,000
$764,900
0.6%For more information regarding the value of a property, please contact us for a free consultation.
5 Beds
5 Baths
5,496 SqFt
SOLD DATE : 12/04/2020
Key Details
Sold Price $760,000
Property Type Single Family Home
Sub Type Detached
Listing Status Sold
Purchase Type For Sale
Square Footage 5,496 sqft
Price per Sqft $138
Subdivision Compton Chase
MLS Listing ID VAFX1159698
Sold Date 12/04/20
Style Colonial
Bedrooms 5
Full Baths 4
Half Baths 1
HOA Fees $75/mo
HOA Y/N Y
Abv Grd Liv Area 4,020
Originating Board BRIGHT
Year Built 2002
Annual Tax Amount $8,087
Tax Year 2020
Lot Size 0.336 Acres
Acres 0.34
Property Description
New Price!! Impeccable Custom Built Home in Compton Chase! Located on a private lot that is adjacent to a common area with a lot size of above 14,000 Square feet with a feeling of acreage property. This beautiful home features 5,400+ Sq Ft of Finished Living Space, 5 Bedrooms, 4.5 Bathrooms, and High-end finishes and updates such as oak wood flooring on the entire top two levels and architectural touches. The two-story foyer showcases with custom in-lay that leads to the family room and kitchen. Formal Living and Dining room, Private Home office, Gourmet Kitchen with Stainless Appliances, Kitchen Aid Gas-burner cooktop with double door refrigerator, wall oven and built-in microwave, large island, custom cabinetry, and granite counter-tops. Huge Family Room with tons of natural light, Gas Fireplace. The upper level is home to 4 Bedrooms including a Master Suite with a sitting room, expansive his and her walk-in closet, and luxurious Bathroom high-end tiles, separate vanity areas, separate shower, and soaking tub. Two additional Bedrooms share a Bathroom and the Final Bedroom is a Princess Suite with private Bath. The Lower Level has a large recreation room with a custom bar, 5th Bedroom, Den, Full Bath, and Bonus Room currently used as a theater room. A Huge recreation room that leads to a walkup basement. Entertain on the stone patio off the rear which spans the length of the home and leads to the covered custom patio area. Two Car Oversized Side Load Garage with storage space. Home features Custom features that you find in luxury homes only. LOW HOA fees!!! .Community are around parks and walking trails. Convenient to 29, 66, and 28 and minutes to Bull Run Park. Won't last long. A perfect 10!!
Location
State VA
County Fairfax
Zoning 130
Rooms
Other Rooms Living Room, Dining Room, Primary Bedroom, Bedroom 2, Bedroom 3, Bedroom 4, Kitchen, Family Room, Bedroom 1, Laundry, Office, Recreation Room, Storage Room, Media Room, Bathroom 1, Bathroom 2, Bathroom 3, Primary Bathroom, Half Bath
Basement Outside Entrance, Fully Finished, Full, Heated, Improved, Interior Access, Walkout Stairs, Windows
Interior
Interior Features Ceiling Fan(s), Walk-in Closet(s), Wood Floors
Hot Water Natural Gas
Heating Heat Pump(s)
Cooling Central A/C
Flooring Tile/Brick, Carpet, Hardwood
Fireplaces Number 1
Fireplaces Type Fireplace - Glass Doors
Equipment Built-In Microwave, Stainless Steel Appliances, Oven - Wall, Cooktop, Dryer, Washer
Fireplace Y
Window Features Screens,Double Pane
Appliance Built-In Microwave, Stainless Steel Appliances, Oven - Wall, Cooktop, Dryer, Washer
Heat Source Natural Gas
Laundry Upper Floor, Washer In Unit, Dryer In Unit
Exterior
Exterior Feature Patio(s)
Garage Garage - Front Entry, Garage Door Opener, Oversized
Garage Spaces 2.0
Utilities Available Cable TV, Phone Available, Phone Connected
Waterfront N
Water Access N
Roof Type Shingle
Accessibility None
Porch Patio(s)
Parking Type Attached Garage
Attached Garage 2
Total Parking Spaces 2
Garage Y
Building
Lot Description Private
Story 3
Sewer Public Sewer
Water Public
Architectural Style Colonial
Level or Stories 3
Additional Building Above Grade, Below Grade
Structure Type 9'+ Ceilings,Dry Wall,High
New Construction N
Schools
Elementary Schools Bull Run
Middle Schools Liberty
High Schools Centreville
School District Fairfax County Public Schools
Others
Pets Allowed Y
HOA Fee Include Snow Removal,Trash,Pool(s),Common Area Maintenance
Senior Community No
Tax ID 0653 17 0005
Ownership Fee Simple
SqFt Source Assessor
Acceptable Financing Conventional, FHA, VA, Cash
Horse Property N
Listing Terms Conventional, FHA, VA, Cash
Financing Conventional,FHA,VA,Cash
Special Listing Condition Standard
Pets Description No Pet Restrictions
Read Less Info
Want to know what your home might be worth? Contact us for a FREE valuation!

Our team is ready to help you sell your home for the highest possible price ASAP

Bought with Rachel Lee • Fairfax Realty 50/66 LLC

"My job is to find and attract mastery-based agents to the office, protect the culture, and make sure everyone is happy! "






