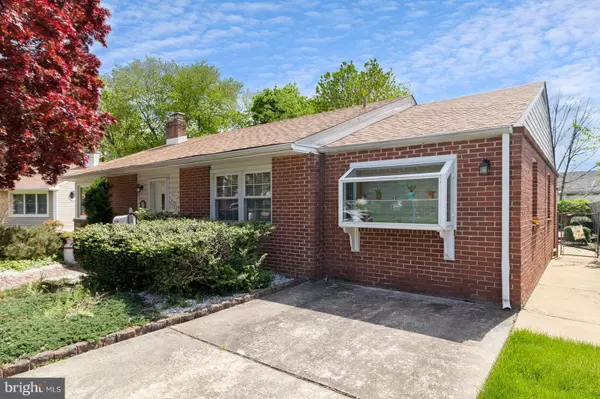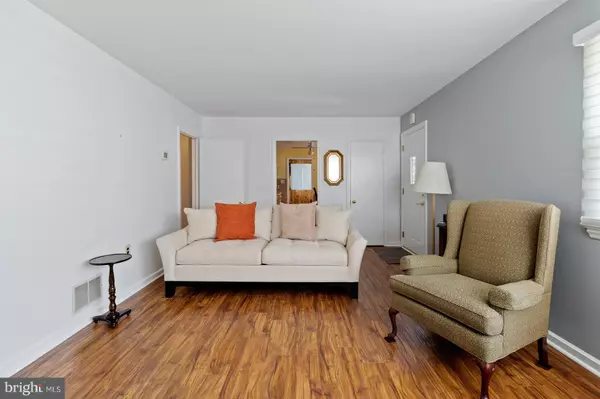$238,000
$225,000
5.8%For more information regarding the value of a property, please contact us for a free consultation.
3 Beds
1 Bath
1,350 SqFt
SOLD DATE : 06/18/2021
Key Details
Sold Price $238,000
Property Type Single Family Home
Sub Type Detached
Listing Status Sold
Purchase Type For Sale
Square Footage 1,350 sqft
Price per Sqft $176
Subdivision Kenilworth
MLS Listing ID DENC525678
Sold Date 06/18/21
Style Ranch/Rambler
Bedrooms 3
Full Baths 1
HOA Y/N N
Abv Grd Liv Area 1,350
Originating Board BRIGHT
Year Built 1950
Annual Tax Amount $1,596
Tax Year 2020
Lot Size 6,098 Sqft
Acres 0.14
Lot Dimensions 60.00 x 100.00
Property Description
Fantastic 3-bedroom, 1 bath brick ranch in Kenilworth! Meticulously maintained and updated throughout the years, this home features a living room with brick, wood burning fireplace, eat-in kitchen with updated appliances and an abundance of cabinet space. A spacious family room with electric fireplace & garden window is adjacent to the kitchen. Convenient laundry room with full sized washer/dryer offers plenty of additional storage space. There are 3 generous sized bedrooms and a renovated full bath complete with walk-in tiled shower. The fully fenced rear yard provides a deck and 2 sheds. Driveway parking, updated furnace and central air, replacement windows, water treatment system and hardwood floors in living room & kitchen. A custom brick pavered front walk-way and beautiful landscaping. Wonderfully maintained with great curb appeal!
Location
State DE
County New Castle
Area Brandywine (30901)
Zoning NC6.5
Rooms
Other Rooms Living Room, Primary Bedroom, Bedroom 2, Kitchen, Family Room, Bedroom 1
Main Level Bedrooms 3
Interior
Interior Features Attic, Ceiling Fan(s), Kitchen - Eat-In, Stall Shower, Wood Floors, Recessed Lighting
Hot Water Electric
Heating Forced Air
Cooling Central A/C
Flooring Carpet, Ceramic Tile, Vinyl, Wood
Fireplaces Number 1
Equipment Dishwasher, Built-In Range, Disposal, Oven - Self Cleaning
Fireplace Y
Window Features Replacement
Appliance Dishwasher, Built-In Range, Disposal, Oven - Self Cleaning
Heat Source Oil
Laundry Main Floor
Exterior
Exterior Feature Deck(s)
Garage Spaces 1.0
Utilities Available Cable TV
Waterfront N
Water Access N
Roof Type Pitched,Shingle
Accessibility Mobility Improvements
Porch Deck(s)
Total Parking Spaces 1
Garage N
Building
Story 1
Foundation Slab
Sewer Public Sewer
Water Public
Architectural Style Ranch/Rambler
Level or Stories 1
Additional Building Above Grade, Below Grade
New Construction N
Schools
Elementary Schools Claymont
Middle Schools Talley
High Schools Brandywine
School District Brandywine
Others
Senior Community No
Tax ID 06-096.00-003
Ownership Fee Simple
SqFt Source Assessor
Acceptable Financing Conventional, FHA, VA
Listing Terms Conventional, FHA, VA
Financing Conventional,FHA,VA
Special Listing Condition Standard
Read Less Info
Want to know what your home might be worth? Contact us for a FREE valuation!

Our team is ready to help you sell your home for the highest possible price ASAP

Bought with Geri Parisi • Patterson-Schwartz - Greenville

"My job is to find and attract mastery-based agents to the office, protect the culture, and make sure everyone is happy! "






