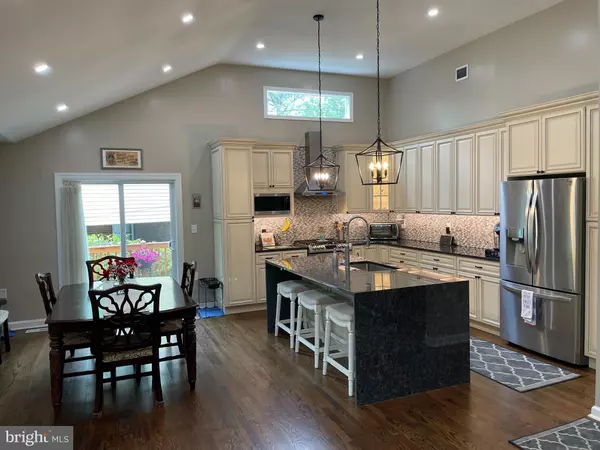$899,900
$899,900
For more information regarding the value of a property, please contact us for a free consultation.
5 Beds
3 Baths
2,348 SqFt
SOLD DATE : 07/06/2021
Key Details
Sold Price $899,900
Property Type Single Family Home
Sub Type Detached
Listing Status Sold
Purchase Type For Sale
Square Footage 2,348 sqft
Price per Sqft $383
Subdivision Parkview
MLS Listing ID MDMC756620
Sold Date 07/06/21
Style Contemporary
Bedrooms 5
Full Baths 3
HOA Y/N N
Abv Grd Liv Area 1,648
Originating Board BRIGHT
Year Built 1956
Annual Tax Amount $7,806
Tax Year 2021
Lot Size 0.364 Acres
Acres 0.36
Property Description
Move right in to this amazing home in the perfect location! Likely the largest lot in a quiet and charming neighborhood, this elegant Contemporary has been completely renovated and upgraded, top to bottomits move-in ready and waiting for you! This ideal home is a 3 level split with open concept and it has it all: tall ceilings throughout the main floor with tons of energy-efficient recessed and under cabinet lighting, gourmet kitchen w/ granite waterfall island, top notch stainless steel smart appliances and a convenient off-kitchen side deck for grilling or relaxing outdoors. The main floor bedroom can be used as an office. Every bathroom has been renovated, including a Jack & Jill shared room to room upstairs. Large master bedroom features a roomy walk-in closet and luxurious master bath with high-end fixtures, rainfall shower and LED touch light dimmer mirror. Beautiful dark stained Hardwood floors on main level and in upstairs bedrooms and new insulated windows with transferable lifetime warranty throughout! Newly tiled Lower Level features spacious Rec Room with fireplace and huge window that offers tons of natural light. Large Lower Level bedroom with adjacent upgraded full bathroomperfect for an in-law or au pair suite. Sizable laundry room with brand new back door that is accessible to backyard, with lots of extra room for storage. Re-Finished Screened-in Porch wrapped in PVC, with brand new roof, is walk out accessible from the Lower Level with brand new Flagstone walkways and low maintenance landscaping on either side. Expansive backyard for kids and pets to run around with more than enough room for RV parking, boat parking or trailers and even further room left to build anything youd like, big or small! Hot water tank and HVAC in excellent condition. Gigantic crawl space as well as attic for additional storage. Handicap railing and ramp from driveway. Local to just about everything: Rock Creek Playground and Park, Bike Paths and Trails, I-495, dining, shops and Downtown Bethesda. Very short trek to Walter Reed Military Medical Center, NIH and the Metro. Come and make this Bethesda Beauty yours because it wont last long!
Location
State MD
County Montgomery
Zoning R60
Direction West
Rooms
Other Rooms Bedroom 2, Bedroom 4, Bedroom 5, Bedroom 1, Bathroom 1, Bathroom 2, Bathroom 3
Basement Other, Full, Fully Finished, Windows, Rear Entrance, Interior Access, Connecting Stairway, Daylight, Full, Walkout Level, Heated, Improved, Outside Entrance, Shelving, Space For Rooms
Main Level Bedrooms 1
Interior
Interior Features Attic, Attic/House Fan, Built-Ins, Ceiling Fan(s), Combination Kitchen/Dining, Crown Moldings, Dining Area, Entry Level Bedroom, Floor Plan - Open, Kitchen - Eat-In, Kitchen - Gourmet, Kitchen - Island, Kitchen - Table Space, Laundry Chute, Pantry, Recessed Lighting, Store/Office, Walk-in Closet(s), Wood Floors
Hot Water Natural Gas
Heating Central
Cooling Central A/C
Flooring Hardwood, Concrete, Ceramic Tile
Fireplaces Number 1
Fireplaces Type Mantel(s)
Equipment Built-In Microwave, Dishwasher, Disposal, Dryer, Dryer - Electric, Dryer - Front Loading, Energy Efficient Appliances, ENERGY STAR Clothes Washer, ENERGY STAR Dishwasher, ENERGY STAR Freezer, ENERGY STAR Refrigerator, Exhaust Fan, Icemaker, Microwave, Oven - Double, Oven - Self Cleaning, Oven/Range - Gas, Range Hood, Refrigerator, Stainless Steel Appliances, Stove, Commercial Range, Washer, Washer - Front Loading, Water Dispenser, Water Heater
Furnishings No
Fireplace Y
Window Features Double Hung,Energy Efficient,ENERGY STAR Qualified,Insulated,Screens,Sliding
Appliance Built-In Microwave, Dishwasher, Disposal, Dryer, Dryer - Electric, Dryer - Front Loading, Energy Efficient Appliances, ENERGY STAR Clothes Washer, ENERGY STAR Dishwasher, ENERGY STAR Freezer, ENERGY STAR Refrigerator, Exhaust Fan, Icemaker, Microwave, Oven - Double, Oven - Self Cleaning, Oven/Range - Gas, Range Hood, Refrigerator, Stainless Steel Appliances, Stove, Commercial Range, Washer, Washer - Front Loading, Water Dispenser, Water Heater
Heat Source Natural Gas
Laundry Basement, Dryer In Unit, Has Laundry, Washer In Unit
Exterior
Exterior Feature Deck(s), Patio(s), Enclosed, Porch(es), Screened
Garage Spaces 4.0
Waterfront N
Water Access N
View Street, Trees/Woods, Garden/Lawn
Roof Type Asphalt
Street Surface Paved,Black Top
Accessibility None, Accessible Switches/Outlets
Porch Deck(s), Patio(s), Enclosed, Porch(es), Screened
Parking Type Driveway, Off Street
Total Parking Spaces 4
Garage N
Building
Lot Description Backs to Trees, Backs - Parkland, Front Yard, Landscaping, Level, Open, Rear Yard, SideYard(s), Partly Wooded, Trees/Wooded
Story 3
Foundation Block
Sewer Public Sewer
Water Public
Architectural Style Contemporary
Level or Stories 3
Additional Building Above Grade, Below Grade
Structure Type Dry Wall
New Construction N
Schools
High Schools Bethesda-Chevy Chase
School District Montgomery County Public Schools
Others
Senior Community No
Tax ID 160700628556
Ownership Fee Simple
SqFt Source Assessor
Security Features Carbon Monoxide Detector(s),Main Entrance Lock,Motion Detectors,Smoke Detector
Horse Property N
Special Listing Condition Standard
Read Less Info
Want to know what your home might be worth? Contact us for a FREE valuation!

Our team is ready to help you sell your home for the highest possible price ASAP

Bought with Julie Tam • Coldwell Banker Realty - Washington

"My job is to find and attract mastery-based agents to the office, protect the culture, and make sure everyone is happy! "






