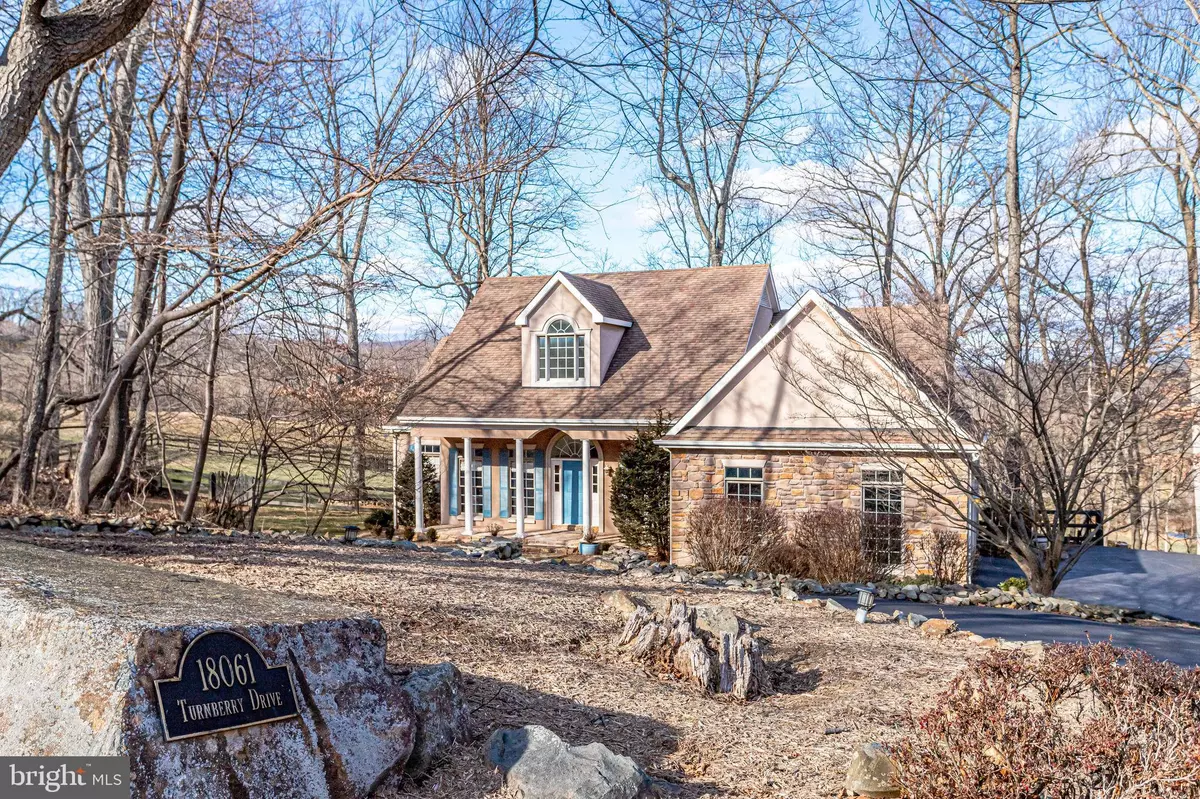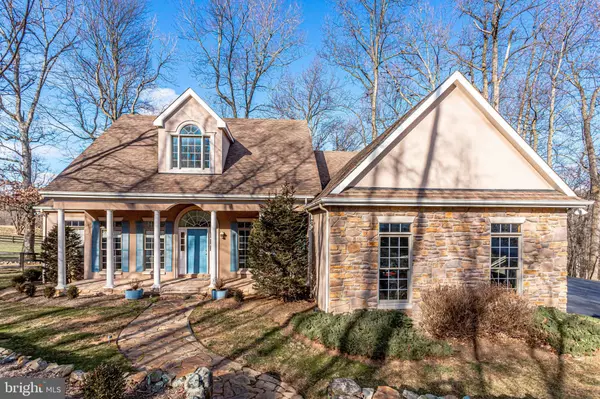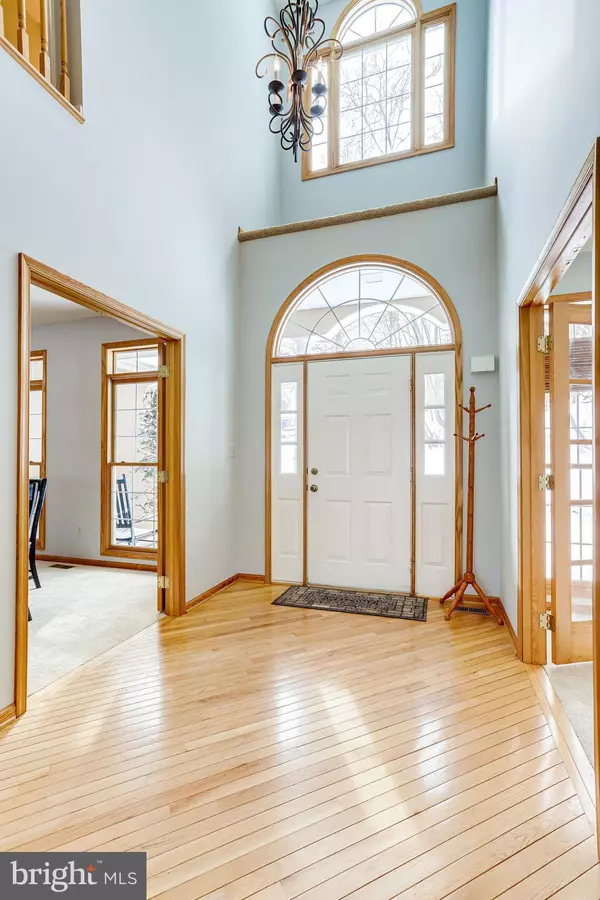$811,525
$737,000
10.1%For more information regarding the value of a property, please contact us for a free consultation.
3 Beds
4 Baths
4,282 SqFt
SOLD DATE : 03/25/2021
Key Details
Sold Price $811,525
Property Type Single Family Home
Sub Type Detached
Listing Status Sold
Purchase Type For Sale
Square Footage 4,282 sqft
Price per Sqft $189
Subdivision Stoneleigh
MLS Listing ID VALO429590
Sold Date 03/25/21
Style Cape Cod
Bedrooms 3
Full Baths 3
Half Baths 1
HOA Fees $8/ann
HOA Y/N Y
Abv Grd Liv Area 2,854
Originating Board BRIGHT
Year Built 1995
Annual Tax Amount $6,426
Tax Year 2021
Lot Size 2.080 Acres
Acres 2.08
Property Description
You will fall in Love with Stoneleigh !**Rolling hills ,scenic views and custom built homes greet you!**Private golf course and club house with in the community w/ a variety of ways to join between full membership or social etc...**Low HOA**This charming home adjoins the golf course and sits on 2 acres**Attractive front elevation w/ porch and side load garage**Sun filled Open floor plan with main level owner's retreat**Two story Entry & Family room with floor to ceiling stone fireplace**Spacious kitchen with gorgeous views, granite counters & SS appliances** Main level mud room**Upper level - oh so many possibilities with bedrooms, loft and more**Cedar closet**Walk out Lower level with recreation room, bar area, den & full bath**Spacious deck and cozy screened porch**Once you arrive you will not want to leave!
Location
State VA
County Loudoun
Zoning 01
Rooms
Other Rooms Living Room, Dining Room, Primary Bedroom, Bedroom 2, Kitchen, Den, Breakfast Room, Bedroom 1, Sun/Florida Room, Mud Room, Office, Recreation Room, Storage Room, Bonus Room
Basement Full, Daylight, Full, Rear Entrance, Walkout Level, Partially Finished
Main Level Bedrooms 1
Interior
Interior Features Bar, Breakfast Area, Built-Ins, Carpet, Cedar Closet(s), Ceiling Fan(s), Combination Kitchen/Dining, Combination Kitchen/Living, Dining Area, Entry Level Bedroom, Family Room Off Kitchen, Floor Plan - Open, Formal/Separate Dining Room, Kitchen - Country, Kitchen - Eat-In, Kitchen - Gourmet, Kitchen - Table Space, Pantry, Recessed Lighting, Soaking Tub, Upgraded Countertops, Walk-in Closet(s), Wet/Dry Bar, Window Treatments, Wood Floors
Hot Water 60+ Gallon Tank
Heating Forced Air, Heat Pump(s)
Cooling Attic Fan, Ceiling Fan(s), Central A/C
Fireplaces Number 1
Fireplaces Type Fireplace - Glass Doors, Gas/Propane, Mantel(s), Stone
Equipment Cooktop, Dishwasher, Disposal, Dryer, Exhaust Fan, Icemaker, Refrigerator
Fireplace Y
Appliance Cooktop, Dishwasher, Disposal, Dryer, Exhaust Fan, Icemaker, Refrigerator
Heat Source Propane - Owned
Laundry Main Floor
Exterior
Exterior Feature Deck(s), Porch(es), Screened
Garage Garage - Side Entry, Garage Door Opener
Garage Spaces 2.0
Waterfront N
Water Access N
View Golf Course, Pond, Trees/Woods
Accessibility None
Porch Deck(s), Porch(es), Screened
Parking Type Attached Garage
Attached Garage 2
Total Parking Spaces 2
Garage Y
Building
Lot Description Backs to Trees, Partly Wooded, Pond, Rear Yard
Story 2
Sewer Public Sewer
Water Public
Architectural Style Cape Cod
Level or Stories 2
Additional Building Above Grade, Below Grade
New Construction N
Schools
Elementary Schools Mountain View
Middle Schools Harmony
High Schools Woodgrove
School District Loudoun County Public Schools
Others
HOA Fee Include Common Area Maintenance,Management
Senior Community No
Tax ID 586360313000
Ownership Fee Simple
SqFt Source Assessor
Acceptable Financing Conventional, Cash, VA
Listing Terms Conventional, Cash, VA
Financing Conventional,Cash,VA
Special Listing Condition Standard
Read Less Info
Want to know what your home might be worth? Contact us for a FREE valuation!

Our team is ready to help you sell your home for the highest possible price ASAP

Bought with Maureen E Dabkowski • CENTURY 21 New Millennium

"My job is to find and attract mastery-based agents to the office, protect the culture, and make sure everyone is happy! "






