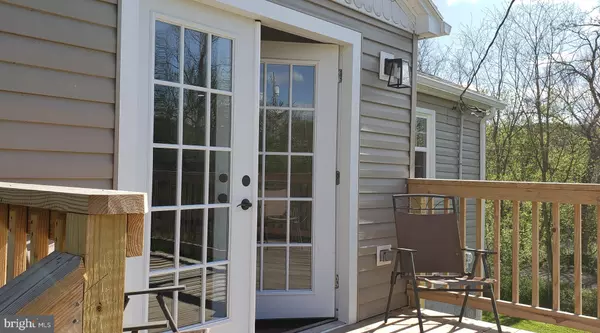$150,000
$149,000
0.7%For more information regarding the value of a property, please contact us for a free consultation.
2 Beds
2 Baths
1,300 SqFt
SOLD DATE : 06/07/2022
Key Details
Sold Price $150,000
Property Type Single Family Home
Sub Type Detached
Listing Status Sold
Purchase Type For Sale
Square Footage 1,300 sqft
Price per Sqft $115
Subdivision None Available
MLS Listing ID WVMO2001590
Sold Date 06/07/22
Style Raised Ranch/Rambler
Bedrooms 2
Full Baths 2
HOA Y/N N
Abv Grd Liv Area 1,300
Originating Board BRIGHT
Year Built 1956
Annual Tax Amount $640
Tax Year 2022
Lot Size 0.280 Acres
Acres 0.28
Property Description
What a charmer! Tastefully remodeled home with upgraded cabinetry, bathroom vanities, mirrors. Vaulted ceilings create spaciousness in great room and main bedroom suite. Luxury vinyl plank easy maintenance floors throughout. Large open kitchen with pantry and breakfast bar seating. Separate laundry room off kitchen with hook ups and cabinets. Kitchen provides for built in range/microwave combo, dishwasher, refrigerator, double sink with garbage disposal. All new windows and french doors letting lots of light into the rooms, plus the benefit of recessed lighting. Larger lot with off street parking and large yard for outdoor fun. Sit on the deck and sip coffee or tea while watching the river! A lot of love thoughtful planning, and hard work shows in this complete remodel. Full Basement houses the mechanicals, new HVAC system, lots of space with windows to create more finished rooms if desired.
Location
State WV
County Morgan
Zoning R
Rooms
Basement Daylight, Full, Unfinished, Walkout Level, Rear Entrance
Main Level Bedrooms 2
Interior
Interior Features Floor Plan - Open, Breakfast Area, Pantry, Recessed Lighting, Stall Shower, Tub Shower
Hot Water Electric
Heating Central, Heat Pump(s)
Cooling Central A/C, Ceiling Fan(s)
Flooring Luxury Vinyl Plank
Fireplace N
Window Features Double Pane,Energy Efficient
Heat Source Electric
Laundry Main Floor
Exterior
Exterior Feature Deck(s)
Garage Spaces 4.0
Utilities Available Electric Available
Waterfront N
Water Access Y
View Water, River, Mountain, Garden/Lawn
Roof Type Shingle
Accessibility None
Porch Deck(s)
Parking Type Driveway, Off Street
Total Parking Spaces 4
Garage N
Building
Lot Description SideYard(s), Rear Yard, Cleared
Story 1
Foundation Block
Sewer Public Sewer
Water Public
Architectural Style Raised Ranch/Rambler
Level or Stories 1
Additional Building Above Grade
Structure Type Dry Wall,High,Vaulted Ceilings
New Construction N
Schools
School District Morgan County Schools
Others
Senior Community No
Tax ID NO TAX RECORD
Ownership Fee Simple
SqFt Source Estimated
Special Listing Condition Standard
Read Less Info
Want to know what your home might be worth? Contact us for a FREE valuation!

Our team is ready to help you sell your home for the highest possible price ASAP

Bought with Eric Rodia • Touchstone Realty, LLC

"My job is to find and attract mastery-based agents to the office, protect the culture, and make sure everyone is happy! "






