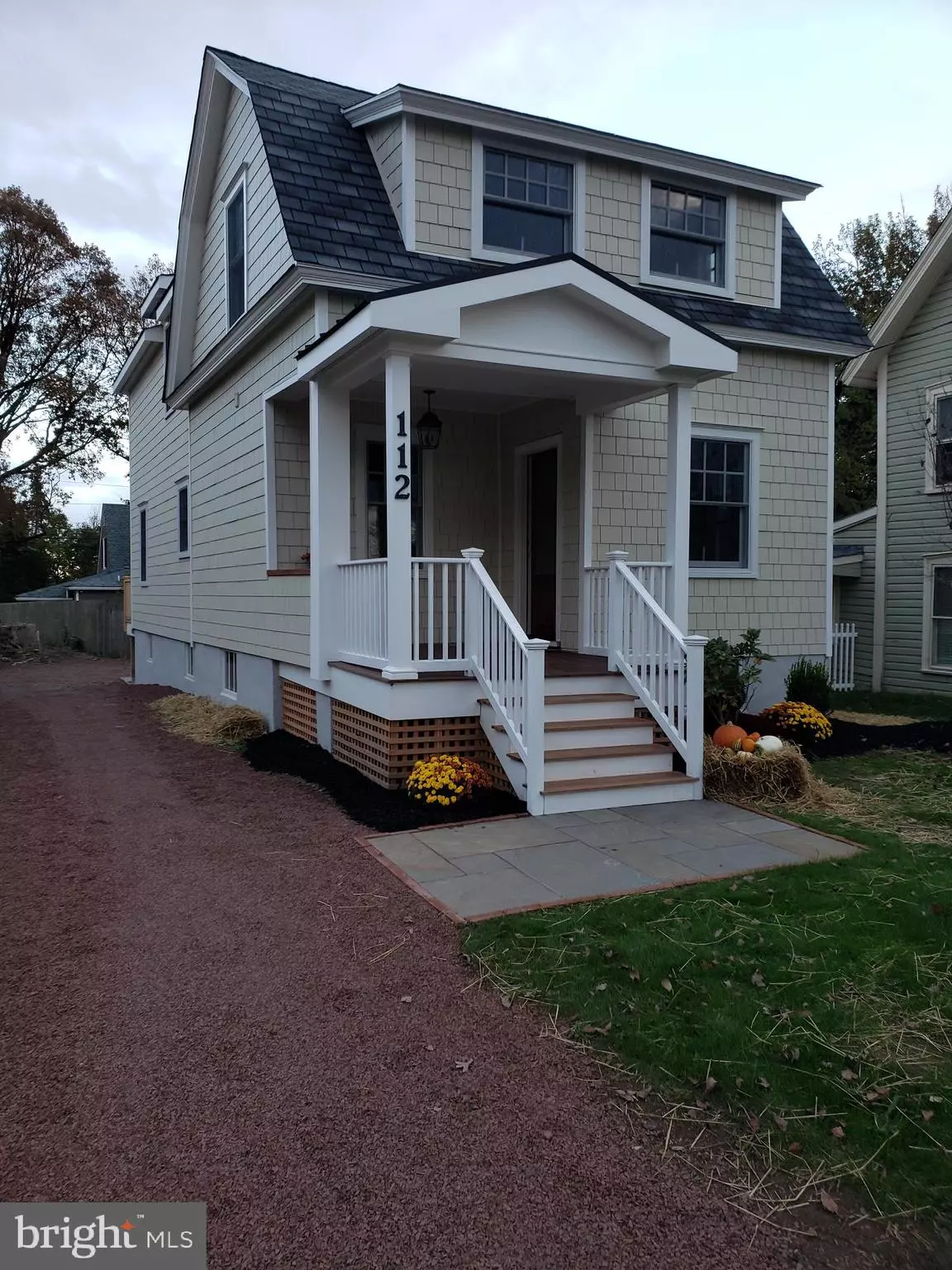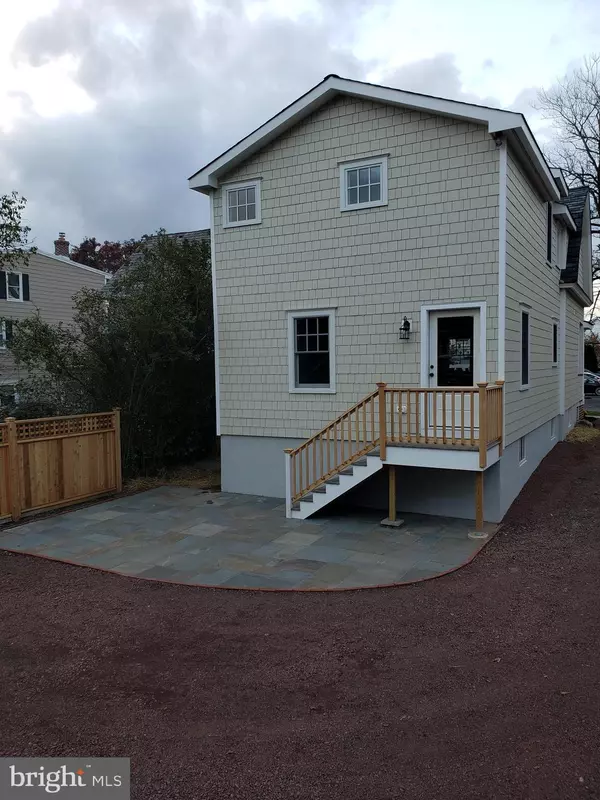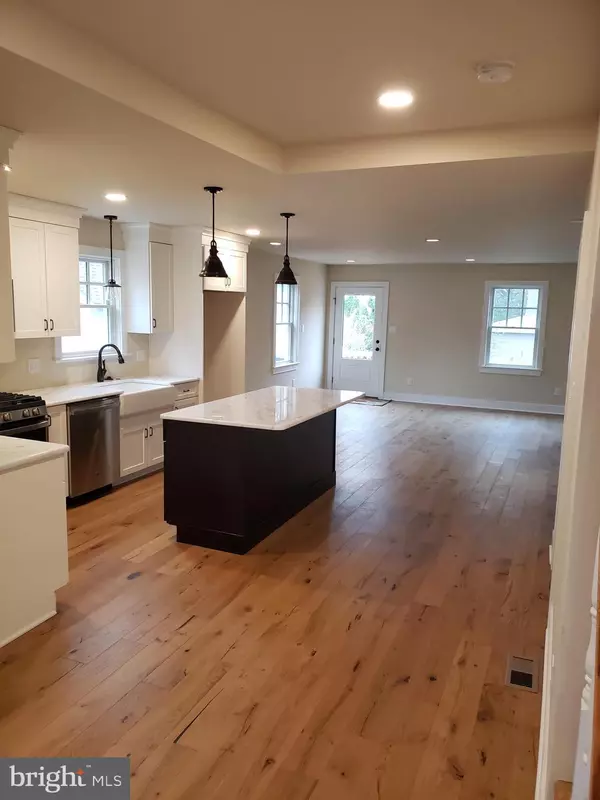$625,000
$629,900
0.8%For more information regarding the value of a property, please contact us for a free consultation.
3 Beds
3 Baths
1,525 SqFt
SOLD DATE : 12/18/2020
Key Details
Sold Price $625,000
Property Type Single Family Home
Sub Type Detached
Listing Status Sold
Purchase Type For Sale
Square Footage 1,525 sqft
Price per Sqft $409
MLS Listing ID PABU508082
Sold Date 12/18/20
Style Bungalow
Bedrooms 3
Full Baths 2
Half Baths 1
HOA Y/N N
Abv Grd Liv Area 1,525
Originating Board BRIGHT
Year Built 1906
Annual Tax Amount $2,649
Tax Year 2020
Lot Size 4,060 Sqft
Acres 0.09
Lot Dimensions 35.00 x 116.00
Property Description
This historic building, formerly an office for the previous 5 decades has been masterfully recreated into a charming single family home. With an incredible major renovation off the back of the original house, it perfectly melds modern amenities with historic charm and character while still retaining the exact look to fit perfectly in the center of Doylestown Borough right behind the Landmark Building. Tucked away on one of the charming hidden streets in the borough, it is exactly what you were looking for! Walking distance to everything you need from groceries, restaurants, shopping, etc. Offered for sale as a move-in ready single family home for the first time in over a century! Don't miss your chance to own a custom, The Calhoun Co., Inc., masterpiece. Walk up to the mahogany wood front porch & door and enter a completely wide open first floor with wide plank hard wood flooring and a beautiful kitchen with quartzite countertops, farmhouse sink and gas cooking. Going upstairs, the front historic area of the house has two bedrooms and new Anderson windows throughout the entire house. Moving towards the center of the home is the lovely hall bathroom with custom tile tub/shower and floor, linen cabinet and granite countertop. Right at the top of the steps is the conveniently located second floor laundry room. Finishing up the rear new construction section of the house is the Bedroom Suite with walk in closet and bathroom, complete with custom tile shower & floor and granite countertop. Access at the rear of the building leads to a brand new flagstone patio and two private parking spaces. There is a shared gravel driveway to the left of the home leading up to the parking spaces, (3 other homes share the use of the alley) . Forced air gas heating on the first floor with separate heat pump dedicated for the second floor. Additionally there are separate AC units for each floor. There are two buried 100 gallon propane tanks in the front yard for heating, hot water, and cooking leased from Green Propane; pricing as of installation contract $1.99 / Gallon. Please provide copy of COVID access notice to listing agent in uploaded documents prior to any showings, Thank you for the cooperation.
Location
State PA
County Bucks
Area Doylestown Boro (10108)
Zoning CR
Direction Northeast
Rooms
Other Rooms Laundry
Basement Full
Interior
Interior Features Floor Plan - Open, Recessed Lighting, Tub Shower, Walk-in Closet(s), Wood Floors
Hot Water Propane, 60+ Gallon Tank
Heating Energy Star Heating System, Forced Air, Zoned, Heat Pump - Gas BackUp
Cooling Central A/C, Energy Star Cooling System, Programmable Thermostat, Multi Units
Flooring Hardwood, Ceramic Tile
Equipment ENERGY STAR Dishwasher, Oven - Self Cleaning, Oven/Range - Gas, Washer/Dryer Hookups Only, Water Heater - High-Efficiency
Furnishings No
Fireplace N
Window Features Double Hung,Casement,Double Pane,ENERGY STAR Qualified,Insulated,Low-E,Screens
Appliance ENERGY STAR Dishwasher, Oven - Self Cleaning, Oven/Range - Gas, Washer/Dryer Hookups Only, Water Heater - High-Efficiency
Heat Source Propane - Leased, Electric
Laundry Upper Floor
Exterior
Exterior Feature Patio(s), Porch(es)
Garage Spaces 2.0
Fence Decorative, Wood
Utilities Available Cable TV Available, Phone Available, Propane
Waterfront N
Water Access N
Roof Type Architectural Shingle,Metal
Accessibility None, 2+ Access Exits
Porch Patio(s), Porch(es)
Parking Type Off Street
Total Parking Spaces 2
Garage N
Building
Lot Description Level, Landscaping
Story 2
Foundation Block, Passive Radon Mitigation
Sewer Public Sewer
Water Public
Architectural Style Bungalow
Level or Stories 2
Additional Building Above Grade, Below Grade
Structure Type Dry Wall
New Construction N
Schools
Elementary Schools Doyle
Middle Schools Lenape
High Schools Central Bucks High School West
School District Central Bucks
Others
Pets Allowed Y
Senior Community No
Tax ID 08-008-140
Ownership Fee Simple
SqFt Source Assessor
Acceptable Financing Cash, Conventional
Horse Property N
Listing Terms Cash, Conventional
Financing Cash,Conventional
Special Listing Condition Standard
Pets Description No Pet Restrictions
Read Less Info
Want to know what your home might be worth? Contact us for a FREE valuation!

Our team is ready to help you sell your home for the highest possible price ASAP

Bought with Jacklyn Stoica • Keller Williams Real Estate-Langhorne

"My job is to find and attract mastery-based agents to the office, protect the culture, and make sure everyone is happy! "






