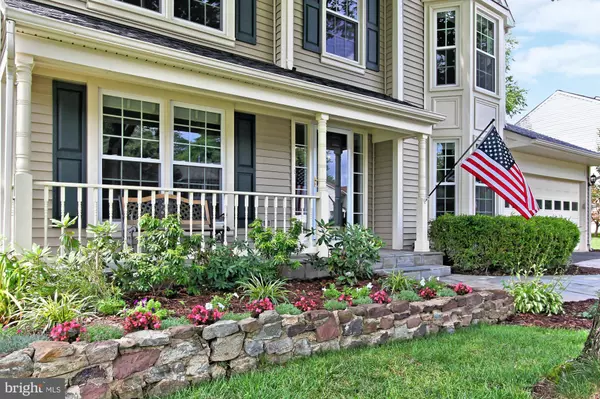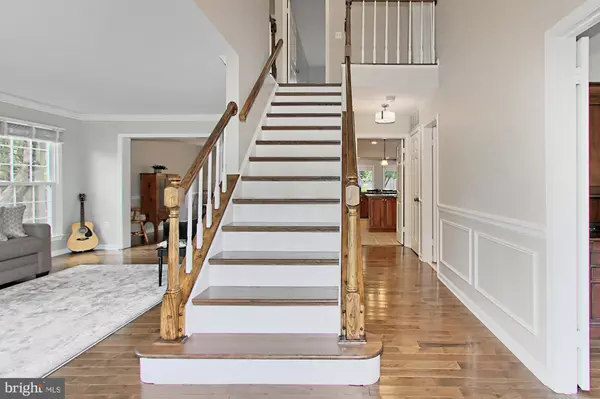$810,000
$789,900
2.5%For more information regarding the value of a property, please contact us for a free consultation.
4 Beds
4 Baths
2,990 SqFt
SOLD DATE : 09/09/2020
Key Details
Sold Price $810,000
Property Type Single Family Home
Sub Type Detached
Listing Status Sold
Purchase Type For Sale
Square Footage 2,990 sqft
Price per Sqft $270
Subdivision Hampton Forest
MLS Listing ID VAFX1144342
Sold Date 09/09/20
Style Colonial
Bedrooms 4
Full Baths 3
Half Baths 1
HOA Fees $31/ann
HOA Y/N Y
Abv Grd Liv Area 2,990
Originating Board BRIGHT
Year Built 1986
Annual Tax Amount $6,937
Tax Year 2020
Lot Size 0.311 Acres
Acres 0.31
Property Description
A perfectionist's dream home! Gorgeous single family home in Hampton Forest. Meticulously maintained. Totally remodeled with luxury features & updates throughout. Nearly everything is new. New, gleaming hardwood floors (2019), new plush, neutral wall-to-wall carpet (2019), and temperature controlled heated ceramic tile floors in the kitchen/morning room. Expansive and stunning gourmet kitchen with granite countertops, 42 inch cabinets, enormous pantry, and center island. All new GE stainless steel appliances (2018-2019). Beautiful morning room and family room addition. Multiple main level living areas with skylights that bring in so much natural light! Elegant tray ceiling, shadow boxes, crown molding, chair rails, & stunning decor. Every detail is lovely and well thought out. Gorgeous all brick wood burning fireplace. Sun-filled formal living and dining areas provide additional space for gatherings. Enjoy a private, sunny office with french doors! Half bath on the main level remodeled in 2015. Mud room off 2 car garage and kitchen has bonus shelving and cabinet space w/ newer Maytag washer/dryer set. Spacious master bedroom with new box bay window, sitting area, walk in closet, and second closet. Just remodeled en-suite bath: bright white vanity with soft closing drawers, Carerra marble counters, stand alone tub, single shower & new commode. Hall bath also remodeled in 2020! 3 additional, freshly painted bedrooms are all a nice size with new wall-to-wall carpet. Fully finished basement w/ great layout! Set up perfectly for parties, play dates, movie nights and more. Dry bar with ceramic tile floor and oak cabinets. Ample storage space and workshop. Full bath in the basement as well as a multipurpose den. From the beautifully landscaped front, back, & side yards to the brand new 50-year roof (2019), new double pane windows with aluminum wrapped trim (2015), freshly stained wooden deck & fenced in backyard, this home is a gem. Fabulous location! Access the neighborhood from Lee Hwy or Braddock Rd. Minutes away from shops and dining including Costo Plaza, Wegmans, Fairfax Town Center, Fairfax Corner, & Fair Oaks Mall. Join the Sharks swim team or just hang out with friends at the Hampton Chase pool, hit the tennis courts (2 court locations available), enjoy the basketball court, attend community events at the club house, or just enjoy walking on the sidewalks and meeting your neighbors.
Location
State VA
County Fairfax
Zoning 121
Rooms
Other Rooms Living Room, Dining Room, Primary Bedroom, Sitting Room, Bedroom 2, Bedroom 4, Kitchen, Family Room, Den, Foyer, Breakfast Room, Mud Room, Office, Recreation Room, Storage Room, Workshop, Bathroom 3, Primary Bathroom, Full Bath, Half Bath
Basement Fully Finished, Full, Interior Access, Shelving, Space For Rooms, Windows, Workshop
Interior
Interior Features Attic, Breakfast Area, Carpet, Ceiling Fan(s), Combination Dining/Living, Combination Kitchen/Dining, Combination Kitchen/Living, Crown Moldings, Dining Area, Family Room Off Kitchen, Floor Plan - Open, Formal/Separate Dining Room, Kitchen - Eat-In, Kitchen - Gourmet, Kitchen - Table Space, Primary Bath(s), Recessed Lighting, Skylight(s), Pantry, Soaking Tub, Stall Shower, Store/Office, Tub Shower, Upgraded Countertops, Walk-in Closet(s), Wet/Dry Bar, Window Treatments, Wood Floors, Other
Hot Water Natural Gas
Heating Forced Air
Cooling Central A/C
Flooring Hardwood, Ceramic Tile, Carpet, Heated, Laminated
Fireplaces Number 1
Fireplaces Type Fireplace - Glass Doors, Brick, Wood
Equipment Built-In Microwave, Dishwasher, Disposal, Dryer, Exhaust Fan, Extra Refrigerator/Freezer, Icemaker, Microwave, Oven/Range - Gas, Stainless Steel Appliances, Washer, Water Heater
Fireplace Y
Window Features Double Pane,Bay/Bow,Screens,Skylights
Appliance Built-In Microwave, Dishwasher, Disposal, Dryer, Exhaust Fan, Extra Refrigerator/Freezer, Icemaker, Microwave, Oven/Range - Gas, Stainless Steel Appliances, Washer, Water Heater
Heat Source Natural Gas
Laundry Main Floor
Exterior
Exterior Feature Deck(s), Porch(es), Roof
Garage Additional Storage Area, Garage - Front Entry, Garage Door Opener, Inside Access
Garage Spaces 2.0
Amenities Available Basketball Courts, Club House, Jog/Walk Path, Pool Mem Avail, Pool - Outdoor, Tennis Courts, Tot Lots/Playground
Waterfront N
Water Access N
Accessibility Other
Porch Deck(s), Porch(es), Roof
Parking Type Attached Garage, Driveway, On Street
Attached Garage 2
Total Parking Spaces 2
Garage Y
Building
Lot Description Cul-de-sac, Front Yard, Landscaping, Level, Rear Yard, SideYard(s)
Story 3
Sewer Public Sewer
Water Public
Architectural Style Colonial
Level or Stories 3
Additional Building Above Grade, Below Grade
Structure Type Cathedral Ceilings,Dry Wall,2 Story Ceilings,Tray Ceilings,Vaulted Ceilings
New Construction N
Schools
Elementary Schools Willow Springs
Middle Schools Katherine Johnson
High Schools Fairfax
School District Fairfax County Public Schools
Others
HOA Fee Include Management,Reserve Funds,Road Maintenance,Snow Removal,Trash
Senior Community No
Tax ID 0662 05 0108
Ownership Fee Simple
SqFt Source Assessor
Special Listing Condition Standard
Read Less Info
Want to know what your home might be worth? Contact us for a FREE valuation!

Our team is ready to help you sell your home for the highest possible price ASAP

Bought with Samer H Kuraishi • The ONE Street Company

"My job is to find and attract mastery-based agents to the office, protect the culture, and make sure everyone is happy! "






