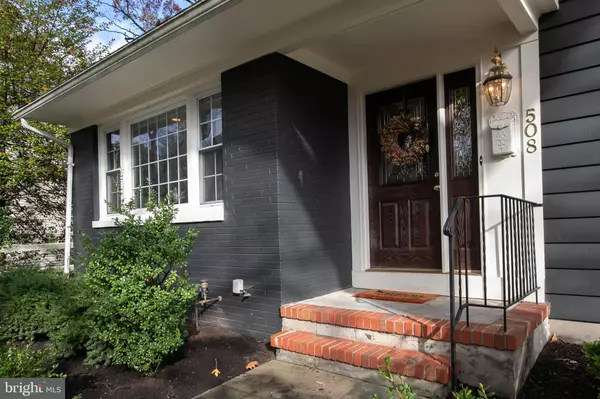$625,000
$599,000
4.3%For more information regarding the value of a property, please contact us for a free consultation.
4 Beds
3 Baths
2,493 SqFt
SOLD DATE : 01/29/2021
Key Details
Sold Price $625,000
Property Type Single Family Home
Sub Type Detached
Listing Status Sold
Purchase Type For Sale
Square Footage 2,493 sqft
Price per Sqft $250
Subdivision Emerald Hills
MLS Listing ID NJCD408380
Sold Date 01/29/21
Style Contemporary,Colonial
Bedrooms 4
Full Baths 3
HOA Y/N N
Abv Grd Liv Area 2,493
Originating Board BRIGHT
Year Built 1954
Annual Tax Amount $11,602
Tax Year 2020
Lot Size 7,245 Sqft
Acres 0.17
Lot Dimensions 63.00 x 115.00
Property Description
This home is what you have been looking for all year! It's absolutely gorgeous! Architect Thomas Wagner has designed and transformed this 3 story home into a sleek modern living experience . It has been totally updated inside and out to make it show like new. The 1st floor features a open floor plan with front door foyer with coat closet, spacious family room has a custom built gas fireplace and picture window that gives you scenic views of the neighborhood. The gourmet eat-in kitchen offers a center island breakfast bar with walnut counter top, stainless steel appliances with a custom gray 4 burner Blue Star range with brass knobs, subway tile backsplash and quartz style counters. The comfortable family room has been expanded and opens up into the kitchen. It has a abundance of windows to let the sun shine in, elevated ceiling, small room for the kids play/ homework area and French doors that lead to the fabulous backyard 3 season covered grotto that brings the outdoors inside. Perfect for entertaining family and friends, especially during these times! In addition the 1st floor features engineered hardwood walnut floors, recessed lighting throughout and a casual dining room that opens up to the kitchen. The 2nd Floor has 4 bedrooms, 2 full baths and laundry room. Elegant master suite has recessed lighting, walk-in closet, carpeting and a beautiful full bathroom with subway tile stall shower and his & her sinks. The other 3 bedrooms are nice size and have refinished oak floors. The lower level offers additional living space with office/den, mud room with wall cabinets to keep the family organized, full bathroom and bonus room that could be use playroom for the kids or a in-law suite. Additional features of the home are updated gas hot water heat and central air, sprinkler system, attic storage, attached 1 car garage with inside access with barn style doors, vinyl replacement windows throughout and the exterior has been freshly painted. Conveniently located in the desirable Emerald Hill section of town steps away to the scenic Cooper River Park, Schools, easy access to center city Philadelphia, downtown shops, town square and the trendy main street restaurants and pubs. Don't hesitate! This is your opportunity to purchase a premier home in one of South Jerseys hottest towns. Floor Plans are attached.
Location
State NJ
County Camden
Area Haddon Twp (20416)
Zoning RES
Rooms
Other Rooms Living Room, Dining Room, Bedroom 2, Bedroom 3, Bedroom 4, Kitchen, Family Room, Den, Foyer, Bedroom 1, Laundry, Mud Room, Bathroom 1, Bathroom 2, Bathroom 3, Bonus Room
Basement Partially Finished
Interior
Interior Features Built-Ins, Breakfast Area, Attic, Floor Plan - Open, Kitchen - Eat-In, Kitchen - Gourmet, Kitchen - Island, Sprinkler System, Stall Shower, Walk-in Closet(s)
Hot Water Natural Gas
Heating Baseboard - Hot Water
Cooling Central A/C
Flooring Hardwood, Tile/Brick, Carpet
Fireplaces Number 1
Fireplaces Type Gas/Propane
Equipment Built-In Microwave, Built-In Range, Dishwasher, Disposal, Microwave, Refrigerator, Six Burner Stove, Stainless Steel Appliances
Fireplace Y
Appliance Built-In Microwave, Built-In Range, Dishwasher, Disposal, Microwave, Refrigerator, Six Burner Stove, Stainless Steel Appliances
Heat Source Natural Gas
Laundry Upper Floor
Exterior
Garage Garage - Front Entry, Inside Access
Garage Spaces 1.0
Waterfront N
Water Access N
Accessibility None
Attached Garage 1
Total Parking Spaces 1
Garage Y
Building
Story 3
Sewer Public Sewer
Water Public
Architectural Style Contemporary, Colonial
Level or Stories 3
Additional Building Above Grade, Below Grade
New Construction N
Schools
Elementary Schools Strawbridge E.S.
Middle Schools William G Rohrer
High Schools Haddon Township H.S.
School District Haddon Township Public Schools
Others
Senior Community No
Tax ID 16-00028 04-00006
Ownership Fee Simple
SqFt Source Assessor
Acceptable Financing Cash, Conventional, FHA, VA
Listing Terms Cash, Conventional, FHA, VA
Financing Cash,Conventional,FHA,VA
Special Listing Condition Standard
Read Less Info
Want to know what your home might be worth? Contact us for a FREE valuation!

Our team is ready to help you sell your home for the highest possible price ASAP

Bought with Jeffrey Senges • BHHS Fox & Roach-Marlton

"My job is to find and attract mastery-based agents to the office, protect the culture, and make sure everyone is happy! "






