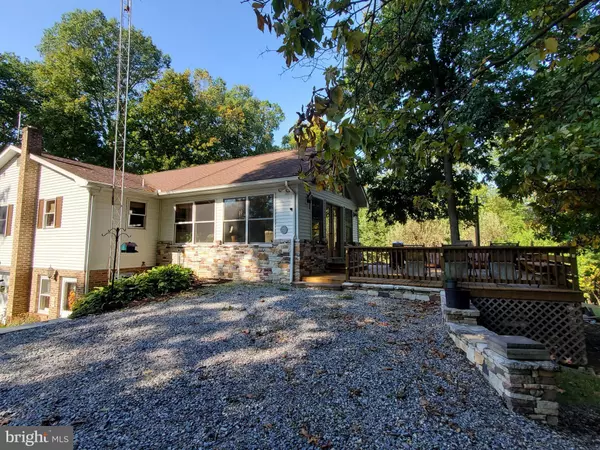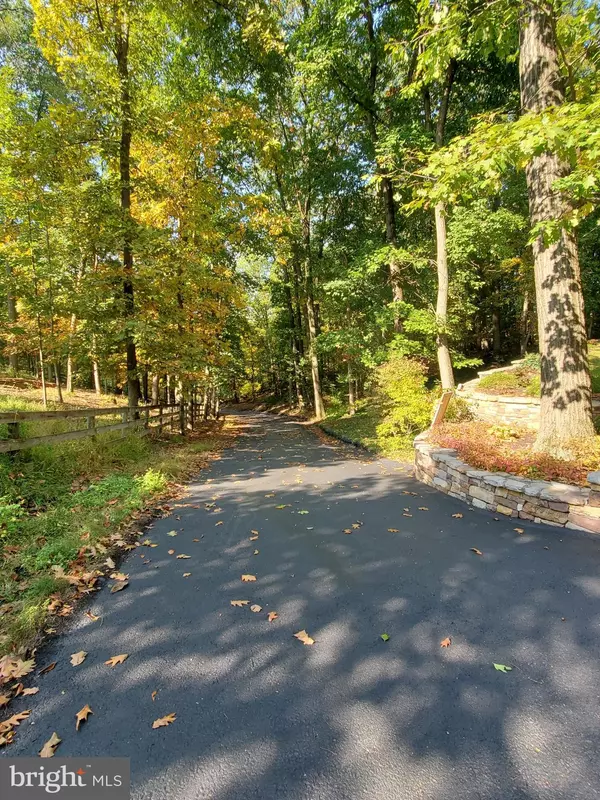$354,900
$354,900
For more information regarding the value of a property, please contact us for a free consultation.
3 Beds
3 Baths
3,742 SqFt
SOLD DATE : 01/21/2021
Key Details
Sold Price $354,900
Property Type Single Family Home
Sub Type Detached
Listing Status Sold
Purchase Type For Sale
Square Footage 3,742 sqft
Price per Sqft $94
Subdivision None Available
MLS Listing ID PAFL175752
Sold Date 01/21/21
Style Raised Ranch/Rambler
Bedrooms 3
Full Baths 2
Half Baths 1
HOA Y/N N
Abv Grd Liv Area 2,046
Originating Board BRIGHT
Year Built 1978
Annual Tax Amount $3,816
Tax Year 2020
Lot Size 4.140 Acres
Acres 4.14
Property Description
As you follow the winding drive thru the woods, you'll immediately notice the beautiful dry stacked stone walls that complement the professional landscaping surrounding the home. Sitting on just over four wooded acres, this home offers a fabulous sunroom with lots of natural light , oak cathedral ceiling, heated tile floor. Every room in the house is of a generous size. Separate laundry room on lower floor as well as a laundry area in the main hall bath upstairs. You'll enjoy the rec room and TV room with wood burning stove on lower level and upstairs an updated kitchen with dining area leading to the sunroom. Oil hot water baseboard along with an outside wood stove keeps the house toasty all winter. Detached 2 car garage and several outbuildings including a neat treehouse for the kiddos! Upgrades include the sunroom, replacement windows, kitchen cabinets, granite counters, jetted tub and hardwood floors. Very well maintained and desirable property call today for your exclusive showing.
Location
State PA
County Franklin
Area Southampton Twp (14521)
Zoning RES/AG
Rooms
Other Rooms Living Room, Bedroom 2, Kitchen, Family Room, Bedroom 1, Great Room, Recreation Room, Storage Room, Bathroom 1, Bathroom 2, Bathroom 3
Basement Connecting Stairway, Garage Access, Heated, Improved, Interior Access, Outside Entrance, Walkout Level, Windows
Main Level Bedrooms 3
Interior
Interior Features Carpet, Ceiling Fan(s), Entry Level Bedroom, Kitchen - Country, Kitchen - Island, Pantry, Stall Shower, Tub Shower, Upgraded Countertops, Wood Floors, Wood Stove
Hot Water Electric, Oil
Heating Baseboard - Hot Water, Wood Burn Stove, Other
Cooling Central A/C
Flooring Ceramic Tile, Carpet, Hardwood, Vinyl
Equipment Built-In Microwave, Dishwasher, Dryer - Electric, Oven/Range - Electric, Refrigerator, Washer
Fireplace N
Window Features Bay/Bow,Insulated,Replacement,Casement
Appliance Built-In Microwave, Dishwasher, Dryer - Electric, Oven/Range - Electric, Refrigerator, Washer
Heat Source Oil, Wood
Laundry Main Floor, Lower Floor
Exterior
Exterior Feature Deck(s), Porch(es)
Garage Additional Storage Area, Basement Garage, Garage - Side Entry, Garage Door Opener
Garage Spaces 3.0
Utilities Available Cable TV
Waterfront N
Water Access N
View Trees/Woods
Accessibility None
Porch Deck(s), Porch(es)
Road Frontage Easement/Right of Way, Road Maintenance Agreement
Attached Garage 1
Total Parking Spaces 3
Garage Y
Building
Lot Description Front Yard, Landscaping, Road Frontage, SideYard(s), Trees/Wooded
Story 2
Sewer On Site Septic
Water Well
Architectural Style Raised Ranch/Rambler
Level or Stories 2
Additional Building Above Grade, Below Grade
Structure Type 9'+ Ceilings,Cathedral Ceilings,Dry Wall,Paneled Walls,Wood Ceilings
New Construction N
Schools
Elementary Schools Nancy Grayson
School District Shippensburg Area
Others
Senior Community No
Tax ID 21-N09-8A
Ownership Fee Simple
SqFt Source Assessor
Acceptable Financing Cash, Conventional
Listing Terms Cash, Conventional
Financing Cash,Conventional
Special Listing Condition Standard
Read Less Info
Want to know what your home might be worth? Contact us for a FREE valuation!

Our team is ready to help you sell your home for the highest possible price ASAP

Bought with Ronald R Clever • Keller Williams Keystone Realty

"My job is to find and attract mastery-based agents to the office, protect the culture, and make sure everyone is happy! "






