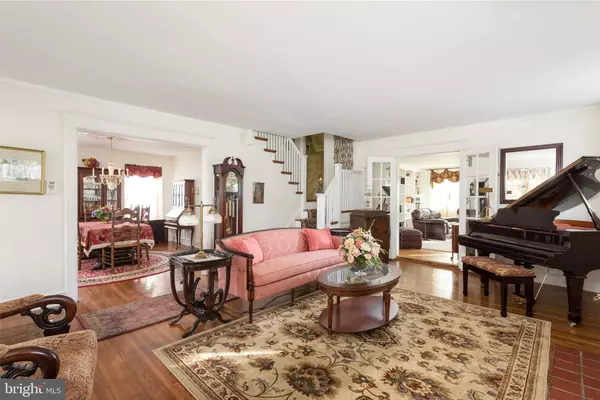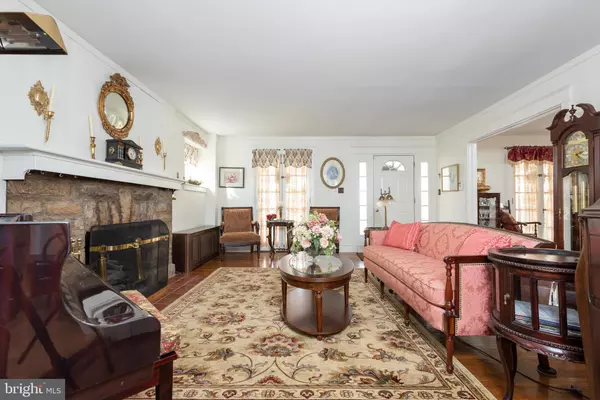$466,212
$475,000
1.9%For more information regarding the value of a property, please contact us for a free consultation.
4 Beds
4 Baths
2,437 SqFt
SOLD DATE : 02/18/2021
Key Details
Sold Price $466,212
Property Type Single Family Home
Sub Type Detached
Listing Status Sold
Purchase Type For Sale
Square Footage 2,437 sqft
Price per Sqft $191
Subdivision None Available
MLS Listing ID PADE536556
Sold Date 02/18/21
Style Colonial,Traditional
Bedrooms 4
Full Baths 3
Half Baths 1
HOA Y/N N
Abv Grd Liv Area 2,437
Originating Board BRIGHT
Year Built 1924
Annual Tax Amount $7,973
Tax Year 2019
Lot Size 0.253 Acres
Acres 0.25
Lot Dimensions 75.00 x 160.00
Property Description
Welcome to 119 N Rolling Road, a well maintained 4-bedroom home with great curb appeal! The 1st floor welcomes to you through a foyer to a living room with gas fireplace flanked to your right, a formal dining room to your left, kitchen featuring granite counter-tops, tiled backsplash, recessed lighting & upgraded cabinetry with crown molding. The family room is spacious & has beautiful built-ins along with another gas fireplace. There is a powder room and breakfast room with a 3rd gas fireplace that leads out back to the deck. The 2nd floor has a master bedroom with ceiling fan, entrance to a 2-floor deck, master bathroom with claw-foot tub & access to a finished 3rd floor dorm. 3 other bedrooms are served by a hall bathroom that was updated 6-7 years ago. A partially finished basement is perfect for those home workouts and adds even more sqft but allows plenty of storage (do not miss the 3rd full bathroom down here). The garage was converted to add more livable space but could be converted back if you choose. A private back yard is perfect for entertaining as it has a brand-new large deck leading down to a big patio which is perfect for outdoor gatherings & grilling. Other amenities include gas heat, central A/C (4 yrs old), back staircase, tons of storage throughout, hardwood floors, covered front porch and short walk to the Springfield Train Station.
Location
State PA
County Delaware
Area Springfield Twp (10442)
Zoning R-10
Rooms
Other Rooms Living Room, Dining Room, Primary Bedroom, Bedroom 2, Bedroom 3, Bedroom 4, Kitchen, Family Room, Basement, Breakfast Room, Laundry, Primary Bathroom, Full Bath, Half Bath
Basement Full, Fully Finished
Interior
Interior Features Built-Ins, Kitchen - Eat-In, Additional Stairway, Carpet, Crown Moldings, Floor Plan - Traditional, Primary Bath(s), Soaking Tub, Tub Shower, Upgraded Countertops
Hot Water Electric
Heating Hot Water
Cooling Central A/C
Flooring Hardwood, Ceramic Tile, Carpet
Fireplaces Number 3
Fireplaces Type Gas/Propane, Mantel(s), Stone
Equipment Built-In Microwave, Built-In Range, Dishwasher, Oven/Range - Electric
Fireplace Y
Appliance Built-In Microwave, Built-In Range, Dishwasher, Oven/Range - Electric
Heat Source Natural Gas
Laundry Basement
Exterior
Exterior Feature Deck(s), Patio(s), Porch(es)
Garage Garage - Side Entry
Garage Spaces 2.0
Fence Wood
Waterfront N
Water Access N
Roof Type Pitched,Shingle
Accessibility None
Porch Deck(s), Patio(s), Porch(es)
Attached Garage 2
Total Parking Spaces 2
Garage Y
Building
Story 2
Sewer Public Sewer
Water Public
Architectural Style Colonial, Traditional
Level or Stories 2
Additional Building Above Grade, Below Grade
New Construction N
Schools
Elementary Schools Scenic Hill
Middle Schools Richardson
High Schools Springfield
School District Springfield
Others
Senior Community No
Tax ID 42-00-05297-00
Ownership Fee Simple
SqFt Source Assessor
Special Listing Condition Standard
Read Less Info
Want to know what your home might be worth? Contact us for a FREE valuation!

Our team is ready to help you sell your home for the highest possible price ASAP

Bought with Deepak Dixit • Keller Williams Main Line

"My job is to find and attract mastery-based agents to the office, protect the culture, and make sure everyone is happy! "






