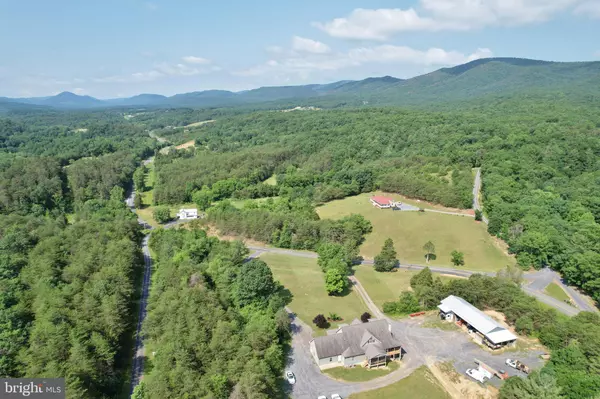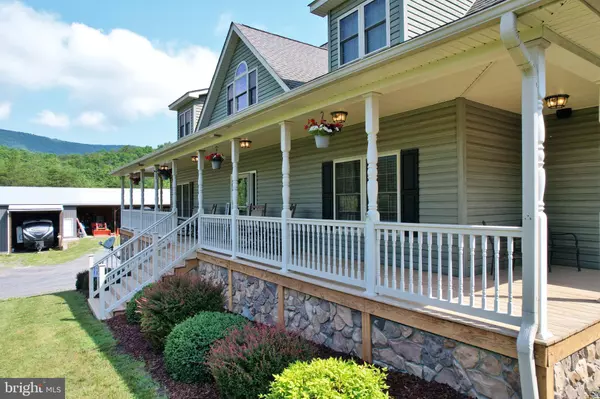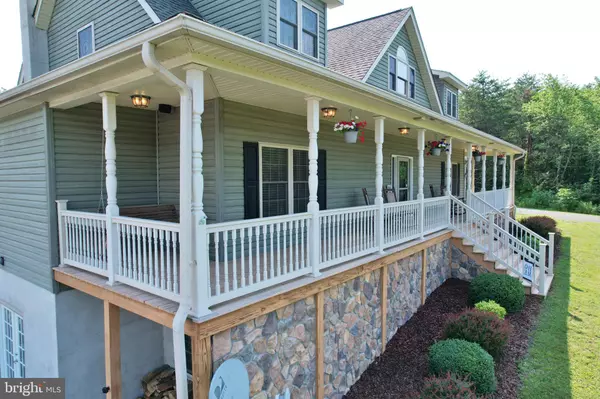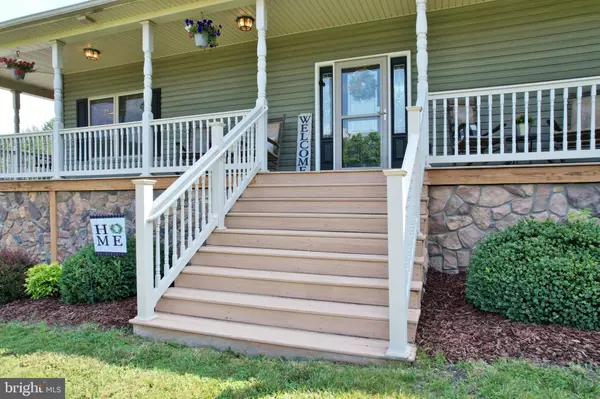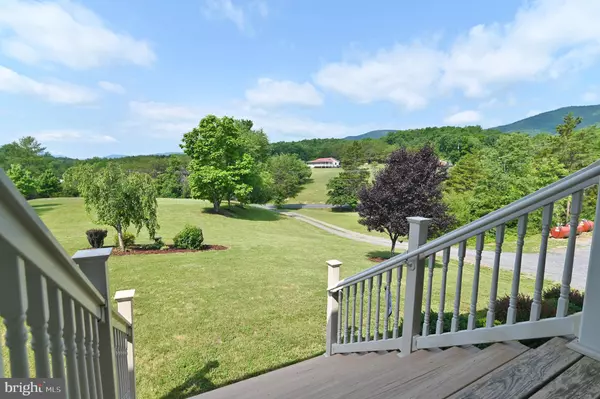$650,000
$749,000
13.2%For more information regarding the value of a property, please contact us for a free consultation.
3 Beds
4 Baths
4,011 SqFt
SOLD DATE : 09/15/2022
Key Details
Sold Price $650,000
Property Type Single Family Home
Sub Type Detached
Listing Status Sold
Purchase Type For Sale
Square Footage 4,011 sqft
Price per Sqft $162
MLS Listing ID VASH2003622
Sold Date 09/15/22
Style Farmhouse/National Folk
Bedrooms 3
Full Baths 3
Half Baths 1
HOA Y/N N
Abv Grd Liv Area 3,011
Originating Board BRIGHT
Year Built 2010
Annual Tax Amount $2,623
Tax Year 2021
Lot Size 12.140 Acres
Acres 12.14
Property Description
Beautiful 3 Bedroom 3 1/2 Bath Home For Sale in Fort Valley Va. on 12 + Acres joining Passage Creek. This well maintained home features Large Front Porch with views of the mountains, Screened in back Porch with Surround Sound throughout. Beautiful Hardwood Flooring is Australian Cypress. Large kitchen with custom Hickory Cabinets and Large Pantry, Formal Dining Room, Living Room with cathedral wooden ceilings and fireplace, Separate Laundry Room and Office on the main Floor. Large Master Bedroom with Trey Ceilings and Walk in Closet. Master Bath with jacuzzi tub and large walk-in custom shower. Two Bedrooms upstairs with their own walk in closets and Bathrooms. There is a large game room finished downstairs with a safe room. Large Pole Barn is 88' x 30'. Entertain down by the creek with cleared area and Pavilion. Lots of storage area downstairs and much more. A Must See!!!
Location
State VA
County Shenandoah
Zoning *
Rooms
Basement Daylight, Partial
Main Level Bedrooms 1
Interior
Interior Features Ceiling Fan(s), Entry Level Bedroom, Formal/Separate Dining Room, Kitchen - Country, Kitchen - Island
Hot Water Electric
Heating Heat Pump(s)
Cooling Central A/C
Flooring Hardwood, Tile/Brick, Carpet
Fireplaces Type Electric
Equipment Built-In Microwave, Cooktop, Dishwasher
Fireplace Y
Window Features Double Hung
Appliance Built-In Microwave, Cooktop, Dishwasher
Heat Source Electric
Laundry Main Floor
Exterior
Exterior Feature Porch(es), Screened
Garage Garage - Rear Entry
Garage Spaces 2.0
Utilities Available Multiple Phone Lines
Waterfront Y
Water Access Y
Water Access Desc Fishing Allowed,Private Access
View Mountain
Roof Type Architectural Shingle
Street Surface Black Top
Accessibility Level Entry - Main
Porch Porch(es), Screened
Attached Garage 2
Total Parking Spaces 2
Garage Y
Building
Lot Description Front Yard, Landscaping, Private, Flood Plain, Road Frontage, Stream/Creek
Story 3
Foundation Block
Sewer On Site Septic
Water Well
Architectural Style Farmhouse/National Folk
Level or Stories 3
Additional Building Above Grade, Below Grade
Structure Type 9'+ Ceilings,Cathedral Ceilings,Dry Wall,Tray Ceilings,Wood Ceilings
New Construction N
Schools
Elementary Schools W.W. Robinson
Middle Schools Peter Muhlenberg
High Schools Central
School District Shenandoah County Public Schools
Others
Senior Community No
Tax ID 072 A 033
Ownership Fee Simple
SqFt Source Estimated
Acceptable Financing VA, Conventional, Cash, FHA
Horse Property Y
Listing Terms VA, Conventional, Cash, FHA
Financing VA,Conventional,Cash,FHA
Special Listing Condition Standard
Read Less Info
Want to know what your home might be worth? Contact us for a FREE valuation!

Our team is ready to help you sell your home for the highest possible price ASAP

Bought with Jessi Lyn Ritenour • Preslee Real Estate

"My job is to find and attract mastery-based agents to the office, protect the culture, and make sure everyone is happy! "


