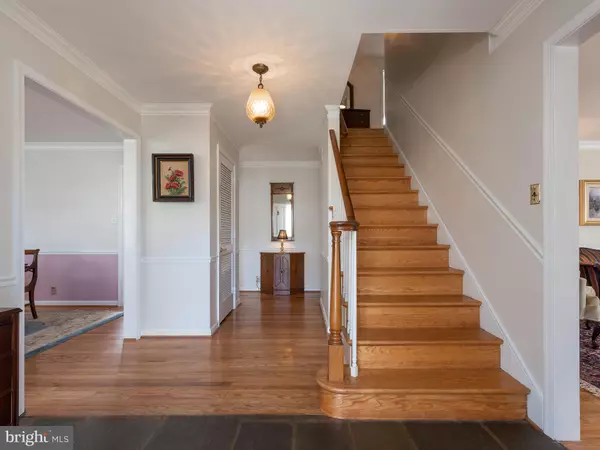$530,000
$500,000
6.0%For more information regarding the value of a property, please contact us for a free consultation.
5 Beds
3 Baths
2,625 SqFt
SOLD DATE : 04/23/2021
Key Details
Sold Price $530,000
Property Type Single Family Home
Sub Type Detached
Listing Status Sold
Purchase Type For Sale
Square Footage 2,625 sqft
Price per Sqft $201
Subdivision Surrey Park
MLS Listing ID DENC522440
Sold Date 04/23/21
Style Cape Cod
Bedrooms 5
Full Baths 2
Half Baths 1
HOA Y/N N
Abv Grd Liv Area 2,625
Originating Board BRIGHT
Year Built 1967
Annual Tax Amount $5,342
Tax Year 2020
Lot Size 0.550 Acres
Acres 0.55
Lot Dimensions 116.10 x 219.60
Property Description
Welcome to 212 Paddock Lane. This 5 bedrooms 2.5 bath home is nestled in the heart of New Castle County on a beautiful lot boasting mature professional landscape that gives you your own slice of serenity with the convenience of access to all that Wilmington has to offer. The home invites you by means of the slate floored foyer. The foyer is flanked by the spacious formal dining room and the parlor/formal living room. Both spaces hold the detail of chair rail accent, while the parlor holds a focal feature of a wood-burning fireplace. The floor plan transitions to the rear of the home where you will find the large family room, seamlessly connected to the heart of the home, the eat-in kitchen. The kitchen holds ample counter space and storage, the ideal space for the home chef. This rear area of the home opens by french doors into the sprawling four seasons room, adding valuable square footage to this already sprawling space. The primary level of living holds includes the master suite with its own private en-suite. The second level of the home holds three additional bedrooms, and an additional flex space that is a blank canvas, with the ability to be used as a home office, entertainment room, playroom, a fifth bedroom, and more. The options are endless. A full bath rounds out this level of the home. The home is located near all of the dining, entertainment, and business provided by Wilmington. With ease of access to many major routes, public transportation, make 212 Paddock your next chapter in home ownership.
Location
State DE
County New Castle
Area Brandywine (30901)
Zoning NC15
Rooms
Basement Full
Main Level Bedrooms 1
Interior
Hot Water Natural Gas
Heating Forced Air
Cooling Central A/C
Fireplaces Number 2
Fireplace Y
Heat Source Natural Gas
Exterior
Garage Garage - Front Entry, Built In
Garage Spaces 2.0
Waterfront N
Water Access N
Accessibility 2+ Access Exits
Parking Type Attached Garage
Attached Garage 2
Total Parking Spaces 2
Garage Y
Building
Story 1.5
Sewer Public Sewer
Water Public
Architectural Style Cape Cod
Level or Stories 1.5
Additional Building Above Grade, Below Grade
New Construction N
Schools
School District Brandywine
Others
Senior Community No
Tax ID 06-066.00-125
Ownership Fee Simple
SqFt Source Assessor
Special Listing Condition Standard
Read Less Info
Want to know what your home might be worth? Contact us for a FREE valuation!

Our team is ready to help you sell your home for the highest possible price ASAP

Bought with Matthew Lenza • Keller Williams Real Estate - Media

"My job is to find and attract mastery-based agents to the office, protect the culture, and make sure everyone is happy! "






