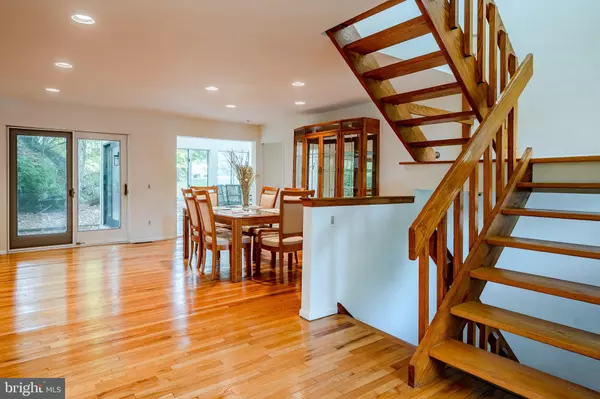$700,000
$750,000
6.7%For more information regarding the value of a property, please contact us for a free consultation.
4 Beds
3 Baths
3,440 SqFt
SOLD DATE : 03/31/2021
Key Details
Sold Price $700,000
Property Type Single Family Home
Sub Type Detached
Listing Status Sold
Purchase Type For Sale
Square Footage 3,440 sqft
Price per Sqft $203
Subdivision None Available
MLS Listing ID PAMC680976
Sold Date 03/31/21
Style Contemporary
Bedrooms 4
Full Baths 2
Half Baths 1
HOA Y/N N
Abv Grd Liv Area 3,440
Originating Board BRIGHT
Year Built 1981
Annual Tax Amount $15,563
Tax Year 2020
Lot Size 0.704 Acres
Acres 0.7
Lot Dimensions 183.00 x 0.00
Property Description
Don't wait another minute to tour this bright, airy and spacious contemporary home in prestigious Penn Valley! One of the first things you'll love about the 4 bedroom 2.5 bath gem is its remarkable location, affording easy accessibility to Center City, King of Prussia, Narberth, the Main Line areas, Philadelphia International Airport, and the Walt Whitman and Ben Franklin Bridges. Not to mention, coveted access to the award-wining Lower Merion School District, an important perk of living in this very private, desirable neighborhood. Set on nearly an acre of beautiful grounds, 1315 Hollow Cove Road is also situated near a pristine walkable water park on the serene Schuykill River where you can stroll and lose yourself in nature. Just as appealing is the sought-after cul-de-sac it sits on, with limited use by only 2 neighbors. With its unique architectural style, the house really stands out and has great curb appeal. What's more, the open floorplan and efficiency of the layout, with all rooms utilized and excellent flow and functionality, make it perfect for entertaining and every-day living. A lovely landscape-lined flagstone walkway escorts you to the covered entry and double front door. A vaulted light-filled foyer welcomes you inside, revealing the interior's distinctive modern style. Gorgeous wood floors pour throughout the expansive great room with open kitchen and dining, and glass doors for easy indoor-outdoor entertaining. Host guests, relax by the fireplace and watch TV in the fabulous living/family room with a soaring ceiling. Whip up meals in the gourmet kitchen with its own outside entrance, and enjoy casual fare in the adjacent glass-enclosed breakfast/sunroom with light streaming in and views of nature and wildlife. This room's also ideal for game nights and cocktail parties, with skylights and glass sliding doors enhancing the brightness and warmth, even on winter days! Nearby is a laundry room with sink and cabinetry, and a powder room. Bedrooms are very well-proportioned, another bonus, including the huge master with a vaulted ceiling, walls of closets and en-suite bath. There's plenty of room on level 2 for a home office setup as well as guest and family sleeping comfort. Take the elegant wood staircase to the lower level with a carpeted recreation space, hang out and barbecue on the rear patio, and watch the kids play on the generous lawn! Recent improvements since 2017 include a complete exterior refacing with James Hardy siding, new roof and gutters, carpeting in the lower level, second floor hallway and oversized bedroom, freshly painted interior, new HVAC system, and a renovated gourmet kitchen with new stainless steel appliances, quartz countertops, and subway tile backsplash. Don?t miss the opportunity to tour this pristine contemporary retreat!
Location
State PA
County Montgomery
Area Lower Merion Twp (10640)
Zoning RESIDENTIAL
Rooms
Basement Partially Finished
Interior
Interior Features Breakfast Area, Carpet, Ceiling Fan(s), Combination Dining/Living, Dining Area, Family Room Off Kitchen, Floor Plan - Open, Primary Bath(s), Recessed Lighting, Skylight(s), Upgraded Countertops, Wood Floors
Hot Water Electric
Heating Forced Air
Cooling Central A/C
Flooring Carpet, Hardwood
Fireplaces Number 1
Fireplaces Type Fireplace - Glass Doors, Marble, Wood
Equipment Cooktop, Dishwasher, Disposal, Dryer, Oven - Double, Oven - Wall, Refrigerator, Stainless Steel Appliances, Washer, Water Heater
Fireplace Y
Window Features Casement
Appliance Cooktop, Dishwasher, Disposal, Dryer, Oven - Double, Oven - Wall, Refrigerator, Stainless Steel Appliances, Washer, Water Heater
Heat Source Natural Gas
Laundry Main Floor
Exterior
Garage Garage - Front Entry
Garage Spaces 2.0
Utilities Available Cable TV
Waterfront N
Water Access N
View Trees/Woods
Roof Type Asphalt
Accessibility None
Attached Garage 2
Total Parking Spaces 2
Garage Y
Building
Lot Description Cul-de-sac, Partly Wooded, SideYard(s)
Story 2
Sewer Public Sewer
Water Public
Architectural Style Contemporary
Level or Stories 2
Additional Building Above Grade, Below Grade
New Construction N
Schools
Elementary Schools Belmont Hills
Middle Schools Welsh Valley
High Schools Harriton
School District Lower Merion
Others
Senior Community No
Tax ID 40-00-26224-007
Ownership Fee Simple
SqFt Source Assessor
Special Listing Condition Standard
Read Less Info
Want to know what your home might be worth? Contact us for a FREE valuation!

Our team is ready to help you sell your home for the highest possible price ASAP

Bought with Shaquiyyah D Jenkins • Domain Real Estate Group, LLC

"My job is to find and attract mastery-based agents to the office, protect the culture, and make sure everyone is happy! "






