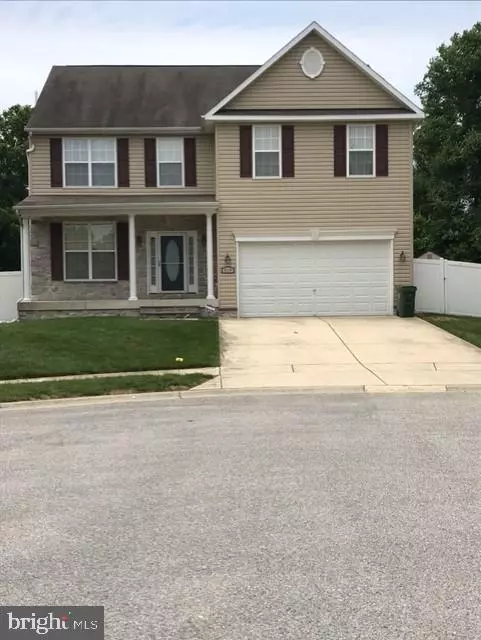$475,000
$475,000
For more information regarding the value of a property, please contact us for a free consultation.
4 Beds
4 Baths
3,176 SqFt
SOLD DATE : 07/29/2022
Key Details
Sold Price $475,000
Property Type Single Family Home
Sub Type Detached
Listing Status Sold
Purchase Type For Sale
Square Footage 3,176 sqft
Price per Sqft $149
Subdivision Hammonds Village
MLS Listing ID MDAA2036984
Sold Date 07/29/22
Style Colonial
Bedrooms 4
Full Baths 3
Half Baths 1
HOA Fees $20/ann
HOA Y/N Y
Abv Grd Liv Area 2,360
Originating Board BRIGHT
Year Built 2009
Annual Tax Amount $4,621
Tax Year 2021
Lot Size 7,941 Sqft
Acres 0.18
Property Description
This gorgeous home is located on a cul-de-sac! Owner did not expect to be transferred! On the exterior, new vinyl siding; patio pavers; and a $40,000 swim spa were installed. Additionally, there is an outdoor surveillance system, a shed. The electrical system has been upgraded to 400 amp to accommodate the swim spa system . Inside hardwood flooring has been installed in the family room, two of the bedrooms and the hall and stairs. There is new carpet in the lower level and in the other two bedrooms. All rooms are spacious and the MBR has 2 walk-in closets and two of the other bedrooms have a walk-in closet. There are a total of 5 ceiling fans. A kitchenette is in the lower level, thus, 2 refrigerators, 2 washers and 2 dryers and 2 microwaves convey. The home will sell itself! Offers to be reviewed on Tuesday, the 5th. and must be received by noon that day.
Location
State MD
County Anne Arundel
Zoning R5
Rooms
Other Rooms Dining Room, Primary Bedroom, Bedroom 2, Bedroom 3, Bedroom 4, Kitchen, Family Room, Great Room, Bathroom 1, Bathroom 2, Bathroom 3
Basement Fully Finished, Outside Entrance, Side Entrance, Sump Pump, Walkout Stairs
Interior
Interior Features 2nd Kitchen, Attic, Carpet, Ceiling Fan(s), Crown Moldings, Family Room Off Kitchen, Floor Plan - Open, Formal/Separate Dining Room, Kitchen - Country, Kitchen - Eat-In, Kitchenette, Primary Bath(s), Tub Shower, Walk-in Closet(s), WhirlPool/HotTub, Wood Floors, Recessed Lighting
Hot Water Electric
Heating Heat Pump(s)
Cooling Ceiling Fan(s), Central A/C, Heat Pump(s)
Flooring Carpet, Hardwood
Fireplaces Number 1
Fireplaces Type Fireplace - Glass Doors, Gas/Propane, Screen
Equipment Built-In Microwave, Cooktop, Dishwasher, Disposal, Dryer, Dryer - Electric, Extra Refrigerator/Freezer, Exhaust Fan, Icemaker, Microwave, Oven - Self Cleaning, Oven/Range - Electric, Range Hood, Refrigerator, Washer, Water Heater
Fireplace Y
Window Features Double Pane,Screens
Appliance Built-In Microwave, Cooktop, Dishwasher, Disposal, Dryer, Dryer - Electric, Extra Refrigerator/Freezer, Exhaust Fan, Icemaker, Microwave, Oven - Self Cleaning, Oven/Range - Electric, Range Hood, Refrigerator, Washer, Water Heater
Heat Source Electric
Laundry Basement, Upper Floor
Exterior
Garage Garage - Front Entry, Garage Door Opener
Garage Spaces 2.0
Fence Rear
Utilities Available Cable TV, Under Ground
Amenities Available Common Grounds
Waterfront N
Water Access N
View Garden/Lawn
Roof Type Asbestos Shingle
Accessibility None
Parking Type Attached Garage
Attached Garage 2
Total Parking Spaces 2
Garage Y
Building
Story 3
Foundation Permanent
Sewer Public Sewer
Water Public
Architectural Style Colonial
Level or Stories 3
Additional Building Above Grade, Below Grade
Structure Type 9'+ Ceilings,Dry Wall
New Construction N
Schools
School District Anne Arundel County Public Schools
Others
Pets Allowed Y
HOA Fee Include Common Area Maintenance
Senior Community No
Tax ID 020538390229896
Ownership Fee Simple
SqFt Source Assessor
Security Features Electric Alarm,Fire Detection System,Security System
Horse Property N
Special Listing Condition Standard
Pets Description No Pet Restrictions
Read Less Info
Want to know what your home might be worth? Contact us for a FREE valuation!

Our team is ready to help you sell your home for the highest possible price ASAP

Bought with Ralph A Oliver • Fathom Realty MD, LLC

"My job is to find and attract mastery-based agents to the office, protect the culture, and make sure everyone is happy! "






