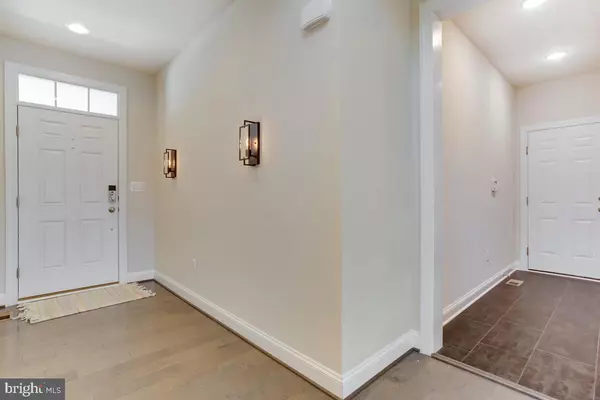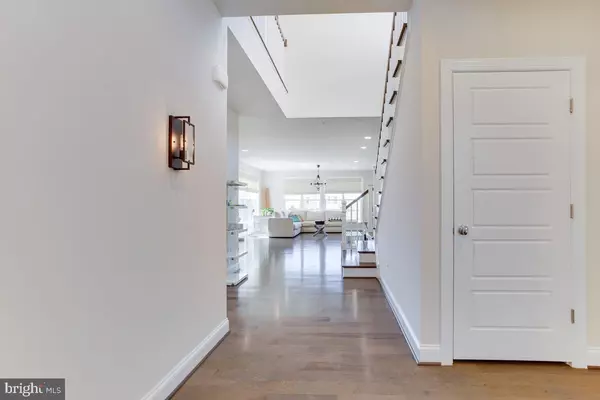$683,750
$690,000
0.9%For more information regarding the value of a property, please contact us for a free consultation.
4 Beds
3 Baths
2,644 SqFt
SOLD DATE : 06/11/2021
Key Details
Sold Price $683,750
Property Type Single Family Home
Sub Type Detached
Listing Status Sold
Purchase Type For Sale
Square Footage 2,644 sqft
Price per Sqft $258
Subdivision Two Rivers
MLS Listing ID MDAA463256
Sold Date 06/11/21
Style Colonial
Bedrooms 4
Full Baths 2
Half Baths 1
HOA Fees $168/mo
HOA Y/N Y
Abv Grd Liv Area 2,644
Originating Board BRIGHT
Year Built 2018
Annual Tax Amount $6,535
Tax Year 2021
Lot Size 4,830 Sqft
Acres 0.11
Property Description
Three years young Colonial in the resort style community of The Cascades at Two Rivers. Immediate possession! Why wait for new construction? Open concept floorplan. Five inch wide hickory engineered hardwood flooring. Kitchen with granite counters, 42 inch Aristokraft white shaker cabinets with soft close doors/drawers, and walk in pantry. Full unfinished basement with private exit and rough in bath plumbing. Hardwood stairs. Coveted bedroom level laundry with LG washer and dryer included. Luxury owner suite with tray ceiling, walk in closet and attached spa bath with free standing tub, separate shower, dual vanity and granite sink! Smart Home system. Owned solar panels (worth $28,000) , not leased, and included in the sales price. Amenity loaded community featuring a dog park, bike/jog/walk trails, club house, two pools, tot lot, lake, community garden, tennis court, volleyball court, fitness room and meeting room! Conveniently located in between Baltimore, Washington DC, and Annapolis. Community is not age restricted. Must see! Also for rent and rent with option to buy.
Location
State MD
County Anne Arundel
Zoning R2
Rooms
Basement Full, Unfinished, Walkout Stairs, Sump Pump
Interior
Interior Features Carpet
Hot Water Natural Gas, 60+ Gallon Tank
Heating Heat Pump(s)
Cooling Central A/C
Flooring Carpet
Fireplace N
Window Features Insulated
Heat Source Natural Gas
Laundry Upper Floor
Exterior
Garage Garage Door Opener
Garage Spaces 2.0
Amenities Available Club House, Fitness Center, Jog/Walk Path, Lake, Meeting Room, Pool - Outdoor, Recreational Center, Tot Lots/Playground, Tennis Courts, Volleyball Courts, Other
Waterfront N
Water Access N
Roof Type Shingle
Street Surface Paved
Accessibility None
Parking Type Attached Garage
Attached Garage 2
Total Parking Spaces 2
Garage Y
Building
Story 3
Sewer Public Sewer
Water Public
Architectural Style Colonial
Level or Stories 3
Additional Building Above Grade, Below Grade
Structure Type Dry Wall,Tray Ceilings
New Construction N
Schools
Elementary Schools Crofton
Middle Schools Crofton
High Schools Arundel
School District Anne Arundel County Public Schools
Others
HOA Fee Include Management,Reserve Funds
Senior Community No
Tax ID 020414690238986
Ownership Fee Simple
SqFt Source Assessor
Security Features Sprinkler System - Indoor,Electric Alarm
Horse Property N
Special Listing Condition Standard
Read Less Info
Want to know what your home might be worth? Contact us for a FREE valuation!

Our team is ready to help you sell your home for the highest possible price ASAP

Bought with Sarah E Garza • Keller Williams Flagship of Maryland

"My job is to find and attract mastery-based agents to the office, protect the culture, and make sure everyone is happy! "






