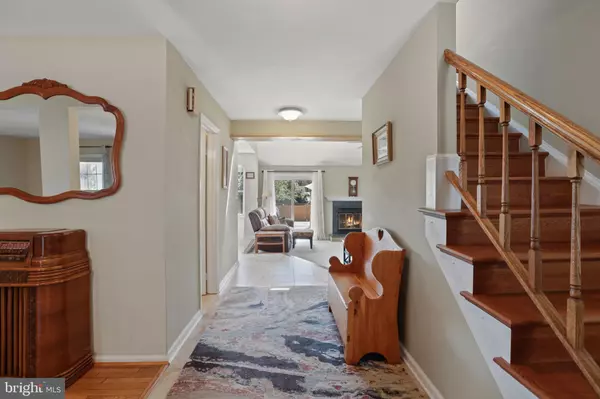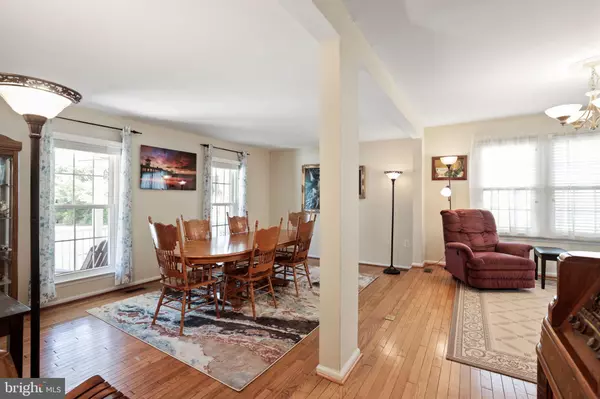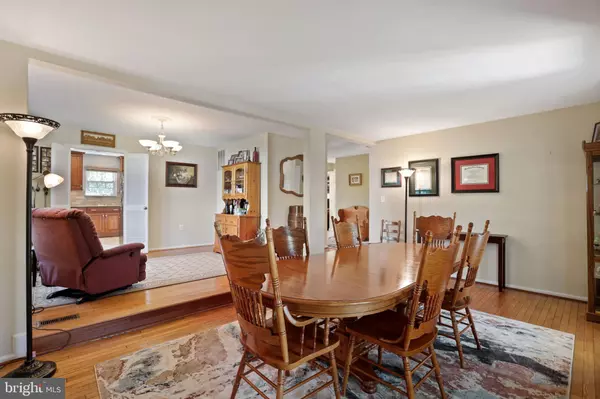$590,000
$579,000
1.9%For more information regarding the value of a property, please contact us for a free consultation.
3 Beds
3 Baths
2,255 SqFt
SOLD DATE : 10/07/2020
Key Details
Sold Price $590,000
Property Type Single Family Home
Sub Type Detached
Listing Status Sold
Purchase Type For Sale
Square Footage 2,255 sqft
Price per Sqft $261
Subdivision Country Club Manor
MLS Listing ID VAFX1149744
Sold Date 10/07/20
Style Colonial
Bedrooms 3
Full Baths 2
Half Baths 1
HOA Y/N N
Abv Grd Liv Area 2,255
Originating Board BRIGHT
Year Built 1983
Annual Tax Amount $5,445
Tax Year 2020
Lot Size 10,500 Sqft
Acres 0.24
Property Description
Welcome to this spacious Colonial with the modern vibes of vaulted ceilings and open floor plan. Charming approach to brick accent Front with slate/brick landing and covered Porch. Interior has been smartly boosted with lots of hardwood and tile plus quality Kitchen and all Bath remodels. The major capital improvements DONE: 2019 Roof and 2018 Windows plus gutter guards, wrapped trim & much more. Remodeled Kitchen, Breakfast and Family Room where all will gather! Separate Den off Family Room offers up the perfect setting for a private office or home-school classroom. Expansive composite Sun Deck ready for outdoor fun. Sized-right for al fresco dining, grilling and relaxing. BIG flat fenced Back Yard to romp and play includes a rear patio for sport court or fire pit fun? Owner Suite, finished in wide-plank hardwood, offers a sitting nook and a renovated tile Bath with comfort-height dual sink vanity and jetted tub/shower combo. Secondary Bedrooms share a renovated Bath with comfort-height vanity and tub/shower. One Bedroom with adjoining den/sitting room offers a unique area perfect for teen or in-law escape. Move Right In and Enjoy!
Location
State VA
County Fairfax
Zoning 121
Rooms
Other Rooms Living Room, Dining Room, Primary Bedroom, Bedroom 2, Bedroom 3, Kitchen, Family Room, Breakfast Room, Office, Bathroom 2, Primary Bathroom
Interior
Interior Features Family Room Off Kitchen, Kitchen - Table Space, Wood Floors, Window Treatments, Ceiling Fan(s), Formal/Separate Dining Room, Primary Bath(s), Recessed Lighting, Upgraded Countertops
Hot Water Natural Gas
Heating Forced Air
Cooling Central A/C, Ceiling Fan(s)
Flooring Hardwood, Ceramic Tile, Carpet
Fireplaces Number 1
Equipment Built-In Microwave, Dishwasher, Disposal, Washer, Refrigerator, Icemaker, Dryer, Exhaust Fan, Oven/Range - Gas, Stainless Steel Appliances
Fireplace Y
Window Features Bay/Bow,Replacement,Skylights
Appliance Built-In Microwave, Dishwasher, Disposal, Washer, Refrigerator, Icemaker, Dryer, Exhaust Fan, Oven/Range - Gas, Stainless Steel Appliances
Heat Source Natural Gas
Exterior
Exterior Feature Deck(s), Patio(s), Porch(es)
Garage Garage - Front Entry, Garage Door Opener
Garage Spaces 4.0
Fence Rear
Waterfront N
Water Access N
Roof Type Composite
Accessibility None
Porch Deck(s), Patio(s), Porch(es)
Parking Type Attached Garage, Driveway
Attached Garage 2
Total Parking Spaces 4
Garage Y
Building
Story 2
Sewer Public Sewer
Water Public
Architectural Style Colonial
Level or Stories 2
Additional Building Above Grade, Below Grade
Structure Type Vaulted Ceilings
New Construction N
Schools
Elementary Schools Deer Park
Middle Schools Stone
High Schools Westfield
School District Fairfax County Public Schools
Others
Senior Community No
Tax ID 0532 02170020A
Ownership Fee Simple
SqFt Source Assessor
Horse Property N
Special Listing Condition Standard
Read Less Info
Want to know what your home might be worth? Contact us for a FREE valuation!

Our team is ready to help you sell your home for the highest possible price ASAP

Bought with Non Member • Non Subscribing Office

"My job is to find and attract mastery-based agents to the office, protect the culture, and make sure everyone is happy! "






