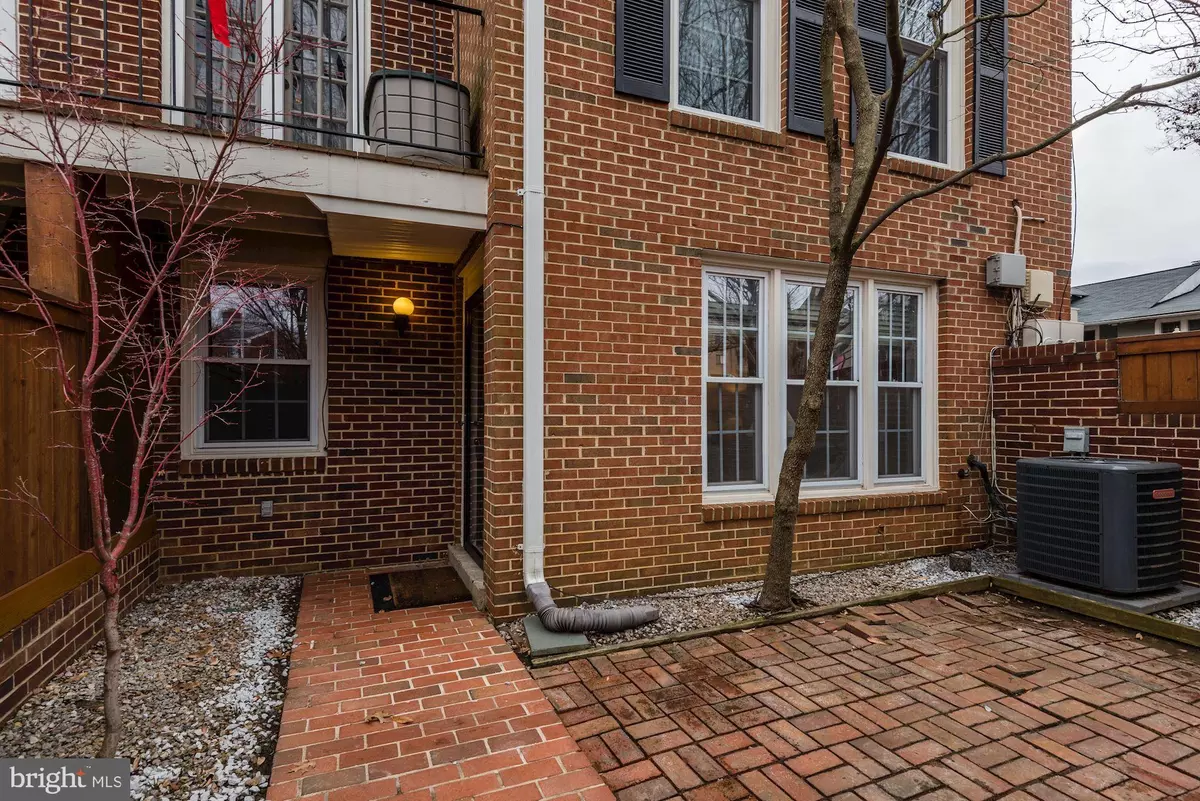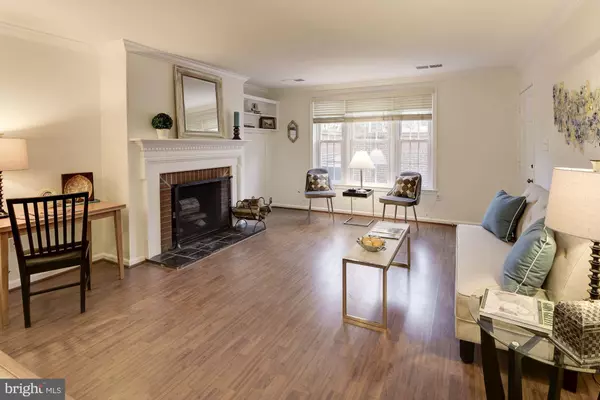$525,000
$475,000
10.5%For more information regarding the value of a property, please contact us for a free consultation.
2 Beds
2 Baths
990 SqFt
SOLD DATE : 02/21/2020
Key Details
Sold Price $525,000
Property Type Condo
Sub Type Condo/Co-op
Listing Status Sold
Purchase Type For Sale
Square Footage 990 sqft
Price per Sqft $530
Subdivision Calvert Court
MLS Listing ID VAAR158142
Sold Date 02/21/20
Style Unit/Flat
Bedrooms 2
Full Baths 2
Condo Fees $248/mo
HOA Y/N N
Abv Grd Liv Area 990
Originating Board BRIGHT
Year Built 1981
Annual Tax Amount $5,035
Tax Year 2019
Property Description
Hidden gem less than a mile from TWO metro stations! This lower level piggy-back townhouse is located in a quiet "off-the-beaten-path" community but less than a mile to all that Clarendon, Courthouse, and Lyon Village offer! Enter this home through the lovely private brick patio with beautiful maple tree, a perfect spot to shut out the chaos of the world on nice days. Inside find a wood burning fireplace, laminate floors, crown molding, fresh paint and a designer light fixture. The kitchen boasts tile floors, stainless steel appliances, stone counter tops, and even space for a table. Master bedroom has its own fireplace for cozying up in bad weather. Assigned parking space just steps from the front door allows you to drive just minutes into DC via Spout Run or Key Bridge. Or if you re the sporty type hop on your bike and use the near bike path to commute or for pleasure. It's all here!
Location
State VA
County Arlington
Zoning RA8-18
Rooms
Other Rooms Living Room, Dining Room, Primary Bedroom, Bedroom 2, Kitchen
Main Level Bedrooms 2
Interior
Interior Features Chair Railings, Crown Moldings, Dining Area, Floor Plan - Open, Kitchen - Table Space, Primary Bath(s), Recessed Lighting, Upgraded Countertops, Window Treatments
Heating Heat Pump(s)
Cooling Central A/C
Fireplaces Number 2
Fireplaces Type Mantel(s)
Equipment Built-In Microwave, Dishwasher, Disposal, Dryer - Electric, Dryer - Front Loading, Oven/Range - Electric, Refrigerator, Stainless Steel Appliances, Washer - Front Loading
Fireplace Y
Appliance Built-In Microwave, Dishwasher, Disposal, Dryer - Electric, Dryer - Front Loading, Oven/Range - Electric, Refrigerator, Stainless Steel Appliances, Washer - Front Loading
Heat Source Electric
Laundry Dryer In Unit, Main Floor, Washer In Unit
Exterior
Parking On Site 1
Amenities Available Common Grounds
Waterfront N
Water Access N
Accessibility None
Parking Type On Street, Parking Lot
Garage N
Building
Story 1
Sewer Public Sewer
Water Public
Architectural Style Unit/Flat
Level or Stories 1
Additional Building Above Grade, Below Grade
New Construction N
Schools
Elementary Schools Taylor
Middle Schools Dorothy Hamm
High Schools Washington-Liberty
School District Arlington County Public Schools
Others
Pets Allowed Y
HOA Fee Include Common Area Maintenance,Lawn Maintenance,Sewer,Snow Removal,Trash,Water
Senior Community No
Tax ID 15-007-298
Ownership Condominium
Special Listing Condition Standard
Pets Description Cats OK, Dogs OK
Read Less Info
Want to know what your home might be worth? Contact us for a FREE valuation!

Our team is ready to help you sell your home for the highest possible price ASAP

Bought with Wendy L Dean • KW Metro Center

"My job is to find and attract mastery-based agents to the office, protect the culture, and make sure everyone is happy! "






