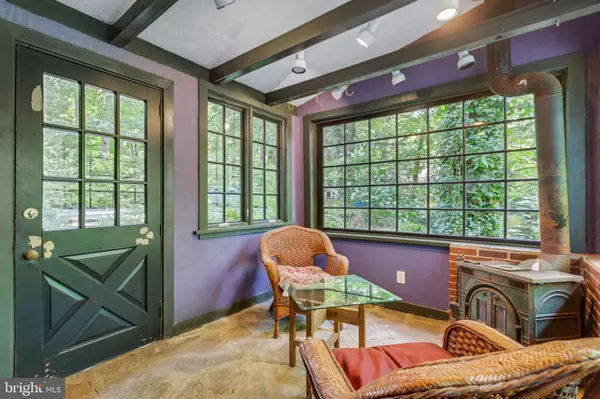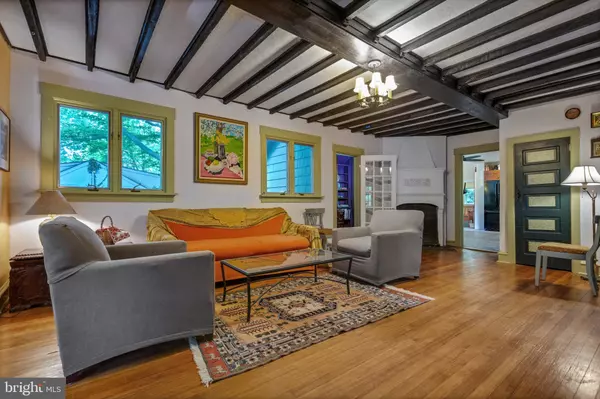$621,000
$650,000
4.5%For more information regarding the value of a property, please contact us for a free consultation.
3 Beds
2 Baths
1,943 SqFt
SOLD DATE : 11/15/2022
Key Details
Sold Price $621,000
Property Type Single Family Home
Sub Type Detached
Listing Status Sold
Purchase Type For Sale
Square Footage 1,943 sqft
Price per Sqft $319
Subdivision Rose Valley
MLS Listing ID PADE2029190
Sold Date 11/15/22
Style Cottage,Other
Bedrooms 3
Full Baths 2
HOA Y/N N
Abv Grd Liv Area 1,943
Originating Board BRIGHT
Year Built 1903
Annual Tax Amount $11,889
Tax Year 2022
Lot Size 0.480 Acres
Acres 0.48
Lot Dimensions 117.00 x 198.00
Property Description
Nestled under a majestic copper beech tree, there is a magical home situated in the heart of historic Rose Valley. On one hand, 6 Tulip Lane is private and secluded, and on the other it affords the comforts of neighborhood and community. Should you choose this marvelous property for your very own, get ready to hear “what a cool house!”—repeatedly from visitors. One visit will show you why.
Each of the warm, inviting rooms of the first floor is full of character and charm. Enter through a conservatory vestibule with a vaulted ceiling, into a welcoming entrance parlor with exposed beam ceilings. Adorning this room is a beautiful fireplace featuring a carving by Rose Valley pioneer John Maene. On one side of the parlor, a family/music room overlooks a hillside that features a large, stately deck with built-in seating. On the other is an outstanding kitchen/dining space with plenty of room to feed a crowd, as well as to store all the provisions you might wish for entertaining guests. Also on this floor, a very cute library will house books as well as an office, should you choose.
Each of the three charming bedrooms connects beautifully to the lavish natural surroundings. Have you ever thought living in a treehouse would make for a charmed life? Each of the bedrooms will leave you feeling like you do.
Love to spend time outdoors? Besides the elegant interior spaces, the home features three decks for you and your family and friends to enjoy the natural, curvilinear landscaping and private woods. There are additional patios and seating areas. Grab a glass of what you like best and enjoy the serenade of wood thrushes, catbirds, and chickadees.
Beyond the listed square footage, this home has an attractive finished basement space with a Mexican tile floor and its own private entrance. This additional room will be perfect for meeting clients without disturbing family privacy. The screened porch can easily be connected to this space, in case you might like to enjoy that copper beech tree while talking shop. The home also provides a large attached garden shed.
Located in the coveted Swarthmore-Wallingford School District, 6 Tulip Lane is a breezy half-hour to Center City and just minutes from the shops and restaurants of Media. Within a stone's throw are the Rose Valley Pool, the Hedgerow Theatre, the Old Mill, the Saul Wildlife Preserve, and two train stations. This updated historic home is very comfortable, energy efficient (it has central air, but the sheltering trees ensure that you’ll barely need it!!) and completely move-in ready. Be next in the line of this historic home’s creative influences, and it will reward you and those you love like few homes could.
Location
State PA
County Delaware
Area Rose Valley Boro (10439)
Zoning RESID
Rooms
Other Rooms Living Room, Dining Room, Primary Bedroom, Bedroom 2, Kitchen, Family Room, Bedroom 1, Sun/Florida Room, Laundry, Other, Office, Full Bath
Basement Full, Daylight, Partial, Partially Finished
Interior
Interior Features Primary Bath(s), Ceiling Fan(s), Exposed Beams
Hot Water Natural Gas
Heating Hot Water
Cooling Central A/C
Flooring Wood, Tile/Brick, Stone
Fireplaces Number 1
Fireplaces Type Non-Functioning
Fireplace Y
Heat Source Natural Gas
Laundry Main Floor
Exterior
Exterior Feature Deck(s), Patio(s), Porch(es), Balcony
Garage Spaces 3.0
Waterfront N
Water Access N
Roof Type Pitched,Shingle
Accessibility None
Porch Deck(s), Patio(s), Porch(es), Balcony
Parking Type Driveway
Total Parking Spaces 3
Garage N
Building
Lot Description Irregular, Sloping, Trees/Wooded
Story 2
Foundation Stone, Concrete Perimeter
Sewer Public Sewer
Water Public
Architectural Style Cottage, Other
Level or Stories 2
Additional Building Above Grade, Below Grade
New Construction N
Schools
Middle Schools Strath Haven
High Schools Strath Haven
School District Wallingford-Swarthmore
Others
Senior Community No
Tax ID 39-00-00072-00
Ownership Fee Simple
SqFt Source Assessor
Acceptable Financing Conventional, Cash
Horse Property N
Listing Terms Conventional, Cash
Financing Conventional,Cash
Special Listing Condition Standard
Read Less Info
Want to know what your home might be worth? Contact us for a FREE valuation!

Our team is ready to help you sell your home for the highest possible price ASAP

Bought with Heidi O Foggo • Compass RE

"My job is to find and attract mastery-based agents to the office, protect the culture, and make sure everyone is happy! "






