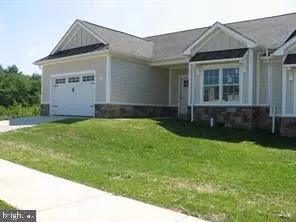$259,900
$259,900
For more information regarding the value of a property, please contact us for a free consultation.
2 Beds
2 Baths
1,342 SqFt
SOLD DATE : 09/07/2021
Key Details
Sold Price $259,900
Property Type Single Family Home
Listing Status Sold
Purchase Type For Sale
Square Footage 1,342 sqft
Price per Sqft $193
Subdivision Edinburg Square
MLS Listing ID VASH121282
Sold Date 09/07/21
Style Other
Bedrooms 2
Full Baths 2
HOA Fees $8/ann
HOA Y/N Y
Abv Grd Liv Area 1,342
Originating Board BRIGHT
Year Built 2021
Annual Tax Amount $114
Tax Year 2020
Lot Size 7,144 Sqft
Acres 0.16
Property Description
new duplex under construction with 2 bedrooms, 2 full baths,1 car garage. The one being built is similar to the picture. Exterior is Low Maintenance Exterior. Block foundation, stone veneer, Hardi-Plank siding, Seamless Aluminum Gutters and Downspouts, Covered front porch, concrete driveway and sidewalks, frost free hose connections front and rear, outside electric outlets front and rear, finished garage, rear patio, 9' ceilings, 2 panel Colonial Style doors interior, elegant hardwood flooring in the family room, dining room, and hallway. vinyl flooring in bathroom and kitchen, LP gas fireplace with remote control,fan and slate surround.Oak cabinets, ceiling fans in family room and all bedrooms, front doorbell, smoke detectors and carbon monoxide detectors, 2 cable and 2 telephone jacks, FTH cable to the home. Air stop foam insulation in exterior and interior openings. R-38 ceiling, R-13 walls , and R-19 floors. Landscaped exterior. Comfort Height commode in Master Bath, one piece shower and tubs.
Location
State VA
County Shenandoah
Zoning TBD
Rooms
Main Level Bedrooms 2
Interior
Interior Features Attic, Carpet, Ceiling Fan(s), Combination Dining/Living, Entry Level Bedroom, Floor Plan - Open, Recessed Lighting, Walk-in Closet(s), Wood Floors
Hot Water Electric
Heating Forced Air
Cooling Central A/C
Fireplaces Number 1
Fireplaces Type Fireplace - Glass Doors, Gas/Propane
Equipment Built-In Microwave, Dishwasher, Oven/Range - Electric, Refrigerator
Fireplace Y
Appliance Built-In Microwave, Dishwasher, Oven/Range - Electric, Refrigerator
Heat Source Electric, Propane - Leased
Laundry Main Floor
Exterior
Garage Additional Storage Area, Garage - Front Entry, Garage Door Opener, Inside Access
Garage Spaces 1.0
Utilities Available Cable TV
Waterfront N
Water Access N
Accessibility None
Attached Garage 1
Total Parking Spaces 1
Garage Y
Building
Story 1
Foundation Crawl Space
Sewer Public Sewer
Water Public
Architectural Style Other
Level or Stories 1
Additional Building Above Grade, Below Grade
New Construction Y
Schools
School District Shenandoah County Public Schools
Others
Senior Community No
Tax ID 070A307 040
Ownership Fee Simple
SqFt Source Assessor
Acceptable Financing Cash, Conventional, FHA, VA
Listing Terms Cash, Conventional, FHA, VA
Financing Cash,Conventional,FHA,VA
Special Listing Condition Standard
Read Less Info
Want to know what your home might be worth? Contact us for a FREE valuation!

Our team is ready to help you sell your home for the highest possible price ASAP

Bought with John B Feldman • Coldwell Banker Premier

"My job is to find and attract mastery-based agents to the office, protect the culture, and make sure everyone is happy! "

