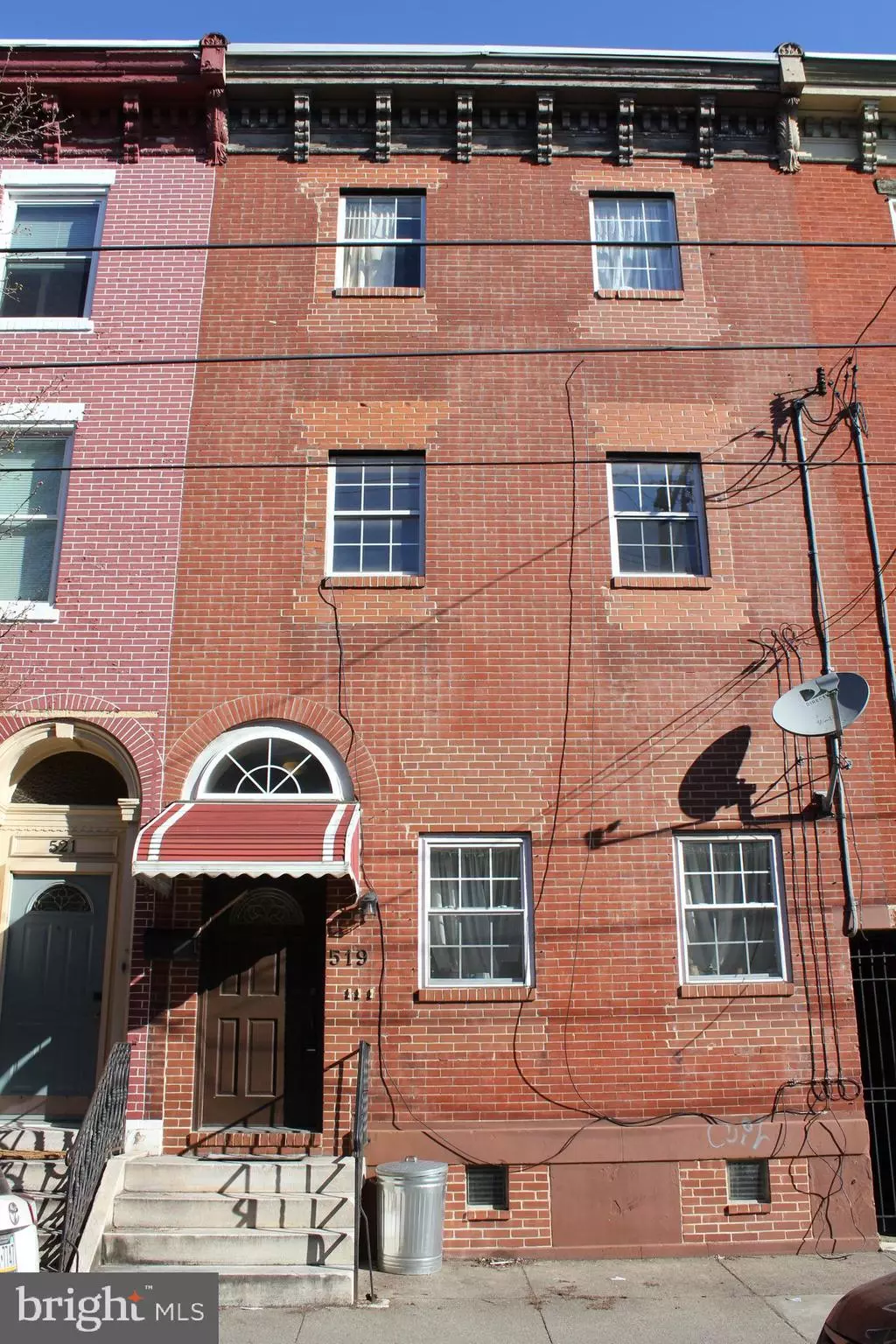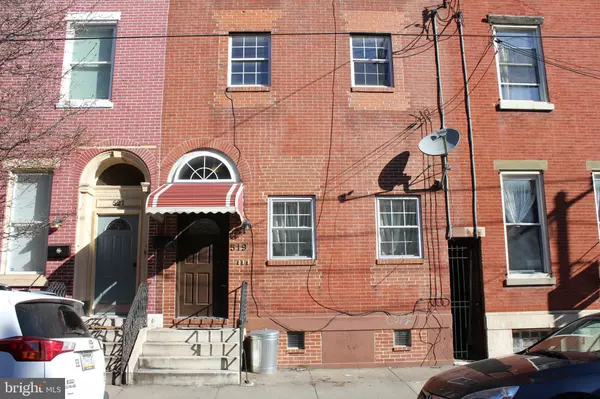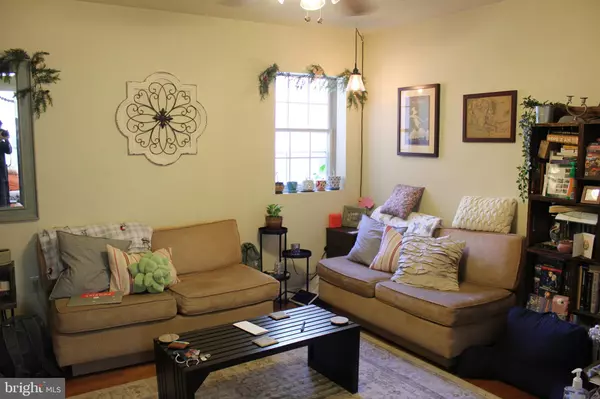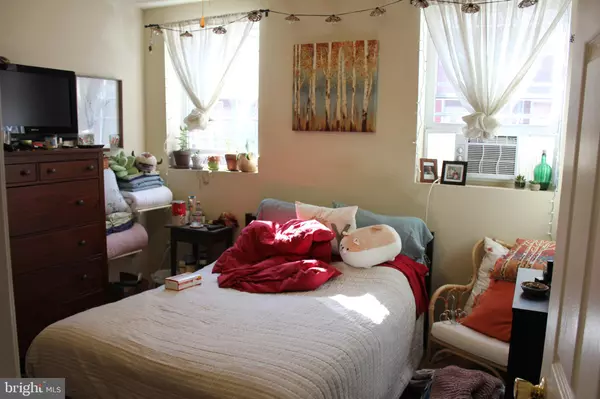$550,000
$619,000
11.1%For more information regarding the value of a property, please contact us for a free consultation.
2,265 SqFt
SOLD DATE : 12/22/2020
Key Details
Sold Price $550,000
Property Type Multi-Family
Sub Type Interior Row/Townhouse
Listing Status Sold
Purchase Type For Sale
Square Footage 2,265 sqft
Price per Sqft $242
Subdivision Dickinson Narrows
MLS Listing ID PAPH940228
Sold Date 12/22/20
Style Transitional
HOA Y/N N
Abv Grd Liv Area 2,265
Originating Board BRIGHT
Year Built 1917
Annual Tax Amount $4,246
Tax Year 2020
Lot Size 1,339 Sqft
Acres 0.03
Lot Dimensions 19.41 x 69.00
Property Description
CALLING ALL INVESTORS!!! Welcome to 519 Tasker St located in the heart of Dickinson Narrows. This fully renovated Triplex is completely rented and will start producing over $47K in annual revenue from day one! All three apartments are 2 bedroom, 1 bath units (First Floor 1,200sf, Second Floor 900sf, Third Floor, 850sf) with hardwood floors throughout, brand new stainless steel appliances in all units, granite countertops, eat in kitchens, ample closet space, and a stackable washer and dryer in EACH unit. A very rare find! These units also have ceiling fans and wall units for A/C. Heat is all gas. The roof was just replaced in 2019, all 3 hot water heaters are new, and the basement (access from first-floor unit only) has just been completely redone and waterproofed. All utilities are split out for each unit with the exception of water which is paid by landlord. This property also has a great walking score of 93 out of 100 which your tenants will love as it is close to everything including Dickinson Square Park, Moonshine bar, Coffee shops, Vegan restaurant, Pennsport Beer, Rite Aid, ACME, Wawa, and Target all under 1 mile away. With almost everything completely brand new and a 6% CAP Rate this makes for an amazing investment property that will be maintenance-free for many years to come.
Location
State PA
County Philadelphia
Area 19148 (19148)
Zoning RSA5
Rooms
Basement Unfinished
Interior
Interior Features Ceiling Fan(s), Floor Plan - Traditional, Kitchen - Eat-In, Tub Shower, Walk-in Closet(s)
Hot Water Natural Gas
Heating Forced Air
Cooling Ceiling Fan(s), Wall Unit
Flooring Carpet, Hardwood
Equipment Freezer, Oven - Self Cleaning, Refrigerator, Washer/Dryer Stacked
Fireplace N
Window Features Double Pane
Appliance Freezer, Oven - Self Cleaning, Refrigerator, Washer/Dryer Stacked
Heat Source Natural Gas
Exterior
Utilities Available Cable TV Available, Electric Available, Natural Gas Available, Phone Available, Sewer Available, Water Available
Waterfront N
Water Access N
View City
Roof Type Rubber
Street Surface Paved
Accessibility Doors - Swing In
Road Frontage City/County
Parking Type On Street
Garage N
Building
Foundation Block, Stone
Sewer Public Sewer
Water Public
Architectural Style Transitional
Additional Building Above Grade, Below Grade
Structure Type Dry Wall
New Construction N
Schools
School District The School District Of Philadelphia
Others
Tax ID 011298500
Ownership Fee Simple
SqFt Source Assessor
Acceptable Financing Cash, Conventional
Listing Terms Cash, Conventional
Financing Cash,Conventional
Special Listing Condition Standard
Read Less Info
Want to know what your home might be worth? Contact us for a FREE valuation!

Our team is ready to help you sell your home for the highest possible price ASAP

Bought with Oanh K Chung • Alpha Realty Group

"My job is to find and attract mastery-based agents to the office, protect the culture, and make sure everyone is happy! "






