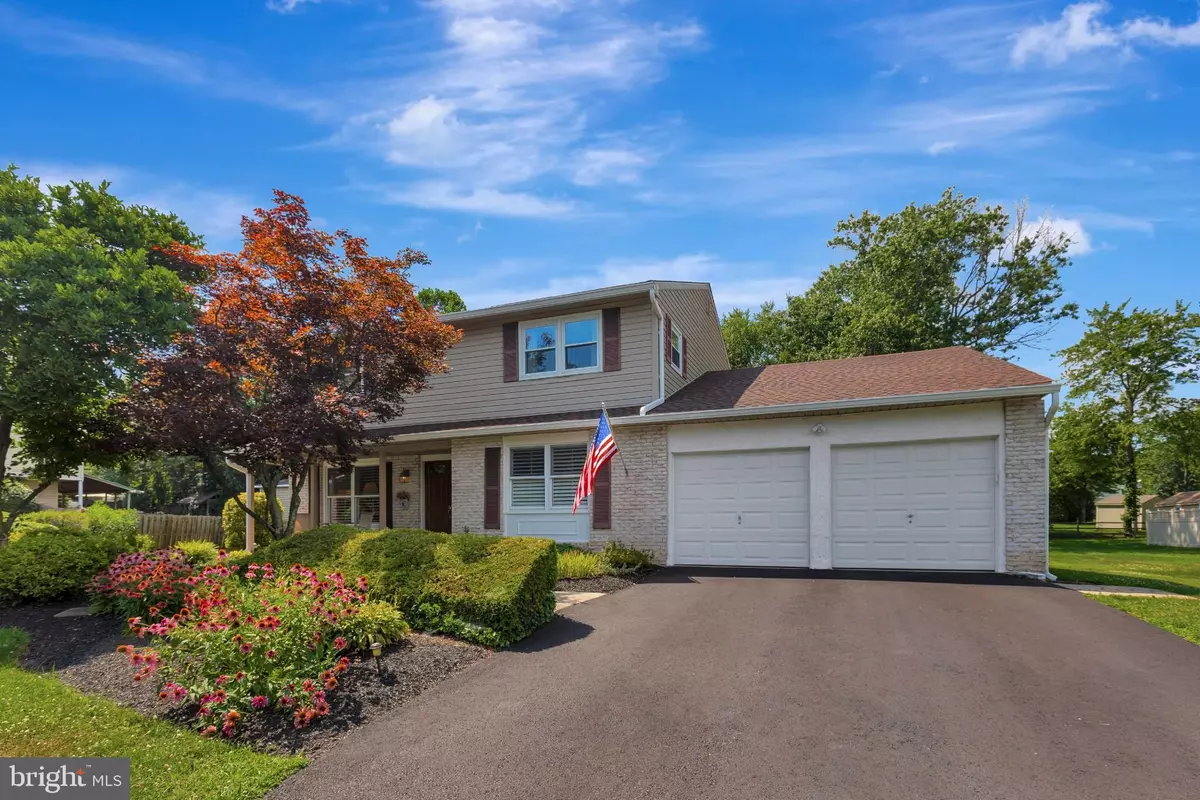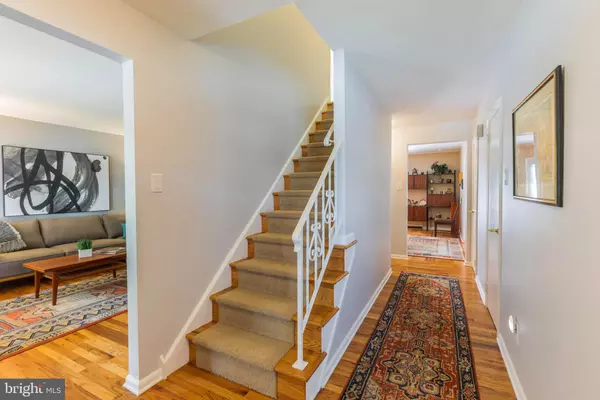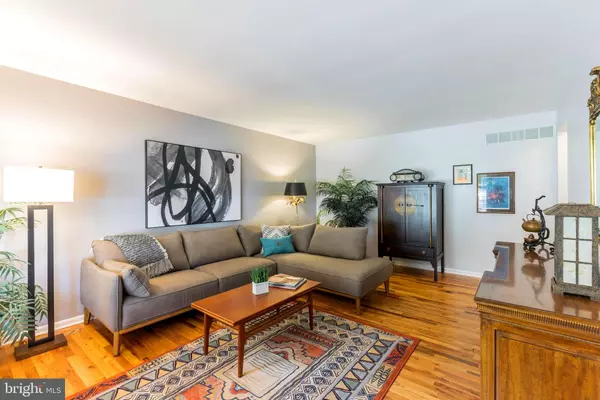$453,000
$445,000
1.8%For more information regarding the value of a property, please contact us for a free consultation.
4 Beds
3 Baths
2,582 SqFt
SOLD DATE : 09/11/2020
Key Details
Sold Price $453,000
Property Type Single Family Home
Sub Type Detached
Listing Status Sold
Purchase Type For Sale
Square Footage 2,582 sqft
Price per Sqft $175
Subdivision Cowpath Vil
MLS Listing ID PAMC656254
Sold Date 09/11/20
Style Colonial
Bedrooms 4
Full Baths 2
Half Baths 1
HOA Y/N N
Abv Grd Liv Area 2,582
Originating Board BRIGHT
Year Built 1971
Annual Tax Amount $5,833
Tax Year 2019
Lot Size 0.499 Acres
Acres 0.5
Lot Dimensions 145.00 x 0.00
Property Description
Absolutely meticulous 4-bedroom 2.5 bath colonial sitting on a beautifully landscaped lot. This home is located in a well-established neighborhood in the award-winning North Penn School District. As you walk up to the front of the home you will see the covered porch perfect for sitting with your ice-cold beverage and relaxing after a long hard day. As you enter the new Anderson double wood doors you will see gleaming hard wood flooring flowing from the foyer to the living room. This light and bright room offers double windows and plantation shutters. To the right of the foyer is the formal dining room with plantation shutters and an entrance to the updated 4-year-old kitchen. The kitchen offers stainless steel appliances, with very high-grade granite counter tops, glass back-splash, tile flooring, soft close solid oak cabinets with adjustable LED under-lighting and a new outlet with 2 convenient USB ports. The kitchen over looks the good sized breakfast nook with additional granite and cabinetry and a newer bay window. The breakfast nook overlooks the family room which features a full brick wall with a new full warrantied gas fireplace. In addition, there are French doors leading to the deck that overlooks the private back yard. Too complete the first floor there is an updated powder room, Large laundry room with two doors, one to the covered patio and the other door to the 2-car garage with openers. Also, there is a new pull down stairs to access the area above for more storage. The second floor offers, a specious main bedroom with light fan, dressing room with granite top makeup vanity with 9 draws, plus 2 closets one walk in. Moreover, there is the main bathroom with a tile floor and a frame-less glass shower stall. As you leave the main bedroom you will see 3 good size bedrooms with hardwood floors and light fans. Moreover, there is a updated full hall bath with tile, tub shower, sink with water fall faucet and a linen closet. To complete the second floor there is a new steel pull downstairs to the attic area. In addition, to all this the home also features all updated insulated thermal tilt in windows, newer 30-year fiberglass roof, newer HVAC and hot water heater and an electric dog fence in the back yard.
Location
State PA
County Montgomery
Area Hatfield Twp (10635)
Zoning RA1
Rooms
Other Rooms Living Room, Dining Room, Primary Bedroom, Sitting Room, Bedroom 2, Bedroom 3, Bedroom 4, Kitchen, Family Room, Basement, Foyer, Breakfast Room, Laundry, Attic, Primary Bathroom, Full Bath, Half Bath
Basement Partially Finished
Interior
Interior Features Breakfast Area, Built-Ins, Ceiling Fan(s), Dining Area, Floor Plan - Open, Kitchen - Gourmet, Primary Bath(s), Recessed Lighting, Upgraded Countertops, Tub Shower, Walk-in Closet(s), Wood Floors, Window Treatments
Hot Water Electric
Heating Forced Air
Cooling Central A/C
Flooring Hardwood, Ceramic Tile, Carpet
Fireplaces Number 1
Fireplaces Type Gas/Propane
Equipment Built-In Microwave, Built-In Range, Dishwasher, Disposal, Dryer, Oven/Range - Gas, Refrigerator, Stainless Steel Appliances, Washer
Furnishings No
Fireplace Y
Appliance Built-In Microwave, Built-In Range, Dishwasher, Disposal, Dryer, Oven/Range - Gas, Refrigerator, Stainless Steel Appliances, Washer
Heat Source Oil
Laundry Has Laundry, Main Floor
Exterior
Exterior Feature Patio(s), Porch(es), Deck(s)
Garage Additional Storage Area, Garage Door Opener, Inside Access, Oversized
Garage Spaces 6.0
Fence Invisible
Waterfront N
Water Access N
View Trees/Woods, Scenic Vista
Roof Type Fiberglass,Shingle
Street Surface Paved
Accessibility None
Porch Patio(s), Porch(es), Deck(s)
Attached Garage 2
Total Parking Spaces 6
Garage Y
Building
Story 2
Sewer Public Sewer
Water Public
Architectural Style Colonial
Level or Stories 2
Additional Building Above Grade, Below Grade
New Construction N
Schools
School District North Penn
Others
Senior Community No
Tax ID 35-00-01831-006
Ownership Fee Simple
SqFt Source Assessor
Acceptable Financing Cash, Conventional
Horse Property N
Listing Terms Cash, Conventional
Financing Cash,Conventional
Special Listing Condition Standard
Read Less Info
Want to know what your home might be worth? Contact us for a FREE valuation!

Our team is ready to help you sell your home for the highest possible price ASAP

Bought with James Martin Nuskey Jr. • Long & Foster Real Estate, Inc.

"My job is to find and attract mastery-based agents to the office, protect the culture, and make sure everyone is happy! "






