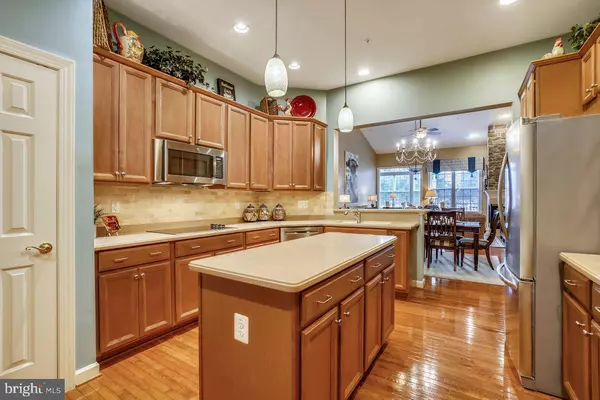$652,000
$615,000
6.0%For more information regarding the value of a property, please contact us for a free consultation.
3 Beds
4 Baths
3,931 SqFt
SOLD DATE : 04/29/2021
Key Details
Sold Price $652,000
Property Type Condo
Sub Type Condo/Co-op
Listing Status Sold
Purchase Type For Sale
Square Footage 3,931 sqft
Price per Sqft $165
Subdivision Ellicott Meadows
MLS Listing ID MDHW291612
Sold Date 04/29/21
Style Contemporary
Bedrooms 3
Full Baths 3
Half Baths 1
Condo Fees $418/mo
HOA Y/N N
Abv Grd Liv Area 2,931
Originating Board BRIGHT
Year Built 2005
Annual Tax Amount $7,854
Tax Year 2020
Property Description
You will not want to miss this impeccably kept townhome/villa in the very popular age restricted community of Ellicott Meadows. Cleverly designed, enter through the 2 car garage into the main level featuring the Primary Bedroom & Bath, Kitchen and lots of living areas on that same level. The two other bedrooms are on the upper level with a full bath that have separation from the lower levels and a separate heating zone that can be kept at a different temperature. The Main level has 10 ft ceilings but in the Living Room they soar to two levels and a gas corner fireplace has stone to the ceiling. There is a loft, overlooking that living room that can be a sitting, reading or gathering area for the second floor. The main level boasts of an office area, a gourmet kitchen with stainless steel appliances, a brand, never been used cooktop, Corian counters, an island with pendant lights, a pantry, a breakfast bar and room for a breakfast table. Also on the main level is the ample sized Primary Bedroom, a large Primary Bathroom with a soaking tub, a separate shower and a double vanity with a beautiful new top. Gleaming Hardwoods accentuate the main level and when followed through the living room they lead you to a builder bump-out to the floor plan used as a sun room with a palladium window and a slider to a private deck looking at open space. While the wonderful main and upper levels would be more than enough for most, we invite you to see the incomparable lower level! Go down the stairs and take in a beautiful stone bar with refrigerator. Perfect for entertaining as it is open to the very large, open and carpeted Family Room and recreation area including the extra area provided by the builder bump-out leading to a walkout basement door. The pool table conveys if desired and there is a full lower-level bath.. and if all of this is not enough we get to the Listing Agents favorite part of the house.. Gently push open the built-in bookcase to reveal The Secret Room!!! Use your imagination for the perfect use. music, reading or just getting away but there is also access to a utility area with lots of storage space and built-in shelves. You will be glad you discovered this one especially discovering The Secret Room!!! There is a rural setting to this neighborhood yet is so close to Old town Ellicott City and everything RT 40 has to offer. Great access to Rt 40, Rt 70 and Rt 29.
Location
State MD
County Howard
Zoning RC-DEO
Direction East
Rooms
Other Rooms Living Room, Dining Room, Bedroom 2, Bedroom 3, Kitchen, Family Room, Den, Sun/Florida Room, Loft, Other, Recreation Room, Storage Room, Hobby Room
Basement Daylight, Partial, Full, Fully Finished, Outside Entrance, Rear Entrance, Sump Pump
Main Level Bedrooms 1
Interior
Interior Features Attic, Carpet, Ceiling Fan(s), Combination Dining/Living, Dining Area, Floor Plan - Open, Kitchen - Eat-In, Kitchen - Gourmet, Kitchen - Island, Kitchen - Table Space, Primary Bath(s), Recessed Lighting, Sprinkler System, Upgraded Countertops, Walk-in Closet(s), Wet/Dry Bar, Window Treatments
Hot Water Natural Gas
Heating Central
Cooling Central A/C
Flooring Carpet, Ceramic Tile
Fireplaces Number 1
Fireplaces Type Fireplace - Glass Doors, Corner, Screen
Equipment Cooktop, Dishwasher, Disposal, Dryer, Refrigerator, Stainless Steel Appliances, Washer, Water Heater
Furnishings No
Fireplace Y
Window Features Double Pane
Appliance Cooktop, Dishwasher, Disposal, Dryer, Refrigerator, Stainless Steel Appliances, Washer, Water Heater
Heat Source Natural Gas
Exterior
Garage Garage - Front Entry, Garage Door Opener
Garage Spaces 4.0
Utilities Available Cable TV Available, Phone Available, Water Available
Amenities Available Club House, Fitness Center, Pool - Outdoor, Tennis Courts
Waterfront N
Water Access N
Roof Type Asphalt
Accessibility Doors - Lever Handle(s)
Attached Garage 2
Total Parking Spaces 4
Garage Y
Building
Story 3
Foundation Concrete Perimeter
Sewer Community Septic Tank, Private Septic Tank
Water Public
Architectural Style Contemporary
Level or Stories 3
Additional Building Above Grade, Below Grade
Structure Type Dry Wall
New Construction N
Schools
School District Howard County Public School System
Others
Pets Allowed Y
HOA Fee Include Common Area Maintenance,Health Club,Lawn Maintenance,Management,Pool(s),Recreation Facility,Snow Removal,Trash,Reserve Funds
Senior Community Yes
Age Restriction 55
Tax ID 1403344819
Ownership Condominium
Acceptable Financing Cash, Conventional, FHA, VA
Horse Property N
Listing Terms Cash, Conventional, FHA, VA
Financing Cash,Conventional,FHA,VA
Special Listing Condition Standard
Pets Description No Pet Restrictions
Read Less Info
Want to know what your home might be worth? Contact us for a FREE valuation!

Our team is ready to help you sell your home for the highest possible price ASAP

Bought with Robert J Chew • Berkshire Hathaway HomeServices PenFed Realty

"My job is to find and attract mastery-based agents to the office, protect the culture, and make sure everyone is happy! "






