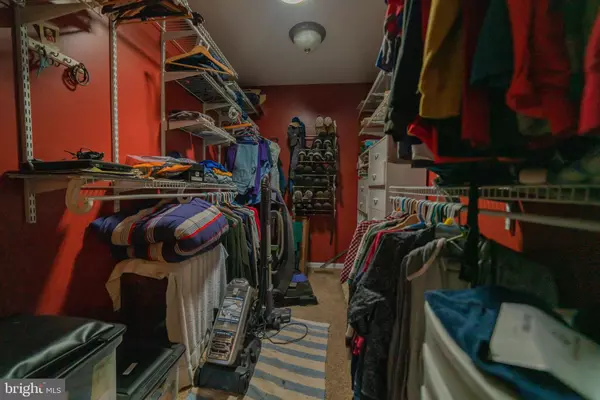$310,000
$302,000
2.6%For more information regarding the value of a property, please contact us for a free consultation.
4 Beds
3 Baths
2,325 SqFt
SOLD DATE : 11/24/2020
Key Details
Sold Price $310,000
Property Type Single Family Home
Sub Type Detached
Listing Status Sold
Purchase Type For Sale
Square Footage 2,325 sqft
Price per Sqft $133
Subdivision Northridge
MLS Listing ID DENC510658
Sold Date 11/24/20
Style Colonial
Bedrooms 4
Full Baths 2
Half Baths 1
HOA Fees $1/ann
HOA Y/N Y
Abv Grd Liv Area 2,325
Originating Board BRIGHT
Year Built 1964
Annual Tax Amount $3,227
Tax Year 2020
Lot Size 0.400 Acres
Acres 0.4
Lot Dimensions 51.50 x 174.40
Property Description
Wow! Come see this beautifully updated home! You will love the open floor plan and completely remodeled kitchen with an island and granite countertops. The home boasts a new Roof (2015), new Gas Water Heater (2016) as well as a completely new Central Air Conditioning System (2016). We cannot forget the basement which is the length of the house! It is ready to be finished for your bar, recreation area, or more living space! Continue out back to a huge fenced in private yard just shy of half an acre! Enjoy the beautiful foliage. Be sure to explore the entire yard as it curves around the house. The carport and shed are extraordinary additions to this beauty! We look forward to your visit.
Location
State DE
County New Castle
Area Brandywine (30901)
Zoning NC6.5
Rooms
Basement Full, Space For Rooms, Workshop, Unfinished, Walkout Level
Main Level Bedrooms 1
Interior
Hot Water Natural Gas
Heating Programmable Thermostat
Cooling Central A/C
Equipment Built-In Microwave, Built-In Range, Dishwasher, Disposal, Dryer, Oven/Range - Gas, Range Hood, Refrigerator, Washer
Fireplace N
Window Features Energy Efficient,Screens
Appliance Built-In Microwave, Built-In Range, Dishwasher, Disposal, Dryer, Oven/Range - Gas, Range Hood, Refrigerator, Washer
Heat Source Natural Gas
Exterior
Garage Spaces 6.0
Waterfront N
Water Access N
Roof Type Pitched
Accessibility 32\"+ wide Doors
Parking Type Attached Carport, Driveway, On Street
Total Parking Spaces 6
Garage N
Building
Lot Description Private, Vegetation Planting
Story 2
Sewer No Septic System
Water Public
Architectural Style Colonial
Level or Stories 2
Additional Building Above Grade, Below Grade
New Construction N
Schools
Elementary Schools Maple Lane
Middle Schools Dupont
High Schools Mount Pleasant
School District Brandywine
Others
Pets Allowed Y
Senior Community No
Tax ID 06-083.00-056
Ownership Fee Simple
SqFt Source Assessor
Acceptable Financing Cash, Conventional, FHA, VA
Listing Terms Cash, Conventional, FHA, VA
Financing Cash,Conventional,FHA,VA
Special Listing Condition Standard
Pets Description No Pet Restrictions
Read Less Info
Want to know what your home might be worth? Contact us for a FREE valuation!

Our team is ready to help you sell your home for the highest possible price ASAP

Bought with David P Beaver • Century 21 Emerald

"My job is to find and attract mastery-based agents to the office, protect the culture, and make sure everyone is happy! "






