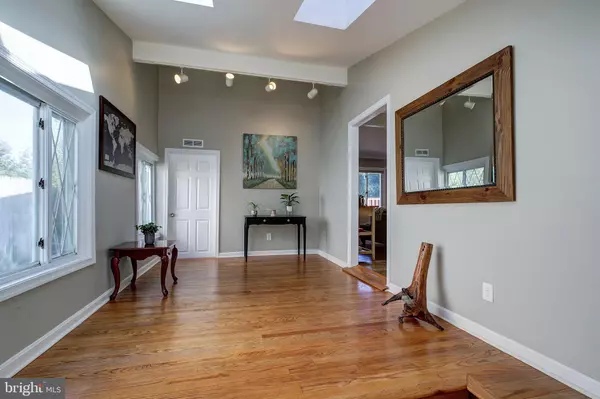$517,000
$512,000
1.0%For more information regarding the value of a property, please contact us for a free consultation.
4 Beds
2 Baths
1,118 SqFt
SOLD DATE : 11/24/2020
Key Details
Sold Price $517,000
Property Type Single Family Home
Sub Type Detached
Listing Status Sold
Purchase Type For Sale
Square Footage 1,118 sqft
Price per Sqft $462
Subdivision Hungerford
MLS Listing ID MDMC729504
Sold Date 11/24/20
Style Cape Cod
Bedrooms 4
Full Baths 2
HOA Y/N N
Abv Grd Liv Area 1,118
Originating Board BRIGHT
Year Built 1955
Annual Tax Amount $6,052
Tax Year 2020
Lot Size 7,641 Sqft
Acres 0.18
Property Description
CAPTIVATING CAPE COD IS FULLY RENOVATED..... OPEN SUNDAY 10/18/20 1:00 to 4:00 PM!! Perfectly Prepared, this Beautiful Home Will Capture Your Interest. Inviting Foyer Entry Reveals Flexible Space for a Family Play Room, Serene Sitting Room or Additional Dining Area. Bright Open & Renovated Kitchen with Brand New Gas Stove / Convection Oven. Tall Solid Wood Cabinets, Rich Granite Countertops and Gorgeous Floors. Enjoy Rich Hardwood, Granite & Ceramic Tile Textures. Sunshine Sparkles Into Every Corner. Walk to Metro, New Bayard Rustin Elementary School & Sought After Richard Montgomery High School! Walk to Restaurants, Shopping & All the Amenities of Town Square. A Few Short Steps to the Historic Dawson Park with Creek & Playground. 40+ Acre Dogwood Park features Tennis/Basketball/Baseball and Hike/Bike Path. High Walkability Convenience.....
Location
State MD
County Montgomery
Zoning R60
Rooms
Other Rooms Living Room, Bedroom 2, Bedroom 3, Bedroom 4, Kitchen, Family Room, Foyer, Bedroom 1, Bathroom 1, Bathroom 2
Main Level Bedrooms 2
Interior
Interior Features Ceiling Fan(s), Crown Moldings, Entry Level Bedroom, Family Room Off Kitchen, Floor Plan - Open, Kitchen - Eat-In, Kitchen - Country, Kitchen - Gourmet, Kitchen - Table Space, Skylight(s), Wood Floors
Hot Water Natural Gas
Heating Forced Air
Cooling Central A/C
Flooring Hardwood, Ceramic Tile, Laminated
Fireplaces Number 1
Fireplaces Type Brick, Mantel(s), Screen
Equipment Oven/Range - Gas, Range Hood, Refrigerator, Icemaker, Exhaust Fan, Washer/Dryer Stacked, Water Heater
Fireplace Y
Window Features Bay/Bow,Replacement,Double Pane,Vinyl Clad
Appliance Oven/Range - Gas, Range Hood, Refrigerator, Icemaker, Exhaust Fan, Washer/Dryer Stacked, Water Heater
Heat Source Natural Gas
Laundry Main Floor
Exterior
Garage Spaces 1.0
Waterfront N
Water Access N
View Garden/Lawn, Trees/Woods
Roof Type Asphalt
Street Surface Black Top
Accessibility 32\"+ wide Doors, Level Entry - Main
Road Frontage City/County
Parking Type Driveway, Off Street, On Street
Total Parking Spaces 1
Garage N
Building
Lot Description Vegetation Planting, Level, Secluded, Landscaping, Backs to Trees
Story 2
Sewer Public Sewer
Water Public
Architectural Style Cape Cod
Level or Stories 2
Additional Building Above Grade, Below Grade
Structure Type Dry Wall
New Construction N
Schools
Elementary Schools Bayard Rustin
Middle Schools Julius West
High Schools Richard Montgomery
School District Montgomery County Public Schools
Others
Senior Community No
Tax ID 160400177238
Ownership Fee Simple
SqFt Source Assessor
Acceptable Financing Cash, Conventional
Horse Property N
Listing Terms Cash, Conventional
Financing Cash,Conventional
Special Listing Condition Standard
Read Less Info
Want to know what your home might be worth? Contact us for a FREE valuation!

Our team is ready to help you sell your home for the highest possible price ASAP

Bought with Amie Suzanne Wiseley • Long & Foster Real Estate, Inc.

"My job is to find and attract mastery-based agents to the office, protect the culture, and make sure everyone is happy! "






