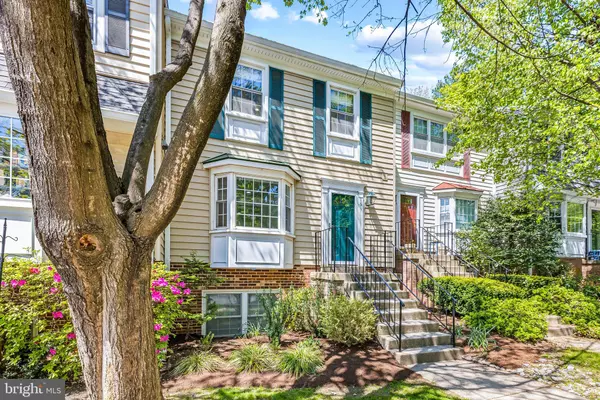$380,000
$365,000
4.1%For more information regarding the value of a property, please contact us for a free consultation.
3 Beds
3 Baths
1,386 SqFt
SOLD DATE : 05/24/2021
Key Details
Sold Price $380,000
Property Type Condo
Sub Type Condo/Co-op
Listing Status Sold
Purchase Type For Sale
Square Footage 1,386 sqft
Price per Sqft $274
Subdivision Greens Of Warther
MLS Listing ID MDMC754430
Sold Date 05/24/21
Style Colonial,Traditional
Bedrooms 3
Full Baths 2
Half Baths 1
Condo Fees $150/mo
HOA Y/N N
Abv Grd Liv Area 1,386
Originating Board BRIGHT
Year Built 1981
Annual Tax Amount $3,516
Tax Year 2020
Property Description
You will feel right at home in this light and airy 3BR| 2.5 BA townhome located in The Greens of Warther. Freshly painted with wide plank laminate flooring throughout, brand new stainless steel appliances, spacious family room with wood burning fireplace and stairwell access to fenced backyard with patio. For a true lock and go lifestyle, the low condo ownership fee covers exterior maintenance (roof & siding) & front lawn. With an ideal location just moments from Muddy Branch Shopping Center, Downtown Crown, Rio, Starbucks and so much more! Looking to shorten your commute? Then youll love the ease of access to I-370, 270 & the ICC.
Location
State MD
County Montgomery
Zoning R18
Rooms
Other Rooms Living Room, Primary Bedroom, Bedroom 2, Bedroom 3, Kitchen, Bathroom 2, Primary Bathroom, Half Bath
Basement Connecting Stairway
Interior
Interior Features Attic, Kitchen - Table Space, Family Room Off Kitchen, Formal/Separate Dining Room, Ceiling Fan(s), Tub Shower, Upgraded Countertops, Window Treatments, Recessed Lighting, Primary Bath(s)
Hot Water Electric
Heating Heat Pump(s), Central
Cooling Central A/C, Ceiling Fan(s)
Flooring Laminated
Fireplaces Number 1
Fireplaces Type Wood
Equipment ENERGY STAR Dishwasher, ENERGY STAR Refrigerator, Oven/Range - Electric, Disposal, Microwave, Washer, Dryer - Electric, Water Heater
Furnishings No
Fireplace Y
Appliance ENERGY STAR Dishwasher, ENERGY STAR Refrigerator, Oven/Range - Electric, Disposal, Microwave, Washer, Dryer - Electric, Water Heater
Heat Source Electric
Laundry Upper Floor
Exterior
Exterior Feature Patio(s)
Parking On Site 1
Fence Wood, Privacy
Utilities Available Cable TV, Phone, Water Available
Amenities Available Common Grounds
Waterfront N
Water Access N
View Garden/Lawn
Roof Type Asphalt
Accessibility None
Porch Patio(s)
Parking Type Other
Garage N
Building
Lot Description Rear Yard
Story 3
Sewer Public Sewer
Water Public
Architectural Style Colonial, Traditional
Level or Stories 3
Additional Building Above Grade, Below Grade
Structure Type Dry Wall
New Construction N
Schools
Elementary Schools Fields Road
Middle Schools Ridgeview
High Schools Quince Orchard
School District Montgomery County Public Schools
Others
Pets Allowed Y
HOA Fee Include All Ground Fee,Common Area Maintenance,Ext Bldg Maint,Lawn Care Front,Lawn Maintenance,Management,Parking Fee,Reserve Funds,Road Maintenance
Senior Community No
Tax ID 160902329228
Ownership Condominium
Security Features Carbon Monoxide Detector(s),Smoke Detector
Acceptable Financing Conventional, Cash, FHA, VA
Horse Property N
Listing Terms Conventional, Cash, FHA, VA
Financing Conventional,Cash,FHA,VA
Special Listing Condition Standard
Pets Description No Pet Restrictions
Read Less Info
Want to know what your home might be worth? Contact us for a FREE valuation!

Our team is ready to help you sell your home for the highest possible price ASAP

Bought with Syam Tadavarthy • Keller Williams Capital Properties

"My job is to find and attract mastery-based agents to the office, protect the culture, and make sure everyone is happy! "






