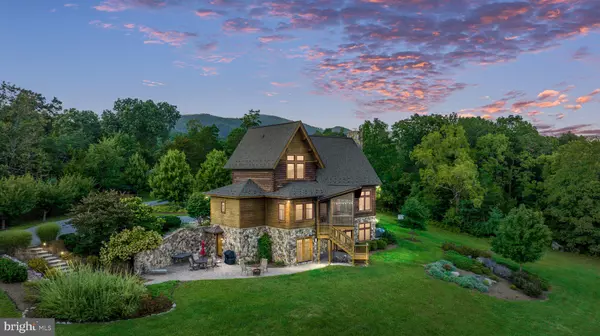$994,000
$1,125,000
11.6%For more information regarding the value of a property, please contact us for a free consultation.
3 Beds
4 Baths
3,722 SqFt
SOLD DATE : 10/11/2022
Key Details
Sold Price $994,000
Property Type Single Family Home
Sub Type Detached
Listing Status Sold
Purchase Type For Sale
Square Footage 3,722 sqft
Price per Sqft $267
MLS Listing ID VASH2004306
Sold Date 10/11/22
Style Chalet
Bedrooms 3
Full Baths 3
Half Baths 1
HOA Y/N N
Abv Grd Liv Area 2,116
Originating Board BRIGHT
Year Built 2013
Annual Tax Amount $4,342
Tax Year 2021
Lot Size 30.900 Acres
Acres 30.9
Property Description
Unique, well-constructed, custom built Chalet in Fort Valley! Magnificent views of Massanutten Mtn & Kennedy Peak! This well-crafted home sits perched atop a bluff just south of Kings Crossing offering a beautiful private setting surrounded by 30 acres. Heavy timber frame work, random width hickory flooring throughout, metal & shingle roof and a stone fireplace rising up to the cathedral ceiling are breathtaking
upon entry. This upscale chalet offers wide cherry trimwork, custom built cherry doors, granite countertops, and pocket doors, Each level offers a master suite with walk-in closets, stone tile, frameless shower doors, granite countertops and more! The grand open kitchen offers stainless steel appliances, granite countertop, and quality wood cabinets! The brick patio & enclosed screened porch allow for entertaining, watching wildlife and enjoyment of the breathtaking views. Custom built timber framed 2- car detached garage with metal roof, board & batten siding, loft accessible by stairs, full length shed overhang and has water/electric services. Numerous outbuildings include machine shed, bird barn and more. This property has so many unique features and waiting for the discriminating buyer! See the uploaded Video! Call to schedule your private showing.
Location
State VA
County Shenandoah
Zoning R
Direction Northwest
Rooms
Basement Connecting Stairway, Daylight, Full, Full, Fully Finished, Heated, Interior Access, Outside Entrance, Rear Entrance, Walkout Level, Windows
Main Level Bedrooms 1
Interior
Interior Features Exposed Beams, Floor Plan - Open, Kitchen - Island, Kitchen - Table Space, Wood Floors, Entry Level Bedroom, Built-Ins, Ceiling Fan(s), Dining Area, Stall Shower, Walk-in Closet(s), Water Treat System, Window Treatments
Hot Water Propane, Tankless
Heating Heat Pump(s)
Cooling Central A/C
Flooring Wood, Marble, Laminate Plank, Partially Carpeted
Fireplaces Number 1
Fireplaces Type Stone, Mantel(s), Wood
Equipment Built-In Microwave, Cooktop, Dishwasher, Oven - Wall, Refrigerator, Range Hood, Instant Hot Water, Stainless Steel Appliances, Washer/Dryer Stacked, Water Conditioner - Owned, Water Heater - Tankless
Fireplace Y
Window Features Insulated
Appliance Built-In Microwave, Cooktop, Dishwasher, Oven - Wall, Refrigerator, Range Hood, Instant Hot Water, Stainless Steel Appliances, Washer/Dryer Stacked, Water Conditioner - Owned, Water Heater - Tankless
Heat Source Electric
Laundry Has Laundry, Main Floor
Exterior
Exterior Feature Porch(es), Patio(s), Brick, Enclosed, Roof, Screened
Garage Additional Storage Area, Garage - Front Entry
Garage Spaces 2.0
Utilities Available Propane, Electric Available, Cable TV Available, Phone Available
Waterfront N
Water Access N
View Mountain, Panoramic
Roof Type Architectural Shingle,Metal
Accessibility None
Porch Porch(es), Patio(s), Brick, Enclosed, Roof, Screened
Road Frontage Private
Total Parking Spaces 2
Garage Y
Building
Lot Description Rural, Secluded, Unrestricted
Story 3
Foundation Block
Sewer On Site Septic, Septic Exists
Water Well
Architectural Style Chalet
Level or Stories 3
Additional Building Above Grade, Below Grade
Structure Type 2 Story Ceilings,9'+ Ceilings,Cathedral Ceilings,High,Dry Wall
New Construction N
Schools
School District Shenandoah County Public Schools
Others
Senior Community No
Tax ID 083 A 009A
Ownership Fee Simple
SqFt Source Estimated
Security Features Smoke Detector,Surveillance Sys
Acceptable Financing Cash, Conventional
Listing Terms Cash, Conventional
Financing Cash,Conventional
Special Listing Condition Standard
Read Less Info
Want to know what your home might be worth? Contact us for a FREE valuation!

Our team is ready to help you sell your home for the highest possible price ASAP

Bought with Christine D Sager • Sager Realty

"My job is to find and attract mastery-based agents to the office, protect the culture, and make sure everyone is happy! "






