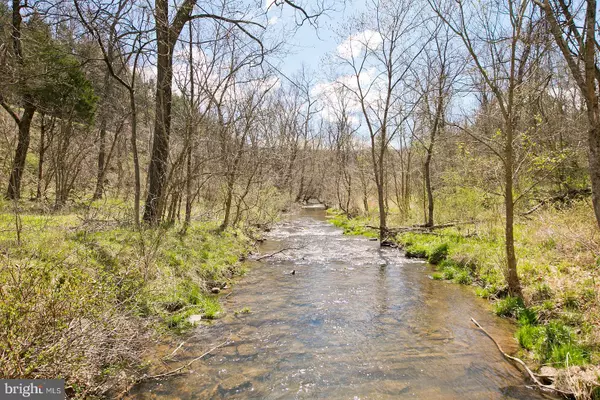$205,000
$195,000
5.1%For more information regarding the value of a property, please contact us for a free consultation.
4 Beds
1 Bath
1,536 SqFt
SOLD DATE : 04/27/2021
Key Details
Sold Price $205,000
Property Type Single Family Home
Sub Type Detached
Listing Status Sold
Purchase Type For Sale
Square Footage 1,536 sqft
Price per Sqft $133
Subdivision None Available
MLS Listing ID VASH121920
Sold Date 04/27/21
Style Colonial
Bedrooms 4
Full Baths 1
HOA Y/N N
Abv Grd Liv Area 1,536
Originating Board BRIGHT
Year Built 1940
Annual Tax Amount $782
Tax Year 2020
Lot Size 2.467 Acres
Acres 2.47
Property Description
Sylvia Plath once wrote, I felt my lungs inflate with the onrush of sceneryair, mountains, trees, people. I thought, This is what it is to be happy. If nature is what moves you, if the mountains are calling your name, if you find that the sound of water flowing through the rocks of a nearby creek put you at ease, and if the idea of consuming all of this wonder from the comfort of a front porch is all that youve ever wantedI introduce you to 1424 Creek Road. This charming, classic farmhouse sits on 2.47 acres tucked away in the mountains just outside of the town of Toms Brook. The home itself boasts 4 bedrooms, 1 bath, a generous living and dining area, a bonus studio room, lots of historic charm and character, and plenty of outdoor space to enjoy and explore. There is an onsite well and septic system (note: the County could not locate records on approved bedrooms). Folks, an opportunity to own a farmhouse with land, views, and a water feature doesnt come along very often. Book an appointment before its too late!
Location
State VA
County Shenandoah
Zoning A1
Interior
Interior Features Built-Ins, Carpet, Dining Area, Floor Plan - Traditional, Formal/Separate Dining Room, Kitchen - Eat-In, Wood Floors
Hot Water Electric
Heating Forced Air
Cooling Window Unit(s)
Equipment Dryer, Refrigerator, Oven/Range - Electric, Washer
Appliance Dryer, Refrigerator, Oven/Range - Electric, Washer
Heat Source Oil
Exterior
Waterfront N
Water Access N
View Creek/Stream, Mountain, Valley, Water, Trees/Woods
Accessibility None
Road Frontage Easement/Right of Way
Parking Type Driveway
Garage N
Building
Lot Description Flood Plain, Private, Partly Wooded, Rural, Secluded, SideYard(s)
Story 2
Sewer On Site Septic
Water Well
Architectural Style Colonial
Level or Stories 2
Additional Building Above Grade, Below Grade
New Construction N
Schools
School District Shenandoah County Public Schools
Others
Senior Community No
Tax ID 034 A 156
Ownership Fee Simple
SqFt Source Assessor
Special Listing Condition Standard
Read Less Info
Want to know what your home might be worth? Contact us for a FREE valuation!

Our team is ready to help you sell your home for the highest possible price ASAP

Bought with Hanah L Desherow • Pearson Smith Realty, LLC

"My job is to find and attract mastery-based agents to the office, protect the culture, and make sure everyone is happy! "






