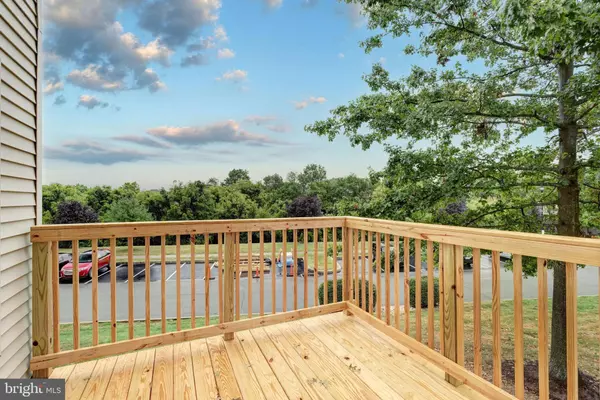$240,000
$235,000
2.1%For more information regarding the value of a property, please contact us for a free consultation.
3 Beds
3 Baths
1,872 SqFt
SOLD DATE : 10/21/2022
Key Details
Sold Price $240,000
Property Type Condo
Sub Type Condo/Co-op
Listing Status Sold
Purchase Type For Sale
Square Footage 1,872 sqft
Price per Sqft $128
Subdivision Hunt Club
MLS Listing ID PAYK2029754
Sold Date 10/21/22
Style Colonial
Bedrooms 3
Full Baths 2
Half Baths 1
Condo Fees $170/mo
HOA Y/N N
Abv Grd Liv Area 1,872
Originating Board BRIGHT
Year Built 2005
Annual Tax Amount $5,142
Tax Year 2021
Property Description
Does your busy lifestyle require maintenance free living? Look no further! This end unit condo is situated on a large corner lot with one of the best views in the desirable Hunt Club community. The main level features a large living room that is filled with an abundance of natural sunlight, an eat-in kitchen with an island/bar and stainless-steel appliances, a half bath, and a laundry room. A sunroom is seamlessly located off the kitchen to allow an additional dining or sitting area. On the third floor you will find a spacious primary suite with a sitting area, two walk-in closets, and a jetted soaking tub. Two generously sized bedrooms and a full bath is also located on the third floor. The entry level provides additional living space for a family/game room or a fourth bedroom. Condo fee includes common area maintenance, exterior building maintenance, lawn maintenance and snow removal. This will allow you more time to relax on the brand-new deck with a book or entertain friends and family. Ample parking available with the two-car garage and guest parking overflow conveniently located across the street. Bridgewater Golf Club, Heritage Hills Golf Resort, and Mill Creek Preserve provides outdoor recreation nearby. Easy access to shopping, fine dining, Rt 30, and I 83. This home is eligible for 0% down USDA financing. Schedule your showing today, fall in love, and make this home yours!
Location
State PA
County York
Area York Twp (15254)
Zoning RESIDENTIAL
Rooms
Other Rooms Living Room, Primary Bedroom, Bedroom 2, Bedroom 3, Kitchen, Family Room, Sun/Florida Room, Laundry, Primary Bathroom, Full Bath, Half Bath
Basement Poured Concrete, Walkout Level, Garage Access, Fully Finished, Heated, Interior Access, Outside Entrance, Windows, Partial
Interior
Interior Features Breakfast Area, Carpet, Dining Area, Floor Plan - Traditional, Kitchen - Eat-In, Kitchen - Island, Primary Bath(s), Soaking Tub, Stall Shower, Tub Shower, Walk-in Closet(s), WhirlPool/HotTub, Wood Floors, Recessed Lighting
Hot Water Electric
Heating Forced Air
Cooling Central A/C
Flooring Carpet, Solid Hardwood
Equipment Built-In Microwave, Dishwasher, Dryer, Oven/Range - Gas, Refrigerator, Stainless Steel Appliances, Washer, Water Heater
Window Features Insulated
Appliance Built-In Microwave, Dishwasher, Dryer, Oven/Range - Gas, Refrigerator, Stainless Steel Appliances, Washer, Water Heater
Heat Source Natural Gas
Laundry Main Floor, Dryer In Unit, Washer In Unit
Exterior
Garage Garage - Front Entry, Garage Door Opener, Inside Access
Garage Spaces 4.0
Utilities Available Cable TV, Electric Available, Natural Gas Available, Phone, Sewer Available, Water Available
Waterfront N
Water Access N
View Trees/Woods, Street
Roof Type Asphalt,Shingle
Street Surface Paved,Black Top
Accessibility None
Parking Type Attached Garage, Driveway, Off Street, Parking Lot
Attached Garage 2
Total Parking Spaces 4
Garage Y
Building
Lot Description Corner, Backs - Open Common Area, Rear Yard, Road Frontage, SideYard(s)
Story 3
Foundation Concrete Perimeter
Sewer Public Sewer
Water Public
Architectural Style Colonial
Level or Stories 3
Additional Building Above Grade, Below Grade
New Construction N
Schools
Middle Schools Dallastown Area
High Schools Dallastown Area
School District Dallastown Area
Others
Pets Allowed Y
HOA Fee Include Common Area Maintenance,Ext Bldg Maint,Lawn Maintenance,Snow Removal,Trash,Insurance,Reserve Funds,Road Maintenance
Senior Community No
Tax ID 54-000-IJ-0253-B0-CD724
Ownership Fee Simple
SqFt Source Assessor
Acceptable Financing Cash, Conventional, FHA, USDA, VA
Listing Terms Cash, Conventional, FHA, USDA, VA
Financing Cash,Conventional,FHA,USDA,VA
Special Listing Condition Standard
Pets Description Number Limit, Cats OK, Dogs OK
Read Less Info
Want to know what your home might be worth? Contact us for a FREE valuation!

Our team is ready to help you sell your home for the highest possible price ASAP

Bought with Robert L Stambaugh • Century 21 Dale Realty Co.

"My job is to find and attract mastery-based agents to the office, protect the culture, and make sure everyone is happy! "






