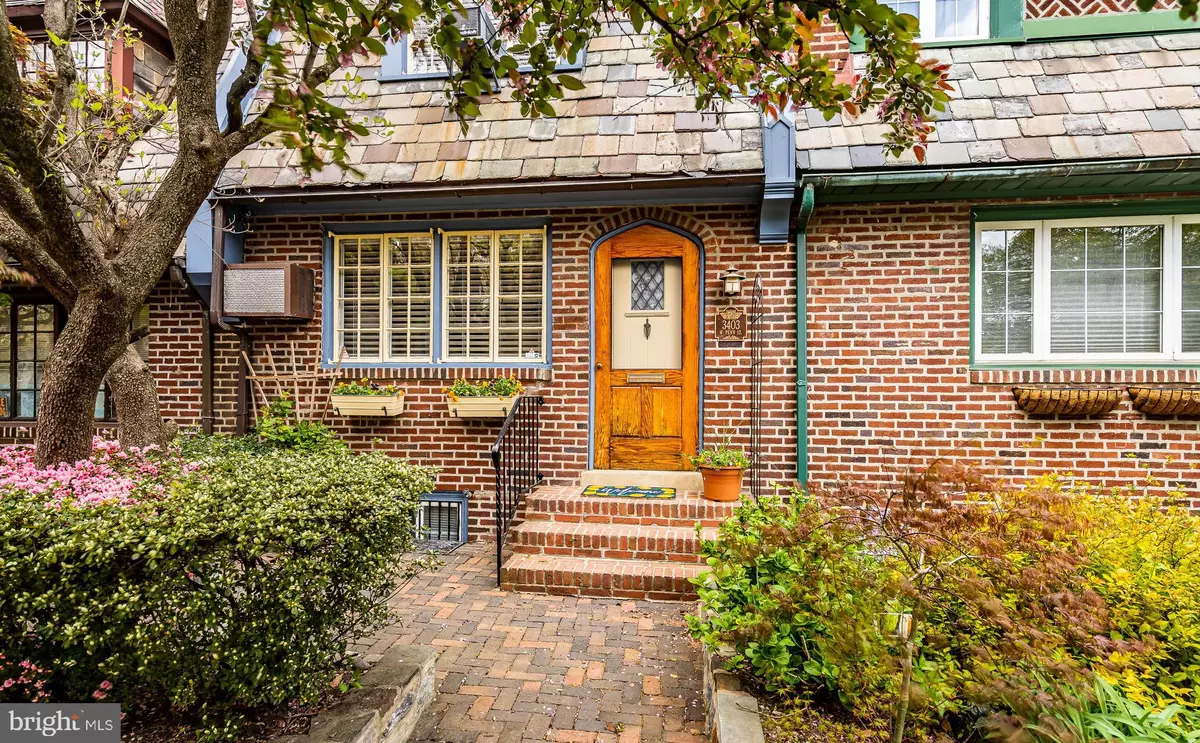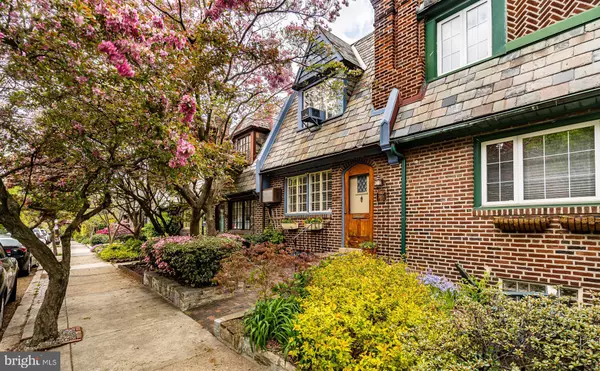$370,000
$349,900
5.7%For more information regarding the value of a property, please contact us for a free consultation.
2 Beds
2 Baths
1,280 SqFt
SOLD DATE : 06/10/2021
Key Details
Sold Price $370,000
Property Type Townhouse
Sub Type Interior Row/Townhouse
Listing Status Sold
Purchase Type For Sale
Square Footage 1,280 sqft
Price per Sqft $289
Subdivision East Falls
MLS Listing ID PAPH1009994
Sold Date 06/10/21
Style AirLite
Bedrooms 2
Full Baths 2
HOA Y/N N
Abv Grd Liv Area 1,280
Originating Board BRIGHT
Year Built 1943
Annual Tax Amount $3,123
Tax Year 2021
Lot Size 960 Sqft
Acres 0.02
Lot Dimensions 16.00 x 60.00
Property Description
Simply stunning says it all! Welcome to this beautiful home on the highly coveted and unique historic block of West Penn Street in East Falls! Its a perfect blend of old and new! A stately brick exterior and attractive slate roof entrance is both striking and inviting. The original custom rounded front door greets and welcomes you to the open floor plan and leads you to glistening hardwood floors and a beautiful staircase. Enjoy relaxing in the spacious living room drenched in natural light. The spacious closet complete with a stunning stained glass custom insert adds charm as well as the elegant brick corner area. Moving on to the lovely dining room and kitchen area complete with newer cabinets, appliances and gorgeous granite counter tops the area is perfect for hosting dinner parties and gatherings. A lovely nice sized deck with convenient sliding glass doors provide an additional area for entertaining or just relaxing. As you make your way to the second floor you will find an amazing master bedroom complete with a decorative brick wall and plenty of closet space along with a second bedroom equally impressive with two large closets. Double windows in each bedroom allow plenty of natural light as well! The full four piece hall bath is complete with a soaking tub, stall shower and ceramic tile flooring and surrounds. You are not finished your tour yet! The basement level has a second large full bath with beautiful tile and additional space to use as an office, escape cave or anything you desire. There are additional closets and laundry space on this lower level. Fresh neutral colored paint adorns the walls of this spectacular home. The owner has taken exceptional care of this exquisite home upgrading the kitchen, appliances, bathrooms, deck, exterior doors, lighting, custom brick work, painting and any maintenance required throughout ownership to provide a charming space for you to enjoy. East Falls is a unique neighborhood nestled along the banks of the Schuylkill River and offers an Urban-Suburban lifestyle. Its centrally located for a convenient commute to both center city and the suburbs. Its close to major highways and a short walking distance to SEPTA Regional Rail, nature trails, Kelly Drive and many local restaurants if you prefer to walk. Take advantage of the many surrounding local and recreational attractions Philadelphia and East Falls has to offer. From Fairmount Park, Kelly Drive, many museums to events held locally at McMichael Park there is so much to enjoy.! Make your appointment today to tour this spectacular home in this amazing area. You will certainly not be disappointed!
Location
State PA
County Philadelphia
Area 19129 (19129)
Zoning RSA5
Rooms
Basement Full
Interior
Hot Water Natural Gas
Heating Hot Water, Radiator
Cooling Ceiling Fan(s), Window Unit(s)
Flooring Hardwood, Ceramic Tile, Concrete
Equipment Built-In Microwave, Built-In Range, Dishwasher, Refrigerator, Disposal
Fireplace N
Appliance Built-In Microwave, Built-In Range, Dishwasher, Refrigerator, Disposal
Heat Source Natural Gas
Laundry Basement
Exterior
Waterfront N
Water Access N
Roof Type Slate
Accessibility Level Entry - Main
Garage N
Building
Story 2
Sewer Public Sewer
Water Public
Architectural Style AirLite
Level or Stories 2
Additional Building Above Grade, Below Grade
Structure Type Dry Wall,Plaster Walls
New Construction N
Schools
School District The School District Of Philadelphia
Others
Senior Community No
Tax ID 383021800
Ownership Fee Simple
SqFt Source Assessor
Security Features Security System,Smoke Detector
Acceptable Financing Cash, Conventional, FHA
Listing Terms Cash, Conventional, FHA
Financing Cash,Conventional,FHA
Special Listing Condition Standard
Read Less Info
Want to know what your home might be worth? Contact us for a FREE valuation!

Our team is ready to help you sell your home for the highest possible price ASAP

Bought with Erin F Kuwabara • KW Philly

"My job is to find and attract mastery-based agents to the office, protect the culture, and make sure everyone is happy! "






