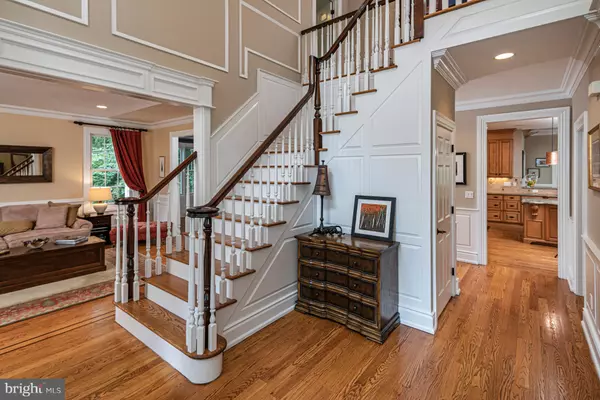$1,900,000
$2,150,000
11.6%For more information regarding the value of a property, please contact us for a free consultation.
5 Beds
6 Baths
0.72 Acres Lot
SOLD DATE : 10/23/2020
Key Details
Sold Price $1,900,000
Property Type Single Family Home
Sub Type Detached
Listing Status Sold
Purchase Type For Sale
Subdivision Littlebrook
MLS Listing ID NJME300062
Sold Date 10/23/20
Style Colonial
Bedrooms 5
Full Baths 5
Half Baths 1
HOA Y/N N
Originating Board BRIGHT
Year Built 2008
Annual Tax Amount $39,838
Tax Year 2019
Lot Size 0.720 Acres
Acres 0.72
Lot Dimensions 0.00 x 0.00
Property Description
This Palomar-built beauty is just as clean and stylish as it was when brand new. Actually, it's better! Professionally chosen custom window treatments, fresh paint in nearly all the common spaces, sparkling updated lighting and blossoming mature trees make it even more alluring than ever. Factor in the big, fenced backyard literally steps from Princeton's adored Littlebrook School and this 5-bedroom house will top every must-see list. Details like the dining room's coffered ceiling and beadboard-lined hallways give each space its own stand-out moment. The kitchen, with an open view into the 2-story family room, features a 6-burner Wolf range and a solid slab of granite atop a center island illuminated by copper-leaf pendants. Quality Brookhaven cabinetry is used here as well as the full kitchen on the finished lower level, complete with wine cellar. Working from home? Take your pick of places to set up shop. There's a quiet first floor corner suite, an open study with built-in storage and a loft area atop the back stairs. The main suite is a sanctuary boasting a gas fireplace, an enormous walk-in closet and a marble-tiled bath.
Location
State NJ
County Mercer
Area Princeton (21114)
Zoning R5
Rooms
Other Rooms Living Room, Dining Room, Sitting Room, Bedroom 2, Bedroom 4, Bedroom 5, Kitchen, Game Room, Family Room, Foyer, Breakfast Room, Bedroom 1, Laundry, Loft, Office, Recreation Room, Bathroom 1, Bathroom 2, Bathroom 3, Full Bath
Basement Partially Finished, Heated, Full
Main Level Bedrooms 1
Interior
Interior Features 2nd Kitchen, Additional Stairway, Attic, Ceiling Fan(s), Central Vacuum, Chair Railings, Crown Moldings, Entry Level Bedroom, Exposed Beams, Family Room Off Kitchen, Floor Plan - Traditional, Formal/Separate Dining Room, Kitchen - Gourmet, Kitchen - Island, Primary Bath(s), Recessed Lighting, Skylight(s), Stall Shower, Tub Shower, Upgraded Countertops, Wainscotting, Walk-in Closet(s), Window Treatments, Wine Storage, Wood Floors, WhirlPool/HotTub, Kitchenette, Built-Ins, Bar
Hot Water Natural Gas
Heating Forced Air, Zoned
Cooling Central A/C, Zoned
Flooring Hardwood, Tile/Brick, Marble
Fireplaces Number 3
Fireplaces Type Gas/Propane, Mantel(s), Marble
Equipment Built-In Microwave, Built-In Range, Central Vacuum, Commercial Range, Dishwasher, Oven - Double, Oven - Wall, Range Hood, Refrigerator, Six Burner Stove, Stainless Steel Appliances, Water Heater, Washer - Front Loading, Dryer - Front Loading, Icemaker
Fireplace Y
Window Features Bay/Bow,Skylights
Appliance Built-In Microwave, Built-In Range, Central Vacuum, Commercial Range, Dishwasher, Oven - Double, Oven - Wall, Range Hood, Refrigerator, Six Burner Stove, Stainless Steel Appliances, Water Heater, Washer - Front Loading, Dryer - Front Loading, Icemaker
Heat Source Natural Gas
Laundry Main Floor
Exterior
Exterior Feature Patio(s)
Garage Garage Door Opener, Garage - Side Entry, Inside Access
Garage Spaces 6.0
Fence Partially, Rear
Waterfront N
Water Access N
View Garden/Lawn
Roof Type Asphalt
Accessibility None
Porch Patio(s)
Parking Type Attached Garage, Driveway
Attached Garage 3
Total Parking Spaces 6
Garage Y
Building
Story 2
Foundation Block
Sewer Public Sewer
Water Public
Architectural Style Colonial
Level or Stories 2
Additional Building Above Grade, Below Grade
New Construction N
Schools
Elementary Schools Littlebrook E.S.
Middle Schools John Witherspoon M.S.
High Schools Princeton H.S.
School District Princeton Regional Schools
Others
Senior Community No
Tax ID 14-05801-00005
Ownership Fee Simple
SqFt Source Assessor
Special Listing Condition Standard
Read Less Info
Want to know what your home might be worth? Contact us for a FREE valuation!

Our team is ready to help you sell your home for the highest possible price ASAP

Bought with Laura A Huntsman • Callaway Henderson Sotheby's Int'l-Princeton

"My job is to find and attract mastery-based agents to the office, protect the culture, and make sure everyone is happy! "






