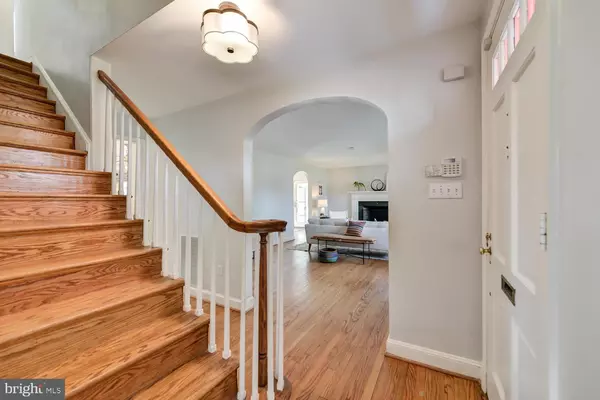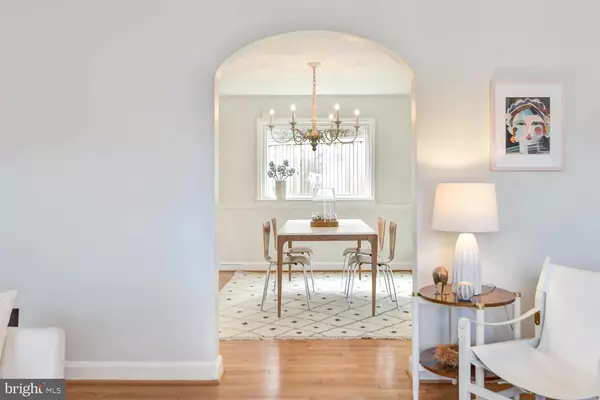$1,550,000
$1,500,000
3.3%For more information regarding the value of a property, please contact us for a free consultation.
4 Beds
4 Baths
2,340 SqFt
SOLD DATE : 04/30/2020
Key Details
Sold Price $1,550,000
Property Type Single Family Home
Sub Type Detached
Listing Status Sold
Purchase Type For Sale
Square Footage 2,340 sqft
Price per Sqft $662
Subdivision Wakefield
MLS Listing ID DCDC462416
Sold Date 04/30/20
Style Traditional
Bedrooms 4
Full Baths 2
Half Baths 2
HOA Y/N N
Abv Grd Liv Area 2,340
Originating Board BRIGHT
Year Built 1950
Annual Tax Amount $9,452
Tax Year 2019
Lot Size 8,295 Sqft
Acres 0.19
Property Description
Freshly Cleaned, Showings will be scheduled with a time buffer between parties to ensure social distancing. Virtual Tour available. This beautiful home sits on a extra spacious lot in Wakefield/Van Ness. On the main level there are two living areas with working fireplaces to enjoy. These light-filled room are perfect for relaxing with loved ones during a Saturday night in and are spacious enough for a large group to mingle and dance. The updated gourmet kitchen includes a 6 burner gas stove, silestone countertops, stainless steel appliances, and ample counter space, including an island. Off of the kitchen is a sunlit dining area and entrance to the fabulous screened in porch. This level also includes a half bath and great closet space. The second level boasts 4 bedrooms and 2 Full baths, and access to a finished attic space that is already plumbed for a full bathroom. Each bedroom includes spacious closets and two rooms, including that with an en-suite bathroom, connect to a balcony where one can read the morning paper while enjoying the smell of flowers and tree blooming in the spring. The lower level includes a formal room with fireplace, an extraordinary amount of storage space, washer/dryer, and access to the one car garage. Located 3 blocks to Van Ness Metro, Connecticut Avenue shops plus local bakery, Bread Furst and dining at Sfoglina Van Ness, and only 5 blocks to Tenleytown for access to metro (red line) and Whole Foods, this property is ideally located for life and leisure.
Location
State DC
County Washington
Zoning R-1-B
Rooms
Basement Fully Finished, Interior Access
Interior
Interior Features Ceiling Fan(s)
Hot Water Natural Gas
Heating Other
Cooling Central A/C
Fireplaces Number 2
Equipment Built-In Microwave, Dishwasher, Disposal, Icemaker, Oven/Range - Gas, Refrigerator, Stove, Washer, Dryer, Water Heater
Fireplace Y
Appliance Built-In Microwave, Dishwasher, Disposal, Icemaker, Oven/Range - Gas, Refrigerator, Stove, Washer, Dryer, Water Heater
Heat Source Natural Gas
Laundry Lower Floor
Exterior
Garage Basement Garage, Garage - Front Entry
Garage Spaces 1.0
Waterfront N
Water Access N
Accessibility None
Parking Type Attached Garage, Driveway, On Street
Attached Garage 1
Total Parking Spaces 1
Garage Y
Building
Story 3+
Sewer Public Sewer
Water Public
Architectural Style Traditional
Level or Stories 3+
Additional Building Above Grade, Below Grade
New Construction N
Schools
School District District Of Columbia Public Schools
Others
Senior Community No
Tax ID 1974//0005
Ownership Fee Simple
SqFt Source Assessor
Security Features Electric Alarm,Main Entrance Lock,Security System,Smoke Detector
Special Listing Condition Standard
Read Less Info
Want to know what your home might be worth? Contact us for a FREE valuation!

Our team is ready to help you sell your home for the highest possible price ASAP

Bought with Michael J Alderfer • Redfin Corp

"My job is to find and attract mastery-based agents to the office, protect the culture, and make sure everyone is happy! "






