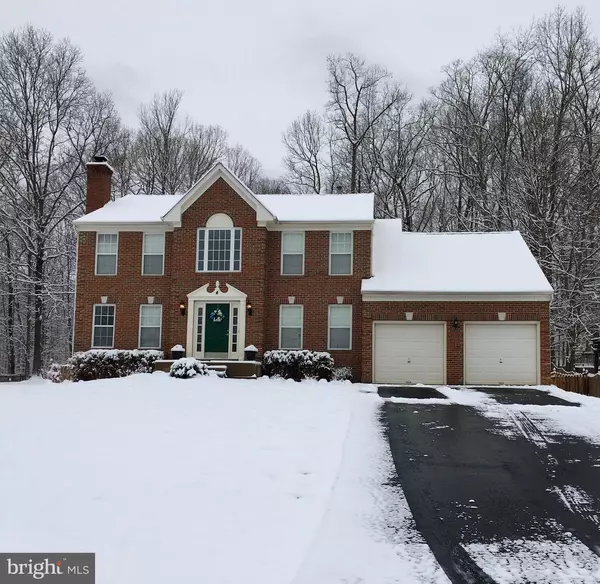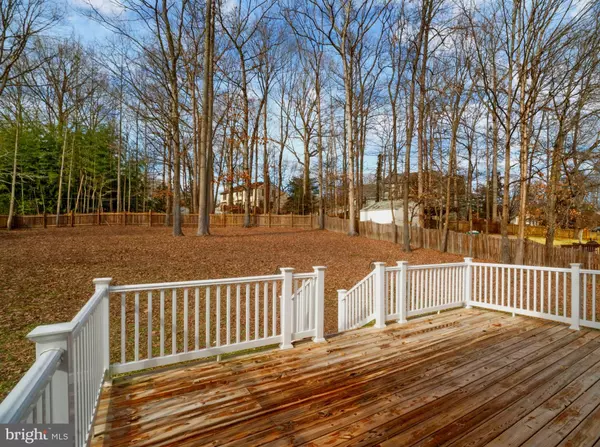$510,000
$485,000
5.2%For more information regarding the value of a property, please contact us for a free consultation.
4 Beds
3 Baths
2,901 SqFt
SOLD DATE : 03/24/2021
Key Details
Sold Price $510,000
Property Type Single Family Home
Sub Type Detached
Listing Status Sold
Purchase Type For Sale
Square Footage 2,901 sqft
Price per Sqft $175
Subdivision Cardinal Forest
MLS Listing ID VAST228868
Sold Date 03/24/21
Style Colonial
Bedrooms 4
Full Baths 2
Half Baths 1
HOA Fees $76/qua
HOA Y/N Y
Abv Grd Liv Area 2,901
Originating Board BRIGHT
Year Built 1998
Annual Tax Amount $3,480
Tax Year 2020
Lot Size 0.415 Acres
Acres 0.42
Property Description
Others don't compare with the UPDATES GALORE in this home. Check out the video of this lovely brick front home on a quiet cul-de-sac on nearly half acre lot. Enter through an impressive 2 story foyer with new chandelier to an amazing main level. Everyone will love being busy in this updated kitchen with new: granite - tile backsplash - cabinets with crown molding/refrigerator side panels and decorative island ends which really add a finished look - new hardwood floors give it a warm, inviting feel - double SS sink - SS dishwasher & more. Work from home, need schooling area or a main level bedroom? Home boasts a spacious office with double doors for a quiet space and a closet for your choice of use. A favorite for large gatherings and dinners is the formal dining room which has a new, gorgeous teardrop chandelier that adds a touch of elegance. Adjacent is the formal living room with a fireplace that may be used as gas or wood burning. The large recreation room can accommodate quite a crowd for fun or just some rest and relaxation - it has new carpet, new ceiling fan and is extra bright with large window overlooking backyard that backs to trees. Laundry/mudroom is convenient also leading to garage. The upper level boasts a fabulous primary bedroom suite with a walk-in closet and a beautiful new spa-like bath to include a STUNING stand alone tub that steals the show. Other 3 bedrooms are large size and have double door closets, The wood floors in the 4th bedroom add a nice touch when decorating it as a guest room. Two hallway linen closets are great for extra storage. You will appreciate the bathrooms being updated to include new: tubs, vanities with rectangular sinks and matching mirrors, brushed nickel waterfall faucets, extra large 100 spray jet shower heads, ceramic tile, brushed nickel lights, exhaust fans, ceiling vents and more. Every light and door knob in the house are new stylish, modern brushed nickel fixtures. No more pull down shades, windows blinds conveying are professionally installed Levolor blinds. Going outside , a favorite is enjoying the large deck that has vinyl railing. You will appreciate having these maintenance items checked off the list: new heat pump, driveway repaved/sealed, fence power washed and sealed, house power washed, fresh landscaping added, neutral paint and more. Enjoy the community amenities Cardinal Forest offers: pool, tennis/basketball courts and tot lot. Enjoy being close to Historic Downtown Fredericksburg, Mary Washington College, Celebrate Virginia Live Music Venue and Baseball Park. Located minutes to I-95, Rte 1 and commuter lot, Don't let this beautiful updated home pass you by. Agent is Owner,
Location
State VA
County Stafford
Zoning R1
Rooms
Other Rooms Living Room, Dining Room, Bedroom 2, Bedroom 3, Bedroom 4, Kitchen, Family Room, Basement, Foyer, Bedroom 1, Office, Bathroom 2, Primary Bathroom, Half Bath
Basement Full, Unfinished, Walkout Stairs
Interior
Interior Features Carpet, Ceiling Fan(s), Chair Railings, Crown Moldings, Family Room Off Kitchen, Floor Plan - Open, Formal/Separate Dining Room, Kitchen - Island, Kitchen - Table Space, Pantry, Primary Bath(s), Tub Shower, Upgraded Countertops, Walk-in Closet(s), Wood Floors, Dining Area, Other
Hot Water Natural Gas
Heating Heat Pump(s), Forced Air
Cooling Central A/C
Flooring Carpet, Ceramic Tile, Hardwood
Fireplaces Number 1
Fireplaces Type Fireplace - Glass Doors, Brick, Screen, Wood, Gas/Propane
Equipment Built-In Microwave, Cooktop, Dishwasher, Disposal, Exhaust Fan, Icemaker, Oven - Self Cleaning, Oven/Range - Electric, Refrigerator, Stainless Steel Appliances, Water Dispenser, Water Heater
Fireplace Y
Appliance Built-In Microwave, Cooktop, Dishwasher, Disposal, Exhaust Fan, Icemaker, Oven - Self Cleaning, Oven/Range - Electric, Refrigerator, Stainless Steel Appliances, Water Dispenser, Water Heater
Heat Source Electric, Natural Gas
Laundry Main Floor
Exterior
Exterior Feature Deck(s)
Garage Garage - Front Entry
Garage Spaces 2.0
Fence Rear, Wood
Amenities Available Pool - Outdoor, Tot Lots/Playground, Tennis Courts, Basketball Courts
Waterfront N
Water Access N
Accessibility None
Porch Deck(s)
Parking Type Driveway, Attached Garage
Attached Garage 2
Total Parking Spaces 2
Garage Y
Building
Lot Description Backs to Trees, Cul-de-sac
Story 3
Sewer Public Sewer
Water Public
Architectural Style Colonial
Level or Stories 3
Additional Building Above Grade, Below Grade
Structure Type 2 Story Ceilings
New Construction N
Schools
Elementary Schools Rocky Run
Middle Schools T. Benton Gayle
High Schools Colonial Forge
School District Stafford County Public Schools
Others
HOA Fee Include Common Area Maintenance,Pool(s),Trash,Snow Removal
Senior Community No
Tax ID 44-L-6- -145
Ownership Fee Simple
SqFt Source Assessor
Security Features Carbon Monoxide Detector(s),Smoke Detector,Motion Detectors
Acceptable Financing Cash, Conventional, FHA, VA
Listing Terms Cash, Conventional, FHA, VA
Financing Cash,Conventional,FHA,VA
Special Listing Condition Standard
Read Less Info
Want to know what your home might be worth? Contact us for a FREE valuation!

Our team is ready to help you sell your home for the highest possible price ASAP

Bought with Heather Michnya • Weichert, REALTORS

"My job is to find and attract mastery-based agents to the office, protect the culture, and make sure everyone is happy! "






