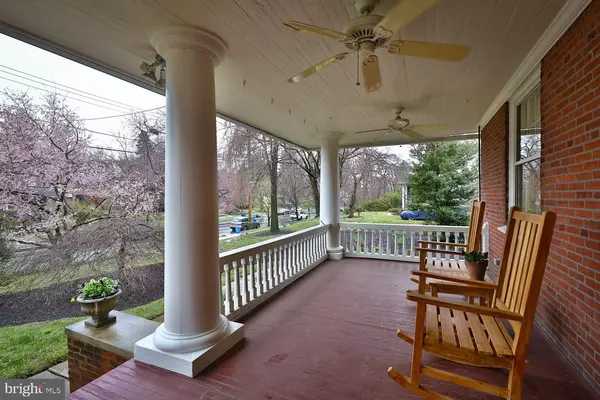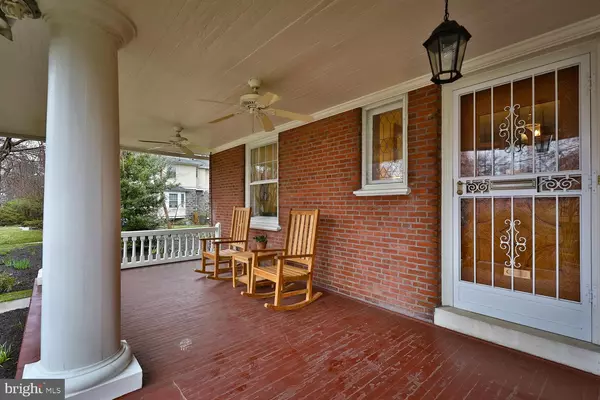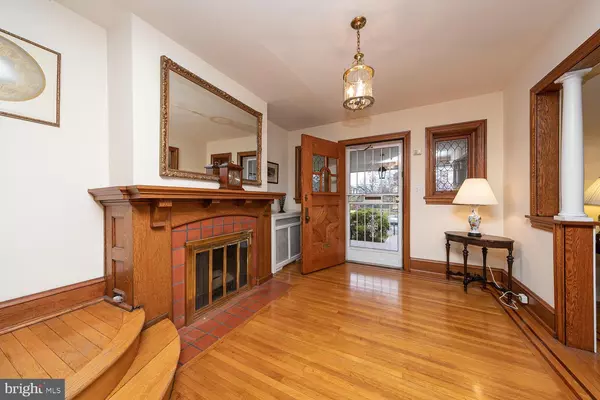$539,000
$539,000
For more information regarding the value of a property, please contact us for a free consultation.
6 Beds
3 Baths
2,580 SqFt
SOLD DATE : 07/02/2020
Key Details
Sold Price $539,000
Property Type Single Family Home
Sub Type Twin/Semi-Detached
Listing Status Sold
Purchase Type For Sale
Square Footage 2,580 sqft
Price per Sqft $208
Subdivision East Falls
MLS Listing ID PAPH885522
Sold Date 07/02/20
Style Craftsman
Bedrooms 6
Full Baths 2
Half Baths 1
HOA Y/N N
Abv Grd Liv Area 2,580
Originating Board BRIGHT
Year Built 1920
Annual Tax Amount $6,699
Tax Year 2020
Lot Size 0.310 Acres
Acres 0.31
Lot Dimensions 90.00 x 150.00
Property Description
This elegant circa 1920 Arts and Crafts twin in sought after East Falls offers space which is as expansive on the outside as the home is on the inside. The property itself extends across three lots totaling almost a third of an acre encompassing lovely gardens and lawns, a variety of trees, private rear patio and yard, private driveway and a three car garage. Inside the home is spacious, crisp, open, flooded with light, formal yet comfortable and replete with original Arts and Crafts details. The 21' entrance hall offers a period fireplace, leaded glass windows, incredible millwork and a built in bench. The living room (called the parlor in early 1900 parlance) is semi opened to the foyer and incredibly bright with huge windows. The corner cupboard with fan-style glass front is an elegant appointment in the formal dining room which opens to the butler's pantry with tons of cabinets, built-ins and drawers. The newer eat-in kitchen is classic and straight forward with ceiling height cabinets, granite counters, double stainless sinks, GE Profile appliances. A combined powder room/ laundry room and separate mud room complete the first floor. Upstairs look for a total of six bedrooms, two updated full bathrooms and a wonderful second floor living room with fireplace extending across the front of the house. This home shows beautifully with exposed wood floors throughout. Many rooms have been freshly painted. Basement walls have just been parged and the floor painted. There is a brand new steam furnace and two zoned central air. What a gem! Two train lines and bus lines are nearby for easy commuting, Penn Charter is a block away, Jefferson U within easy walking distance and center city is about 15 minutes away. For a full tour please click on camera icon on menu bar.
Location
State PA
County Philadelphia
Area 19129 (19129)
Zoning RSA1
Rooms
Other Rooms Living Room, Dining Room, Primary Bedroom, Bedroom 2, Bedroom 3, Bedroom 4, Bedroom 5, Kitchen, Basement, Foyer, 2nd Stry Fam Rm, Laundry, Mud Room, Bedroom 6, Bathroom 1, Half Bath
Basement Full, Outside Entrance, Unfinished, Walkout Stairs
Interior
Interior Features Butlers Pantry, Ceiling Fan(s), Chair Railings, Floor Plan - Traditional, Formal/Separate Dining Room, Kitchen - Eat-In, Kitchen - Table Space, Stain/Lead Glass, Upgraded Countertops, Wood Floors
Hot Water Natural Gas
Heating Steam
Cooling Central A/C, Ductless/Mini-Split
Fireplaces Number 2
Fireplaces Type Brick, Mantel(s), Wood
Equipment Dishwasher, Disposal, Dryer, Humidifier, Microwave, Oven - Wall, Oven/Range - Gas, Refrigerator, Washer, Water Heater
Fireplace Y
Appliance Dishwasher, Disposal, Dryer, Humidifier, Microwave, Oven - Wall, Oven/Range - Gas, Refrigerator, Washer, Water Heater
Heat Source Natural Gas
Laundry Main Floor
Exterior
Garage Garage - Front Entry, Garage Door Opener
Garage Spaces 5.0
Waterfront N
Water Access N
Accessibility None
Total Parking Spaces 5
Garage Y
Building
Story 3
Foundation Stone
Sewer Public Sewer
Water Public
Architectural Style Craftsman
Level or Stories 3
Additional Building Above Grade, Below Grade
New Construction N
Schools
School District The School District Of Philadelphia
Others
Senior Community No
Tax ID 383036400
Ownership Fee Simple
SqFt Source Assessor
Acceptable Financing Cash, Conventional, FHA, VA
Listing Terms Cash, Conventional, FHA, VA
Financing Cash,Conventional,FHA,VA
Special Listing Condition Standard
Read Less Info
Want to know what your home might be worth? Contact us for a FREE valuation!

Our team is ready to help you sell your home for the highest possible price ASAP

Bought with Megan C Cornely • Compass RE

"My job is to find and attract mastery-based agents to the office, protect the culture, and make sure everyone is happy! "






