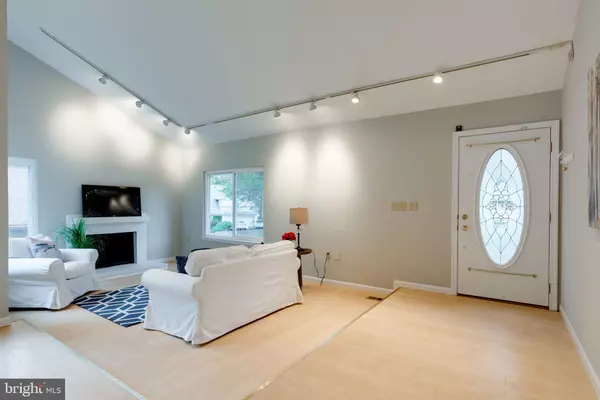$705,000
$640,000
10.2%For more information regarding the value of a property, please contact us for a free consultation.
6 Beds
3 Baths
1,635 SqFt
SOLD DATE : 11/19/2020
Key Details
Sold Price $705,000
Property Type Single Family Home
Sub Type Detached
Listing Status Sold
Purchase Type For Sale
Square Footage 1,635 sqft
Price per Sqft $431
Subdivision Southern Grove
MLS Listing ID VAFX1159056
Sold Date 11/19/20
Style Contemporary
Bedrooms 6
Full Baths 3
HOA Fees $11/ann
HOA Y/N Y
Abv Grd Liv Area 1,635
Originating Board BRIGHT
Year Built 1974
Annual Tax Amount $6,906
Tax Year 2020
Lot Size 9,971 Sqft
Acres 0.23
Property Description
Fantastic contemporary home featuring 6 bedrooms and 3 full bathrooms. Entertain with ease in the spacious updated kitchen with quartz countertops and new appliances. The oversized sliding glass doors offer tons of natural light. Enjoy the beautiful Fall foliage from new deck right off the kitchen. Stunning dining room and living room with soaring ceilings and cozy wood-burning fireplace. The master bedroom ensuite featuring updated bathroom is conveniently located on the main level. Venture to the lower level to find the enormous recreation room, two additional bedrooms, and full bath. Walk-out from the lower level to the lush, private, fenced yard and second deck. Attached 2 car garage. Meticulously maintained with a new roof, siding, windows, whole house humidifier, fan, and water filter. Fairfax County Award-Winning Schools - West Springfield High School Pyramid. Ultimate commuter's location just minutes to I-95, I-395, I-495, and Franconia-Springfield Metro and Rolling Road VRE. Numerous local pool opportunities, South Run Rec Center, Hidden Pond and Lake Accotink nearby. Close to endless shopping opportunities: Whole Foods, Giant, Starbucks, and Safeway. Burke Athletic Club and Springfield Youth Club offer a variety of recreational opportunities. Springfield Towne Center offers movie theatre, shops and restaurants.
Location
State VA
County Fairfax
Zoning 131
Rooms
Other Rooms Living Room, Dining Room, Primary Bedroom, Bedroom 2, Bedroom 3, Bedroom 4, Bedroom 5, Kitchen, Game Room, Bedroom 6
Basement Full, Fully Finished, Sump Pump, Walkout Level, Daylight, Full, Interior Access, Outside Entrance
Main Level Bedrooms 4
Interior
Interior Features Combination Kitchen/Living, Dining Area, Kitchen - Table Space, Primary Bath(s)
Hot Water Natural Gas
Heating Forced Air
Cooling Central A/C, Ceiling Fan(s)
Fireplaces Number 1
Fireplaces Type Brick, Mantel(s), Wood
Equipment Dishwasher, Disposal, Exhaust Fan, Humidifier, Refrigerator
Fireplace Y
Window Features Double Pane
Appliance Dishwasher, Disposal, Exhaust Fan, Humidifier, Refrigerator
Heat Source Natural Gas
Exterior
Exterior Feature Deck(s)
Garage Garage Door Opener
Garage Spaces 2.0
Waterfront N
Water Access N
Roof Type Composite,Shingle
Accessibility None
Porch Deck(s)
Attached Garage 2
Total Parking Spaces 2
Garage Y
Building
Lot Description Cul-de-sac, Pipe Stem
Story 2
Sewer Public Sewer
Water Public
Architectural Style Contemporary
Level or Stories 2
Additional Building Above Grade, Below Grade
New Construction N
Schools
Elementary Schools Cardinal Forest
Middle Schools Irving
High Schools West Springfield
School District Fairfax County Public Schools
Others
Senior Community No
Tax ID 0793 16 0077
Ownership Fee Simple
SqFt Source Assessor
Special Listing Condition Standard
Read Less Info
Want to know what your home might be worth? Contact us for a FREE valuation!

Our team is ready to help you sell your home for the highest possible price ASAP

Bought with Meiling Yang • McEnearney Associates, Inc.

"My job is to find and attract mastery-based agents to the office, protect the culture, and make sure everyone is happy! "






