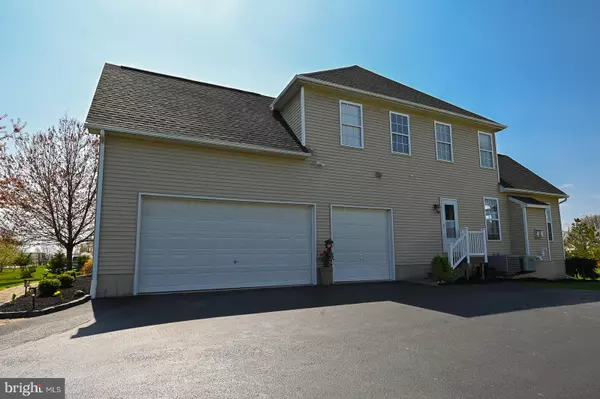$825,000
$819,900
0.6%For more information regarding the value of a property, please contact us for a free consultation.
5 Beds
4 Baths
4,769 SqFt
SOLD DATE : 07/20/2021
Key Details
Sold Price $825,000
Property Type Single Family Home
Sub Type Detached
Listing Status Sold
Purchase Type For Sale
Square Footage 4,769 sqft
Price per Sqft $172
Subdivision Greystone
MLS Listing ID PADE542604
Sold Date 07/20/21
Style Colonial
Bedrooms 5
Full Baths 3
Half Baths 1
HOA Y/N N
Abv Grd Liv Area 4,769
Originating Board BRIGHT
Year Built 2004
Annual Tax Amount $17,318
Tax Year 2020
Lot Size 0.710 Acres
Acres 0.71
Lot Dimensions 0.00 x 0.00
Property Description
Looking for an Executive level home; you found it! This Center Hall Colonial is "COMING SOON" in the sought after "GREYSTONE " community. Located in the Award Winning Garnet Valley School District. This well designed home offers formal & casual living styles. The floor plan flows seamlessly from one room to the next. As you walk toward the grand front entrance, notice the walkway pavers, professional landscaping & decorative stone front. Starting with the 2 story foyer, which is open from front to back. Creating a bright entrance! Especially with the new French Doors at the back of the foyer! The beautiful hardwood flooring begins in the foyer and continues throughout the Dining Room, Kitchen & the 1st floor Hallway. Gourmet Kitchen with Granite countertops, Granite Island & tumbled Travertine backsplash. The additional granite counter space with cabinetry, is a great space for your morning coffee & tea! Plenty of seating at the granite island or in the Breakfast Room. Enjoy casual meals in this lovely room with a large window overlooking the deck & backyard. Kitchen flooring is Bamboo. Next to the kitchen is the expansive Family room with Cathedral ceiling, Gas fireplace & Xtra-large picture window overlooking the backyard.
The formal Living Room is filled with natural light & is the perfect spot to read that favorite novel! A convenient formal powder room & office is also on the the 1st floor. The office is bright & plenty of space for the work at home entrepreneur. Entertain your guests in the Formal Dining Room which easily can accommodate 8 or more! Another convenience is the Mud Room, with access to the 3 car garage & side entrance to the driveway. Perfect place for back packs or to clean your pets paws. On the second level you will find a spacious Owner's suite featuring a tray ceiling & 2 large walk-in closets. Closets were custom finished by CLOSETS BY DESIGN. The master bathroom with ceramic tile, dual sinks, soaking tub & oversized spa shower with rainfall shower head. Perfect for relaxing after a long day!! The two additional bedrooms have ample closet space & large enough to fit queen size beds. Two of the bedrooms share a Jack & Jill bathroom. The 4th bedroom has a private bathroom. The 5th bedroom currently a homework/study room. The Laundry Room located on the second floor is definitely a convenience for a busy lifestyle. The walk up, unfinished basement is ready to go with 12 foot ceilings, rough in for a bathroom & access to the great backyard. The Outdoor Living Space is maintenance free trex decking and is expansive enough for family, friends & pets on those long Summer Evenings. Grill on the deck & play sports on one of the largest lots this side of Hamilton! Lawn irrigation is located in the front & side of the house. Location is convenient to major highways, Philadelphia Airport, Wilmington train station, shopping in PA & DE. PROFESSIONAL PICTURES will be available soon with more details of the home!! Please note: Roof was replaced in 2015 with a fully transferrable 25 year warranty! Showings will begin Friday April 16.
Location
State PA
County Delaware
Area Bethel Twp (10403)
Zoning RESIDENTIAL
Rooms
Basement Full, Unfinished, Sump Pump, Space For Rooms, Rough Bath Plumb, Rear Entrance, Poured Concrete, Outside Entrance, Interior Access
Interior
Interior Features Attic, Breakfast Area, Built-Ins, Butlers Pantry, Carpet, Ceiling Fan(s), Chair Railings, Crown Moldings, Double/Dual Staircase, Family Room Off Kitchen, Floor Plan - Traditional, Formal/Separate Dining Room, Kitchen - Eat-In, Kitchen - Island, Pantry, Recessed Lighting, Soaking Tub, Wainscotting, Walk-in Closet(s), Window Treatments, Wood Floors
Hot Water 60+ Gallon Tank
Cooling Central A/C
Flooring Ceramic Tile, Carpet, Hardwood, Bamboo
Fireplaces Number 1
Equipment Built-In Microwave, Built-In Range, Dishwasher, Disposal, Dryer, Oven - Double, Oven - Self Cleaning, Oven - Wall, Oven/Range - Gas, Refrigerator, Stainless Steel Appliances, Washer, Water Heater
Appliance Built-In Microwave, Built-In Range, Dishwasher, Disposal, Dryer, Oven - Double, Oven - Self Cleaning, Oven - Wall, Oven/Range - Gas, Refrigerator, Stainless Steel Appliances, Washer, Water Heater
Heat Source Natural Gas
Exterior
Garage Garage - Side Entry, Garage Door Opener, Inside Access
Garage Spaces 6.0
Fence Invisible
Utilities Available Cable TV, Phone
Waterfront N
Water Access N
View Garden/Lawn
Roof Type Shingle
Accessibility None
Attached Garage 3
Total Parking Spaces 6
Garage Y
Building
Story 2
Sewer Public Sewer
Water Public
Architectural Style Colonial
Level or Stories 2
Additional Building Above Grade, Below Grade
Structure Type 9'+ Ceilings,Vaulted Ceilings,Tray Ceilings
New Construction N
Schools
Elementary Schools Bethel Springs
Middle Schools Garnet Valley
High Schools Garnet Valley High
School District Garnet Valley
Others
Pets Allowed Y
Senior Community No
Tax ID 03-00-00511-07
Ownership Fee Simple
SqFt Source Estimated
Acceptable Financing Cash, Conventional, FHA, VA
Listing Terms Cash, Conventional, FHA, VA
Financing Cash,Conventional,FHA,VA
Special Listing Condition Standard
Pets Description No Pet Restrictions
Read Less Info
Want to know what your home might be worth? Contact us for a FREE valuation!

Our team is ready to help you sell your home for the highest possible price ASAP

Bought with Srinivas R Chennareddy • Keller Williams Real Estate - West Chester

"My job is to find and attract mastery-based agents to the office, protect the culture, and make sure everyone is happy! "






