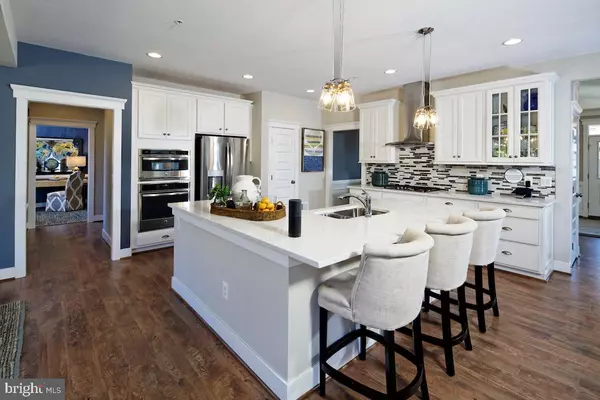$678,490
$665,990
1.9%For more information regarding the value of a property, please contact us for a free consultation.
4 Beds
3 Baths
3,198 SqFt
SOLD DATE : 07/17/2020
Key Details
Sold Price $678,490
Property Type Single Family Home
Sub Type Detached
Listing Status Sold
Purchase Type For Sale
Square Footage 3,198 sqft
Price per Sqft $212
Subdivision The Bluffs At Sleeter Lake
MLS Listing ID VALO409072
Sold Date 07/17/20
Style Craftsman
Bedrooms 4
Full Baths 2
Half Baths 1
HOA Fees $65/mo
HOA Y/N Y
Abv Grd Liv Area 3,198
Originating Board BRIGHT
Year Built 2020
Tax Year 2020
Lot Size 0.450 Acres
Acres 0.45
Property Description
This brand new home, on almost half an acre, offers a breathtaking open floorplan concept with 4 bedrooms, 2.5 baths, and sunroom. Whether relaxing or entertaining, this home will be sure to create the perfect ambiance for all occasions. The kitchen features upgraded cabinets, quartz countertops, and upgraded stainless steel appliances opens to the grand room. Up the stairs to the upper level there is the owner's bedroom, three secondary bedrooms, a full bath, a relaxing nook, and a conveniently located laundry room. Gorgeous views and lakefront living are here at The Bluffs at Sleeter Lake in Loudoun County. This community is full of outdoor fun. Hike the trails amid Virginia's stunning natural beauty. This is home.Closing cost assistance available. Photos similar as home finishes construction.
Location
State VA
County Loudoun
Zoning RES
Rooms
Basement Full, Unfinished
Interior
Interior Features Attic, Kitchen - Island, Primary Bath(s), Upgraded Countertops, Wood Floors
Hot Water Bottled Gas
Heating Central
Cooling Central A/C
Equipment Washer/Dryer Hookups Only, ENERGY STAR Dishwasher, ENERGY STAR Refrigerator, Oven/Range - Electric
Fireplace N
Window Features Low-E,ENERGY STAR Qualified
Appliance Washer/Dryer Hookups Only, ENERGY STAR Dishwasher, ENERGY STAR Refrigerator, Oven/Range - Electric
Heat Source Natural Gas
Exterior
Garage Garage - Side Entry
Garage Spaces 2.0
Waterfront N
Water Access N
Roof Type Shingle
Accessibility None
Parking Type Attached Garage
Attached Garage 2
Total Parking Spaces 2
Garage Y
Building
Story 3
Sewer Public Sewer
Water Public
Architectural Style Craftsman
Level or Stories 3
Additional Building Above Grade, Below Grade
Structure Type 9'+ Ceilings
New Construction Y
Schools
Elementary Schools Mountain View
Middle Schools Harmony
High Schools Woodgrove
School District Loudoun County Public Schools
Others
Senior Community No
Tax ID 557161492000
Ownership Fee Simple
SqFt Source Estimated
Special Listing Condition Standard
Read Less Info
Want to know what your home might be worth? Contact us for a FREE valuation!

Our team is ready to help you sell your home for the highest possible price ASAP

Bought with Charlotte A Ferrigno • Century 21 Redwood Realty

"My job is to find and attract mastery-based agents to the office, protect the culture, and make sure everyone is happy! "






