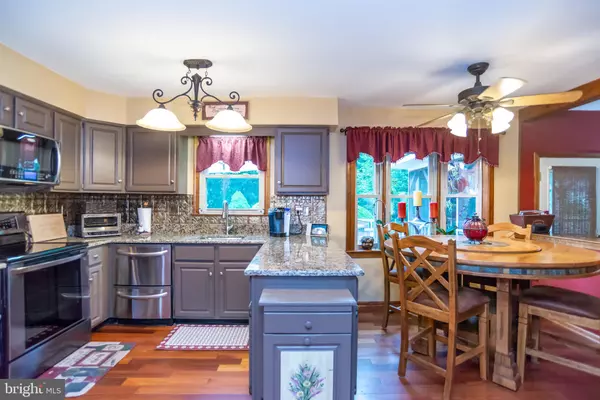$580,000
$599,900
3.3%For more information regarding the value of a property, please contact us for a free consultation.
4 Beds
3 Baths
3,080 SqFt
SOLD DATE : 07/17/2020
Key Details
Sold Price $580,000
Property Type Single Family Home
Sub Type Detached
Listing Status Sold
Purchase Type For Sale
Square Footage 3,080 sqft
Price per Sqft $188
Subdivision Yardley Hunt
MLS Listing ID PABU496164
Sold Date 07/17/20
Style Colonial
Bedrooms 4
Full Baths 2
Half Baths 1
HOA Y/N N
Abv Grd Liv Area 3,080
Originating Board BRIGHT
Year Built 1982
Annual Tax Amount $12,013
Tax Year 2020
Lot Size 0.377 Acres
Acres 0.38
Lot Dimensions 111.00 x 148.00
Property Description
Welcome Home! This lovely 4 bedroom, 2.5 bath Classic Center Hall Colonial in desirable Yardley Hunt with award winning Pennsbury School could be the one. From the curb you will notice the impressive Brick front,accessed by freshly painted dentil molding, new windows, newer roof and landscaped walkway to the front door.As you enter the foyer greeted by the open 2 story staircase,polished cherry hardwood floors, crown molding and chair rails. The freshly painted formal dining room to the left is perfect for the Holiday dinners with the picture window,and sparkling chandelier.The spacious formal living room has the Bamboo wood floors which flows into the family room throught the french doors.The warm and cozy family room includes a brick fireplace with gas insert, a wet bar, custom build-in shelves surround the mantel and the back doors to the screened in patio room which will become your favored area of this home. The kitchen has been recently updated and features refurished wood cabinetry, granite countertops, tin backsplash, stainless steel appliances,huge pantry, cherrywood flooring and very spacious breakfast room overlooking the warm and cozy family room. The conveniently located powder room and laundry area completed this level. On the second floor there are 4 bedrooms including a fabulous master suite. Escape to the Master Bedroom Featuring Bamboo Floors, sitting/home office area,2 closets and plus a Walk-In Closet. The Remodeled Master Bathroom has a Fabulous Stall Shower, glass shower doors,Marble Vanity, Ceramic tiles and Linen Closet. The three additional bedrooms all include double closets and w/w carpeting. The hall bath has double sinks with new faucets.There is Also a Finished Basement with Enough Space for Entertaining, Work, and Play plus Ample Storage which was freshly painted and new laminated floors. The huge, fenced rear yard is an oasis with the inground salt water pool,6 person hot tub,fire pit pergola surrounded by a low maintenance composite decking provides lots of space for outdoor recreation. Conveniently located, this wonderful home provides easy access to shopping, recreational ball fields, the Township pool, playground, tennis courts, Township golf course and is ideal for commuting via interstate 95 or route 1 to either downtown Philly, Trenton/Hamilton train stations, NYC or the Jersey Shore. Come make this house your home. Showings start on Saturday May 23
Location
State PA
County Bucks
Area Lower Makefield Twp (10120)
Zoning R2
Rooms
Other Rooms Living Room, Dining Room, Primary Bedroom, Bedroom 2, Bedroom 3, Bedroom 4, Kitchen, Family Room, Basement, Laundry, Office, Storage Room, Screened Porch
Basement Full, Fully Finished
Interior
Interior Features Breakfast Area, Built-Ins, Ceiling Fan(s), Dining Area, Family Room Off Kitchen, Primary Bath(s), Wood Floors, Attic, Carpet, Chair Railings, Crown Moldings, Floor Plan - Traditional, Pantry, Recessed Lighting, Stall Shower, Upgraded Countertops, Wet/Dry Bar, WhirlPool/HotTub
Hot Water Electric
Heating Forced Air, Heat Pump - Electric BackUp
Cooling Central A/C
Flooring Hardwood, Ceramic Tile, Bamboo, Carpet
Fireplaces Number 1
Fireplaces Type Brick, Gas/Propane, Insert, Mantel(s)
Equipment Dishwasher, Oven - Self Cleaning, Built-In Microwave, Dryer, Freezer, Oven - Single, Refrigerator, Washer
Fireplace Y
Window Features Double Hung,Replacement,Bay/Bow,Insulated
Appliance Dishwasher, Oven - Self Cleaning, Built-In Microwave, Dryer, Freezer, Oven - Single, Refrigerator, Washer
Heat Source Electric
Laundry Main Floor
Exterior
Exterior Feature Deck(s), Porch(es), Enclosed, Screened
Garage Garage Door Opener, Inside Access, Built In
Garage Spaces 6.0
Fence Fully, Wood
Pool In Ground, Fenced, Saltwater, Solar Heated
Utilities Available Cable TV, Under Ground
Waterfront N
Water Access N
Roof Type Shingle,Pitched
Accessibility None
Porch Deck(s), Porch(es), Enclosed, Screened
Parking Type Attached Garage, Driveway, On Street
Attached Garage 2
Total Parking Spaces 6
Garage Y
Building
Lot Description Front Yard, Landscaping, Rear Yard
Story 2
Foundation Block
Sewer Public Sewer
Water Public
Architectural Style Colonial
Level or Stories 2
Additional Building Above Grade, Below Grade
Structure Type 2 Story Ceilings,Cathedral Ceilings
New Construction N
Schools
Elementary Schools Afton
High Schools Pennsbury East & West
School District Pennsbury
Others
Pets Allowed N
Senior Community No
Tax ID 20-058-112
Ownership Fee Simple
SqFt Source Assessor
Acceptable Financing FHA, Cash, Conventional
Horse Property N
Listing Terms FHA, Cash, Conventional
Financing FHA,Cash,Conventional
Special Listing Condition Standard
Read Less Info
Want to know what your home might be worth? Contact us for a FREE valuation!

Our team is ready to help you sell your home for the highest possible price ASAP

Bought with Angela M Perry • Keller Williams Real Estate-Langhorne

"My job is to find and attract mastery-based agents to the office, protect the culture, and make sure everyone is happy! "






