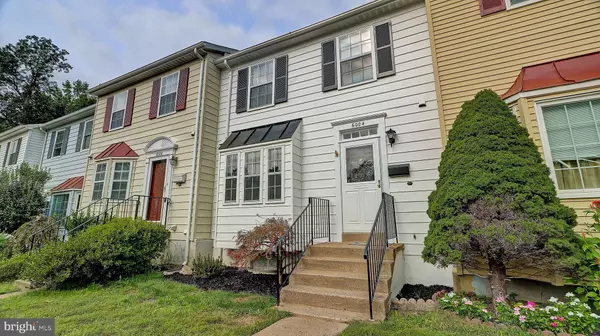$472,500
$470,000
0.5%For more information regarding the value of a property, please contact us for a free consultation.
4 Beds
3 Baths
1,320 SqFt
SOLD DATE : 11/03/2020
Key Details
Sold Price $472,500
Property Type Townhouse
Sub Type Interior Row/Townhouse
Listing Status Sold
Purchase Type For Sale
Square Footage 1,320 sqft
Price per Sqft $357
Subdivision The Tallwoods
MLS Listing ID VAFX1156090
Sold Date 11/03/20
Style Colonial
Bedrooms 4
Full Baths 2
Half Baths 1
HOA Fees $69/mo
HOA Y/N Y
Abv Grd Liv Area 1,320
Originating Board BRIGHT
Year Built 1978
Annual Tax Amount $4,331
Tax Year 2020
Lot Size 1,400 Sqft
Acres 0.03
Property Description
**IMMACULATE 3 BEDROOM & 2.5 BATH TOWNHOME** IN WEST SPRINGFIELD**FULLY UPDATED** *GORGEOUS KITCHEN WITH WHITE CABINETS & ALL KITCHEN APPLIANCES BRAND NEW STANLEY STEEL (2020)**QUARTZ COUNTERTOPS**NEW LAMINATE WOOD FLOORS THROUGHOUT MAIN LEVEL**LARGE FLOORED ATTIC WITH PULL DOWN STAIRS FOR EXTRA STORAGE**LOW HOA**FRESH PAINT**NEW CARPETS*** **THIS HOME IS CLOSE TO CARDINAL FOREST ELEMENTARY SCHOOL**WASHINGTON IRVING MIDDLE SCHOOL & RECENTLY RENOVATED WEST SPRINGFIELD HIGH SCHOOL**EASY ACCESS TO PUBLIC TRANSPORTATION ** 2 MILES TO ROLLING RD VRE STATION** ***THANKS FOR SHOWING *** ****WHAT YOU SEE TODAY COULD BE GONE TOMORROW **** ***PLEASE FOLLOW CDC GUIDELINE FOR SHOWING*** ***USE SHOES COVERING PROVIDED AND MASK**LET'S KEEP EVERYONE SAFE***
Location
State VA
County Fairfax
Zoning 181
Rooms
Basement Daylight, Full, Fully Finished, Outside Entrance, Walkout Level
Interior
Interior Features Attic, Built-Ins, Floor Plan - Traditional, Formal/Separate Dining Room, Pantry, Upgraded Countertops, Carpet, Dining Area, Kitchen - Table Space
Hot Water Electric
Heating Heat Pump(s)
Cooling Central A/C, Heat Pump(s)
Fireplaces Number 1
Fireplaces Type Flue for Stove, Free Standing, Wood, Metal
Equipment Built-In Microwave, Dishwasher, Disposal, Dryer - Electric, Exhaust Fan, Oven/Range - Electric, Range Hood, Refrigerator, Stainless Steel Appliances, Washer
Fireplace Y
Appliance Built-In Microwave, Dishwasher, Disposal, Dryer - Electric, Exhaust Fan, Oven/Range - Electric, Range Hood, Refrigerator, Stainless Steel Appliances, Washer
Heat Source Electric
Laundry Basement, Washer In Unit, Dryer In Unit
Exterior
Exterior Feature Deck(s), Enclosed, Patio(s)
Parking On Site 6004
Waterfront N
Water Access N
Accessibility Level Entry - Main
Porch Deck(s), Enclosed, Patio(s)
Garage N
Building
Lot Description Rear Yard, Trees/Wooded
Story 3
Sewer Public Sewer
Water Public
Architectural Style Colonial
Level or Stories 3
Additional Building Above Grade, Below Grade
New Construction N
Schools
High Schools West Springfield
School District Fairfax County Public Schools
Others
Pets Allowed Y
Senior Community No
Tax ID 0784 11 0077
Ownership Fee Simple
SqFt Source Assessor
Acceptable Financing FHA, Conventional, Cash, VA
Horse Property N
Listing Terms FHA, Conventional, Cash, VA
Financing FHA,Conventional,Cash,VA
Special Listing Condition Standard
Pets Description No Pet Restrictions
Read Less Info
Want to know what your home might be worth? Contact us for a FREE valuation!

Our team is ready to help you sell your home for the highest possible price ASAP

Bought with Amanda Ramos • Samson Properties

"My job is to find and attract mastery-based agents to the office, protect the culture, and make sure everyone is happy! "






