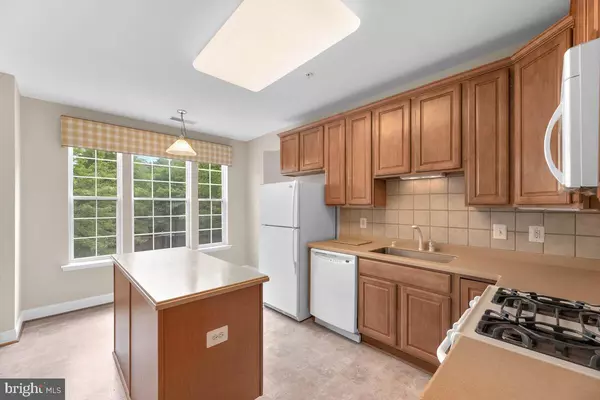$355,000
$330,000
7.6%For more information regarding the value of a property, please contact us for a free consultation.
3 Beds
2 Baths
1,750 SqFt
SOLD DATE : 06/24/2021
Key Details
Sold Price $355,000
Property Type Condo
Sub Type Condo/Co-op
Listing Status Sold
Purchase Type For Sale
Square Footage 1,750 sqft
Price per Sqft $202
Subdivision Ellicott Hills
MLS Listing ID MDHW294940
Sold Date 06/24/21
Style Colonial
Bedrooms 3
Full Baths 2
Condo Fees $265/mo
HOA Fees $170/mo
HOA Y/N Y
Abv Grd Liv Area 1,750
Originating Board BRIGHT
Year Built 2004
Annual Tax Amount $4,074
Tax Year 2021
Property Description
THIS IS IT ! ! **Rare offering** of a 3 bedroom 2 full bath CORNER- unit with an ATTACHED GARAGE and a WOODED VIEW in the 55+ Gated community of Ellicott Hills. Freshly painted and carpets have just been steam cleaned, this is a true move in ready home so start packing ! The owner has thoughtfully added new ceiling fans, custom valances and Hunter Douglas blinds and renovated the primary bath to include a built in shower bench. This is a quiet corner unit that provides a maximum amount of sunlight and the private balcony faces a peaceful wooded vista. The home features a large living room with a treed view, a separate dining room, a kitchen w/ gas cooktop, 42" maple cabinetry, Corian counters and tiled backsplash, an island PLUS breakfast room right off of the kitchen area. Primary bedroom features a large walk in closet plus a second closet, and a renovated shower. Bedroom #2 has built in shelving and can easily be a home office if needed, bedroom # 3 has a full bath directly across the hall. A laundry closet with Maytag appliances sits in the hallway of bedrooms #2 and #3. The design of the home allows for privacy between the Owners Suite and the other bedrooms. The 18'x13' oversized attached garage has built in shelving to help you organize and store your personal items AND still fit your vehicle with ease. Two other parking spaces are associated with this unit. Community amenities included lovely main lobby, stunning fountain feature, extensive outdoor hardscaping, elegant common areas, outdoor pool, tennis court, fitness center, library & community center. The location makes it an easy commute to Route 70, Route 29 and 695. And it's a short drive to charming Historic Ellicott City. Come see why living in Ellicott Hills is such a popular choice!
Location
State MD
County Howard
Zoning POR
Rooms
Other Rooms Living Room, Dining Room, Primary Bedroom, Bedroom 2, Bedroom 3, Kitchen, Foyer, Breakfast Room, Other, Bathroom 2, Primary Bathroom
Main Level Bedrooms 3
Interior
Interior Features Breakfast Area, Carpet, Ceiling Fan(s), Chair Railings, Crown Moldings, Dining Area, Entry Level Bedroom, Family Room Off Kitchen, Floor Plan - Traditional, Formal/Separate Dining Room, Kitchen - Gourmet, Kitchen - Eat-In, Kitchen - Island, Pantry, Primary Bath(s), Tub Shower, Stall Shower, Walk-in Closet(s), Window Treatments
Hot Water Natural Gas
Heating Central, Programmable Thermostat
Cooling Ceiling Fan(s), Central A/C
Flooring Fully Carpeted, Ceramic Tile
Furnishings No
Fireplace N
Heat Source Natural Gas
Laundry Has Laundry, Dryer In Unit, Washer In Unit
Exterior
Exterior Feature Balcony
Garage Garage Door Opener, Built In, Garage - Rear Entry, Inside Access
Garage Spaces 3.0
Amenities Available Club House, Common Grounds, Community Center, Party Room, Pool - Outdoor, Recreational Center, Retirement Community, Elevator, Exercise Room, Tennis Courts
Waterfront N
Water Access N
View Garden/Lawn, Scenic Vista, Trees/Woods
Accessibility 48\"+ Halls, Elevator
Porch Balcony
Parking Type Attached Garage, Parking Lot
Attached Garage 1
Total Parking Spaces 3
Garage Y
Building
Lot Description Backs - Parkland, Backs - Open Common Area
Story 1
Unit Features Garden 1 - 4 Floors
Sewer Public Sewer
Water Public
Architectural Style Colonial
Level or Stories 1
Additional Building Above Grade, Below Grade
New Construction N
Schools
School District Howard County Public School System
Others
HOA Fee Include Common Area Maintenance,Ext Bldg Maint,Lawn Maintenance,Management,Pool(s),Snow Removal,Trash,Reserve Funds
Senior Community Yes
Age Restriction 55
Tax ID 1402414228
Ownership Condominium
Security Features Main Entrance Lock,Security Gate,Sprinkler System - Indoor,Smoke Detector
Acceptable Financing Conventional, Cash, VA, FHA
Listing Terms Conventional, Cash, VA, FHA
Financing Conventional,Cash,VA,FHA
Special Listing Condition Standard
Read Less Info
Want to know what your home might be worth? Contact us for a FREE valuation!

Our team is ready to help you sell your home for the highest possible price ASAP

Bought with Karen R Gatzke • RE/MAX Solutions

"My job is to find and attract mastery-based agents to the office, protect the culture, and make sure everyone is happy! "






