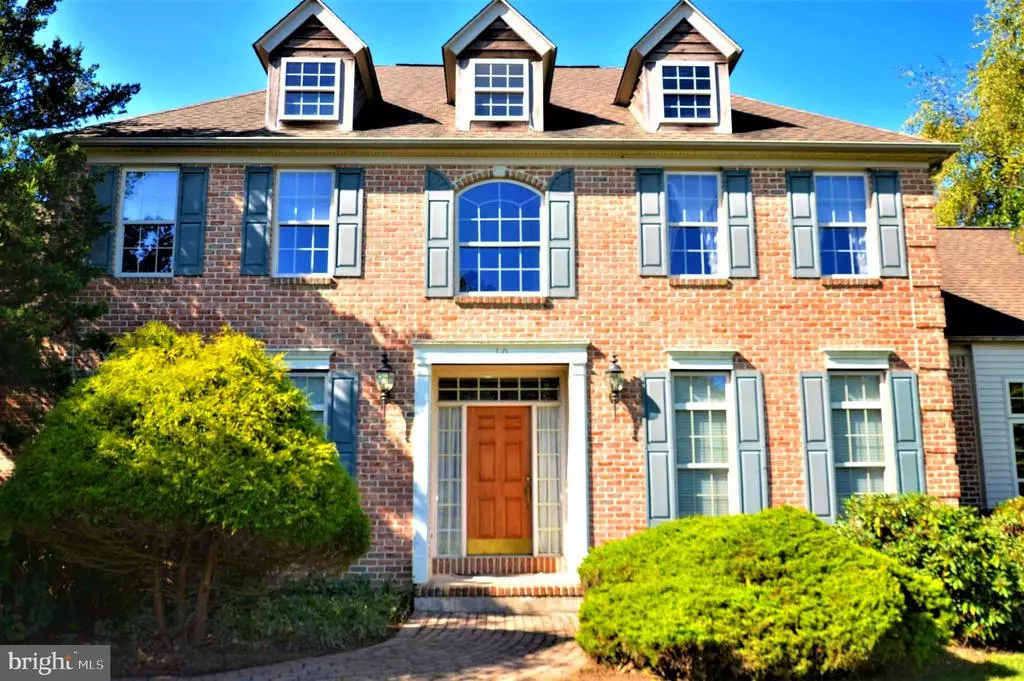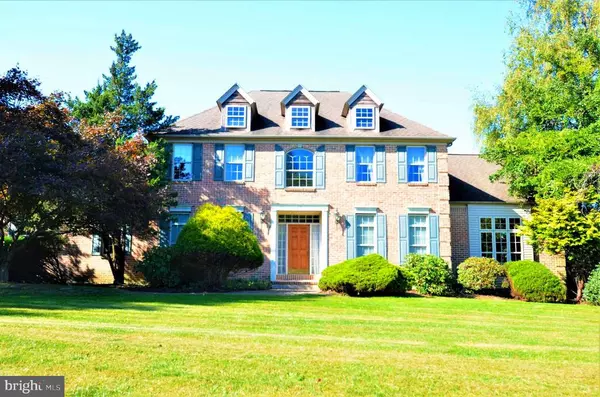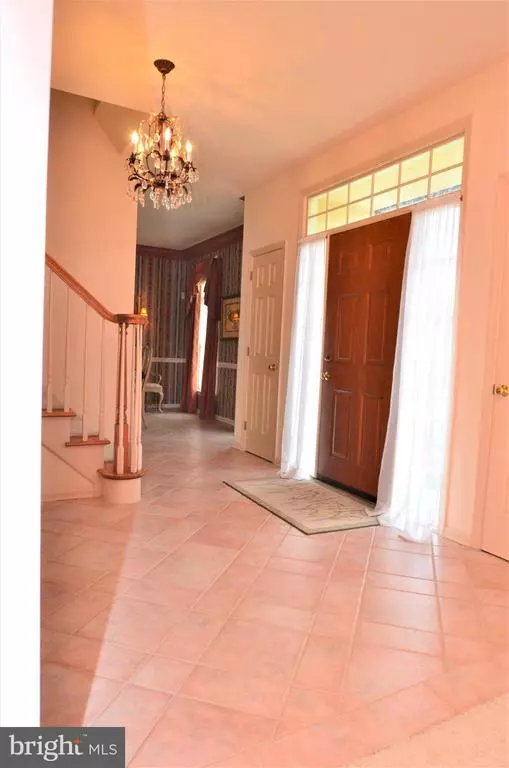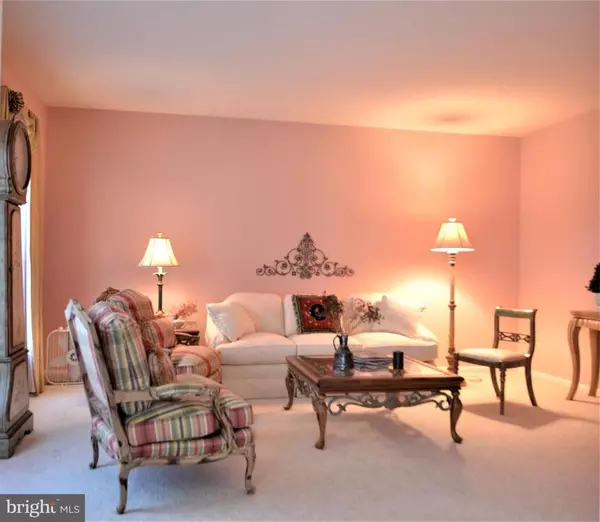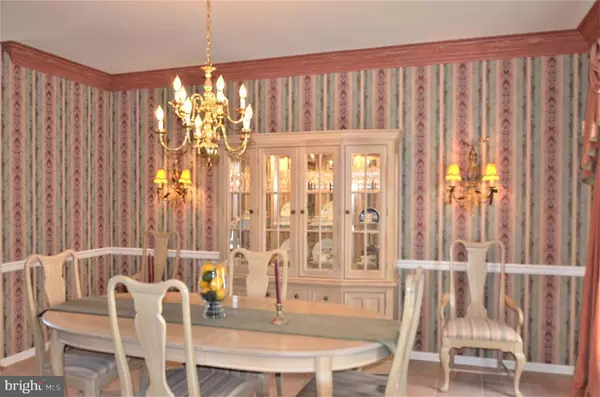$420,000
$425,000
1.2%For more information regarding the value of a property, please contact us for a free consultation.
5 Beds
3 Baths
2,664 SqFt
SOLD DATE : 11/13/2020
Key Details
Sold Price $420,000
Property Type Single Family Home
Sub Type Detached
Listing Status Sold
Purchase Type For Sale
Square Footage 2,664 sqft
Price per Sqft $157
Subdivision Country Inn Estates
MLS Listing ID PANH107060
Sold Date 11/13/20
Style Traditional
Bedrooms 5
Full Baths 2
Half Baths 1
HOA Y/N N
Abv Grd Liv Area 2,664
Originating Board BRIGHT
Year Built 1995
Annual Tax Amount $9,550
Tax Year 2020
Lot Size 1.020 Acres
Acres 1.02
Lot Dimensions 0.00 x 0.00
Property Description
Elegant home proudly sits on over 1 acre at the edge of Country Inn Estates. Enter drive through two brick lampposts and arrive to a curving paver sidewalk that leads to a gracious 2-story foyer. Beautiful crown molding adorns the dining room, which opens to a large bright kitchen with southern exposure and sliders to a deck that overlooks your large private back yard. Kitchen also leads to a magnificent vaulted family room with a 2-story stone fireplace. This room is loaded with large windows and gets lovely natural light. There's a balcony just off the master bedroom above that looks over this space. Upstairs find a gracious master with large bath glass shower and jetted tub, and 4 more rooms. Lavish walk-in closets abound; this home has excellent storage. A full basement features a newer furnace/air handler and plenty of space; nice possibility of finishing it if you want more living space. Handy mudroom/laundry is just off the garage. A lovely private setting where you can enjoy the tweets of songbirds, screetch of owls, the occasional fox or deer... you'll be happy to come home, to this sweet home.
Location
State PA
County Northampton
Area Williams Twp (12436)
Zoning R15
Direction North
Rooms
Basement Full
Main Level Bedrooms 5
Interior
Interior Features Breakfast Area, Carpet, Ceiling Fan(s), Formal/Separate Dining Room, Kitchen - Eat-In, Kitchen - Island, Pantry, Recessed Lighting, Skylight(s), Walk-in Closet(s)
Hot Water Electric
Heating Forced Air
Cooling Central A/C
Flooring Carpet, Ceramic Tile, Hardwood
Fireplaces Number 1
Fireplaces Type Wood, Stone
Equipment Built-In Microwave, Built-In Range, Dishwasher, Dryer, Refrigerator, Stove, Washer
Furnishings Yes
Fireplace Y
Appliance Built-In Microwave, Built-In Range, Dishwasher, Dryer, Refrigerator, Stove, Washer
Heat Source Propane - Owned
Laundry Main Floor
Exterior
Garage Garage - Side Entry, Garage Door Opener, Inside Access
Garage Spaces 2.0
Utilities Available Propane
Waterfront N
Water Access N
Roof Type Asphalt
Street Surface Black Top
Accessibility None
Attached Garage 2
Total Parking Spaces 2
Garage Y
Building
Lot Description Corner, Front Yard, Open, Rear Yard, Private, SideYard(s)
Story 2
Sewer Septic = # of BR
Water Well
Architectural Style Traditional
Level or Stories 2
Additional Building Above Grade
New Construction N
Schools
School District Wilson Area
Others
Senior Community No
Tax ID N9-7-51-0836
Ownership Fee Simple
SqFt Source Assessor
Security Features Electric Alarm
Acceptable Financing Cash, Conventional
Horse Property N
Listing Terms Cash, Conventional
Financing Cash,Conventional
Special Listing Condition Standard
Read Less Info
Want to know what your home might be worth? Contact us for a FREE valuation!

Our team is ready to help you sell your home for the highest possible price ASAP

Bought with Non Member • Non Subscribing Office

"My job is to find and attract mastery-based agents to the office, protect the culture, and make sure everyone is happy! "

