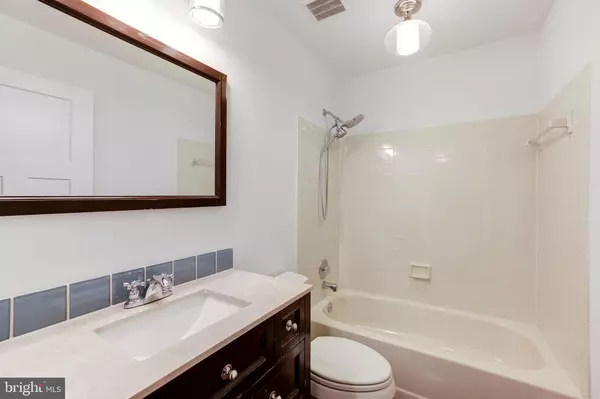$862,000
$775,000
11.2%For more information regarding the value of a property, please contact us for a free consultation.
5 Beds
4 Baths
3,675 SqFt
SOLD DATE : 04/30/2021
Key Details
Sold Price $862,000
Property Type Single Family Home
Sub Type Detached
Listing Status Sold
Purchase Type For Sale
Square Footage 3,675 sqft
Price per Sqft $234
Subdivision Triple Ridge
MLS Listing ID VAFX1188564
Sold Date 04/30/21
Style Colonial
Bedrooms 5
Full Baths 3
Half Baths 1
HOA Y/N N
Abv Grd Liv Area 2,366
Originating Board BRIGHT
Year Built 1988
Annual Tax Amount $7,497
Tax Year 2021
Lot Size 0.407 Acres
Acres 0.41
Property Description
Welcome to this impeccable, amazingly improved home! Overlooking almost acre of tranquility--that includes your Gazebo, backing to Lake Mercer Park with walking/biking trails. No HOA/fees. This home boasts many features such as a New Roof, New Trex decking on the expansive deck, New windows, upgraded Ipe flooring everywhere, Renovated kitchen, freshly painted, contemporary styled interior doors/trim/fixtures/finishes, GE smart dimming for all wall light switches throughout. Enjoy dinners in your Large eat-in kitchen w/ adjoining Family room. This home also has a spacious Owners Suite w/ full bath; the lower level has a finished walkout basement w/ 5th bedroom and full bath. The finished garage features a built-in Level 2 (40 amp) Electric Vehicle charger. This large nature-backing cul-de-sac property is one of the most premium lots in Triple Ridge, and your opportunity into this tight-knit neighborhood. To appreciate the incredible view from inside, overlooking the idyllic natural setting in the rear, it is recommended to visit the house on daylight hours.
Location
State VA
County Fairfax
Zoning 302
Rooms
Basement Daylight, Full, English, Windows, Fully Finished
Interior
Interior Features Air Filter System, Attic/House Fan, Bar, Family Room Off Kitchen, Floor Plan - Traditional, Formal/Separate Dining Room, Wood Floors
Hot Water Natural Gas
Heating Heat Pump(s)
Cooling Central A/C
Flooring 3000+ PSI, Hardwood
Fireplaces Number 1
Furnishings Yes
Fireplace Y
Heat Source Electric
Exterior
Exterior Feature Deck(s)
Garage Other, Garage - Front Entry, Garage Door Opener, Inside Access
Garage Spaces 5.0
Waterfront N
Water Access N
Roof Type Composite,Shingle
Accessibility None
Porch Deck(s)
Parking Type Attached Garage, Driveway
Attached Garage 2
Total Parking Spaces 5
Garage Y
Building
Lot Description Cul-de-sac
Story 3
Sewer Public Sewer
Water Public
Architectural Style Colonial
Level or Stories 3
Additional Building Above Grade, Below Grade
Structure Type 2 Story Ceilings,Dry Wall,Vaulted Ceilings
New Construction N
Schools
Elementary Schools Silverbrook
School District Fairfax County Public Schools
Others
Senior Community No
Tax ID 0974 09 0048
Ownership Fee Simple
SqFt Source Assessor
Special Listing Condition Standard
Read Less Info
Want to know what your home might be worth? Contact us for a FREE valuation!

Our team is ready to help you sell your home for the highest possible price ASAP

Bought with Thomas A Rodgers • Keller Williams Realty

"My job is to find and attract mastery-based agents to the office, protect the culture, and make sure everyone is happy! "






