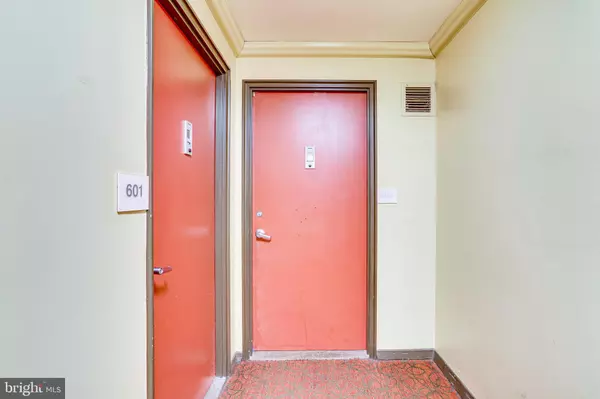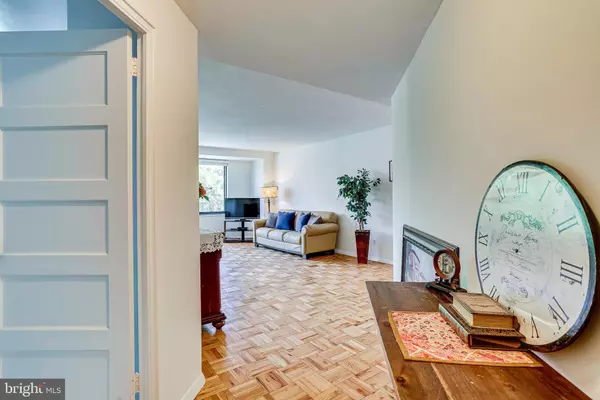$514,999
$479,999
7.3%For more information regarding the value of a property, please contact us for a free consultation.
2 Beds
2 Baths
1,094 SqFt
SOLD DATE : 10/23/2021
Key Details
Sold Price $514,999
Property Type Condo
Sub Type Condo/Co-op
Listing Status Sold
Purchase Type For Sale
Square Footage 1,094 sqft
Price per Sqft $470
Subdivision Wakefield
MLS Listing ID DCDC523352
Sold Date 10/23/21
Style Other
Bedrooms 2
Full Baths 2
Condo Fees $954/mo
HOA Y/N N
Abv Grd Liv Area 1,094
Originating Board BRIGHT
Year Built 1956
Annual Tax Amount $3,026
Tax Year 2020
Property Description
NEWLY RENOVATED!! One of the largest two bedroom floor plans in the building, this bright, corner apartment, with lots of huge windows, has many features. Must see spacious 2 bed/ 2 bath condo at The Essex. The sixth floor corner unit features an open floor plan with large windows and tons of natural light and stunning views in every room above the tree line, spacious main living space with a dining area, and hardwood flooring throughout. The kitchen features granite countertops, brand new appliances, and a large pantry for storage. All rooms have been freshly painted and both bedrooms are spacious and have separate closets with beautiful views and a resort style sunrise to enjoy in your bed every day. The unit comes with an additional storage unit. The bathrooms are recently renovated and the building offers 24-hour concierge, an onsite engineer, and a rooftop terrace with sweeping views over the neighborhood and National Monument. All utilities are included in the condo fees. One block from Murch elementary school. Within walking distance to Van Ness-UDC and Tenley town Metro, Whole Foods Supermarkets, Politics and Prose Bookstore, local Bread-Furst bakery, playgrounds, the trails of Rock Creek Park, and more! Motivated seller has priced for quick sale. Special consideration will be given to offers which can close quickly.
Location
State DC
County Washington
Zoning RESIDENTIAL
Rooms
Main Level Bedrooms 2
Interior
Hot Water Natural Gas
Heating Forced Air
Cooling Central A/C
Heat Source Natural Gas
Exterior
Amenities Available Concierge
Waterfront N
Water Access N
Accessibility None
Parking Type On Street, Parking Lot
Garage N
Building
Story 1
Unit Features Hi-Rise 9+ Floors
Sewer Public Sewer
Water Public
Architectural Style Other
Level or Stories 1
Additional Building Above Grade, Below Grade
New Construction N
Schools
School District District Of Columbia Public Schools
Others
Pets Allowed Y
HOA Fee Include Sewer,Trash,Water,Gas,Common Area Maintenance,Electricity
Senior Community No
Tax ID 1978//2078
Ownership Condominium
Special Listing Condition Standard
Pets Description Breed Restrictions
Read Less Info
Want to know what your home might be worth? Contact us for a FREE valuation!

Our team is ready to help you sell your home for the highest possible price ASAP

Bought with Brad Kiger • KW Metro Center

"My job is to find and attract mastery-based agents to the office, protect the culture, and make sure everyone is happy! "






